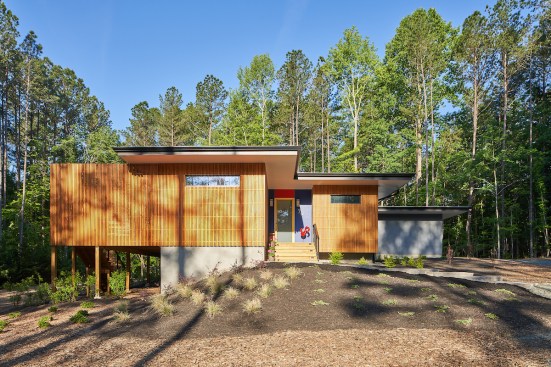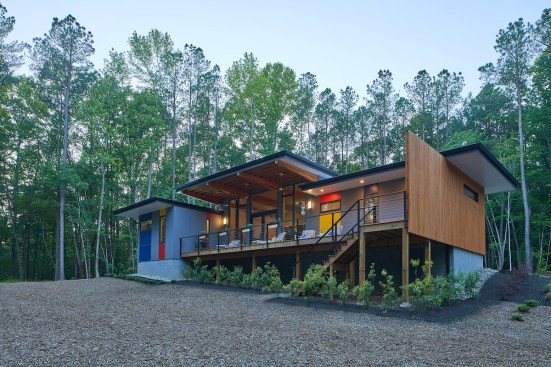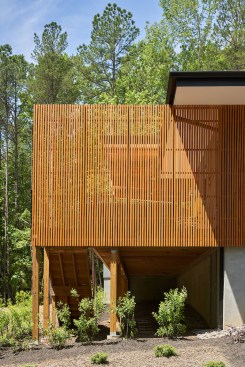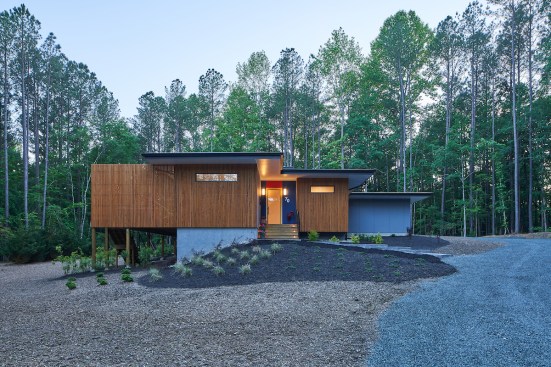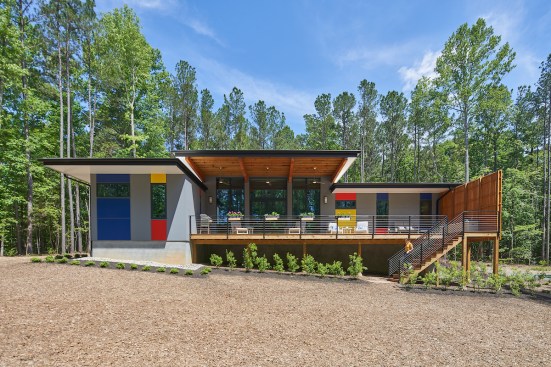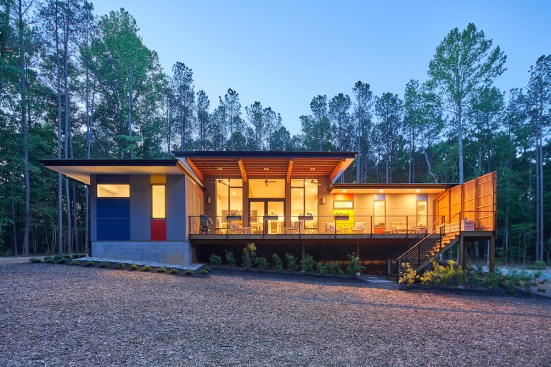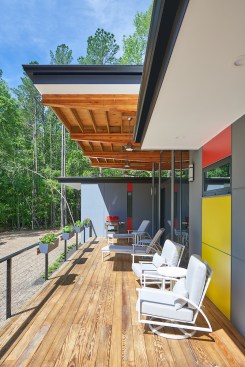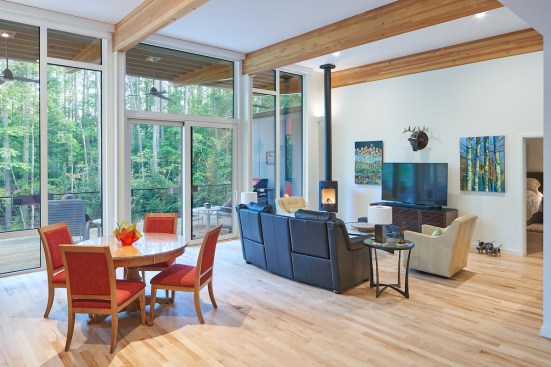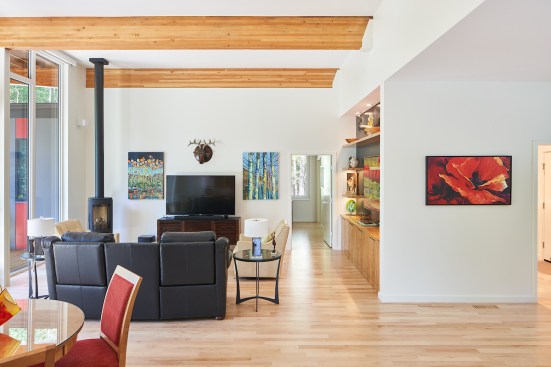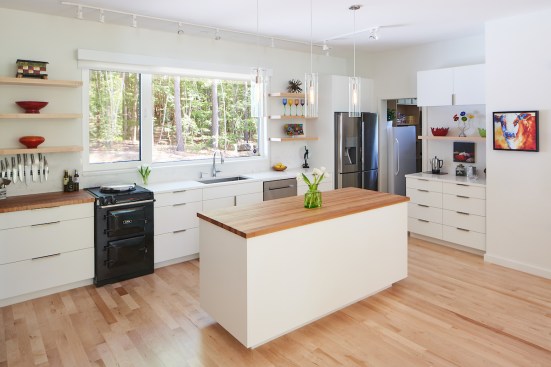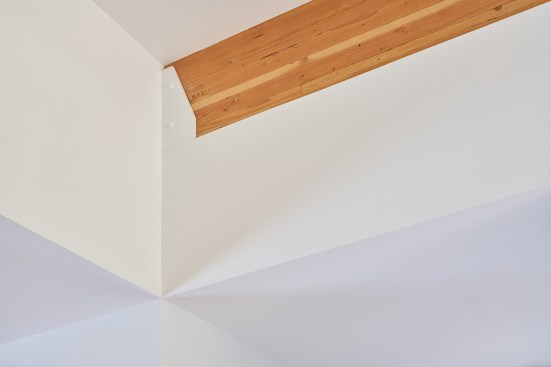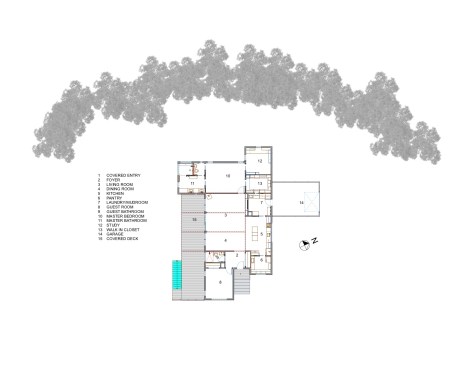Project Description
A married couple whose grown son comes for visits occasionally were determined to “break free” (their words) from the traditional, “soul-deadening” (ditto) residential development where they lived.
Modernists at heart, they longed for a quiet, secluded place in the woods where they could build a simple, modern, unpretentious, age-in-place, environmentally sustainable house custom-designed for their lifestyle, their needs and dreams, and their passion for privacy.
“We want a house just for the two of us,” they said. “We don’t want to socialize. We want to be left alone to enjoy our life.”
After they found the perfect hideaway site in a forest in Chatham County, they turned to Chapel Hill, NC-based architect Arielle Condoret Schechter, AIA, to help them realize their dream. They knew her reputation for designing precisely the kind of house they imagined. They also knew she could make their dream home Net Zero so that it would produce as much energy as it uses by renewable methods. They intended to age in place without energy bills.
They had one more specific request for their new home: “a sheltered place to sit outside and watch the rain.”
The concept for this 2406-square-foot house for two (plus an extra bedroom for their son when he visits) was to present a “veil” to the front and the street. The windows on this side are high up so no one can peer inside. A cypress screen, filtering light but obscuring the view to the owners’ terrace, further signifies that this is a private place.
On the south, however, the house bursts forth into the light with bright elements of primary color. This side is only for the couple and their guests. It is a joyous place full of light and a deep sheltering roof where the couple can “sit outside and watch the rain.”
The blocks of primary colors are architectural elements, inspired by the Netherlands-based De Stijl movement of the early 1900s. De Stilj devotees believed that harmony and order could only be established by reducing elements to pure geometric form and primary colors.
That notion seemed quite fitting for this house. The simple form, elevated where necessary to accommodate the natural contours of the land, is composed of three rectilinear volumes. Each clear volume is defined by its individual flat roof. Roof overhangs around the entire house shade the windows that provide a constant visual connection with the natural setting.
Schechter oriented the house on its site to maximize solar gain, natural light, and natural ventilation (the latter when weather permits). She supported the “low tech” principle of orientation and roof overhangs with such high-tech features as:
• a solar array on the roof to generate electricity
• an over-abundance of insulation, sealing all air gaps
• an Energy Recovery Ventilator to transfer moisture and heat from incoming air to the outgoing airstream, keeping indoor air fresh without producing ozone
• fiber cement panel cladding
• windows and doors certified for Passive House Construction
All of these elements ensure that the house achieves Net Zero performance.
The floor plan for the simple, spatially efficient interior eliminates hallways as much as possible. As a result, the homeowners report that they use “every square inch.”
The interior also features zero thresholds, curb-free showers, and oversized doorways — aging-in-place principles the homeowners will enjoy for years to come.
