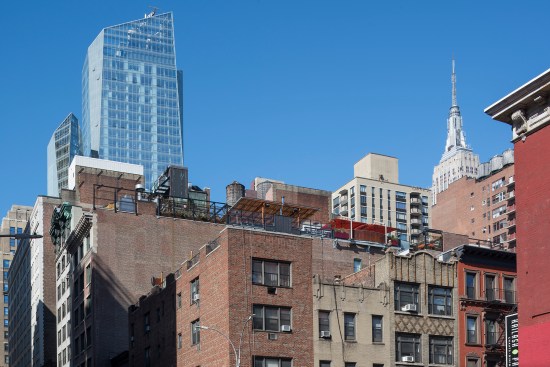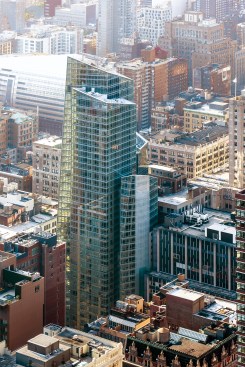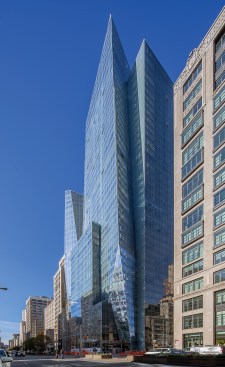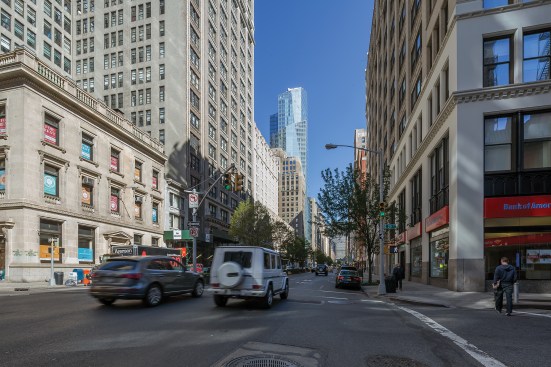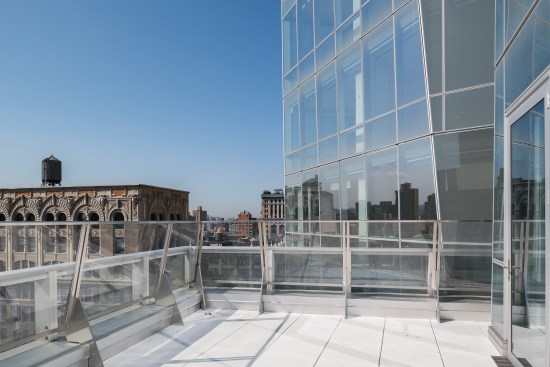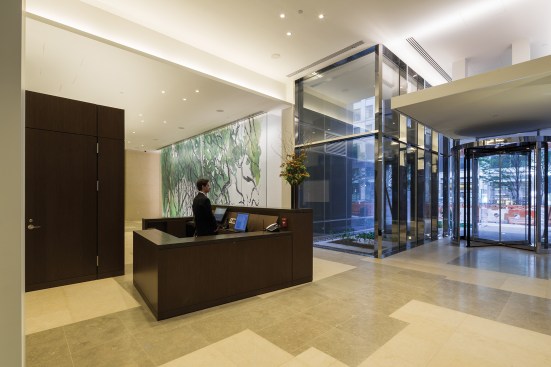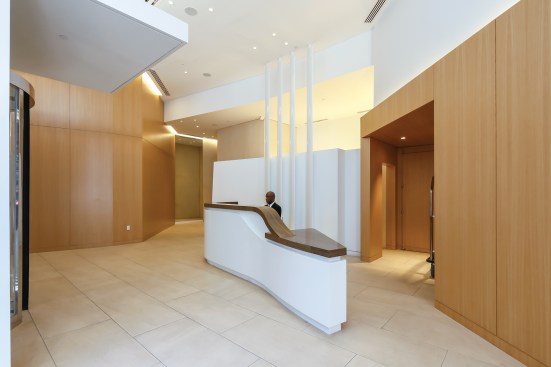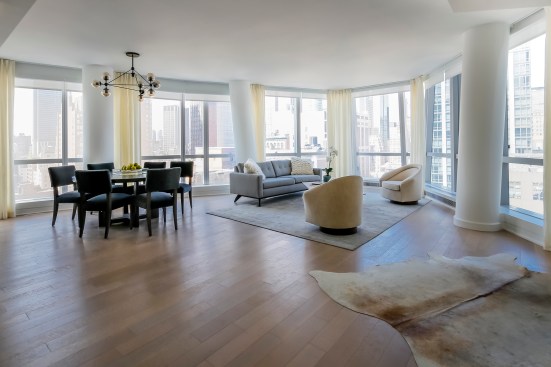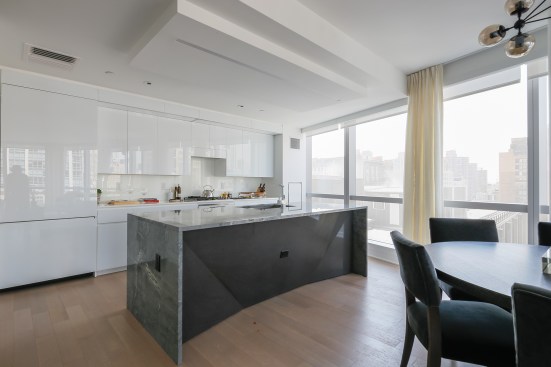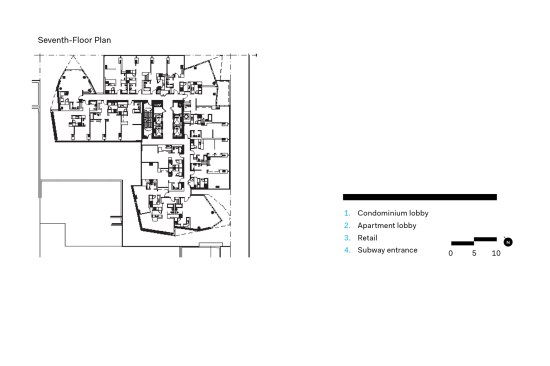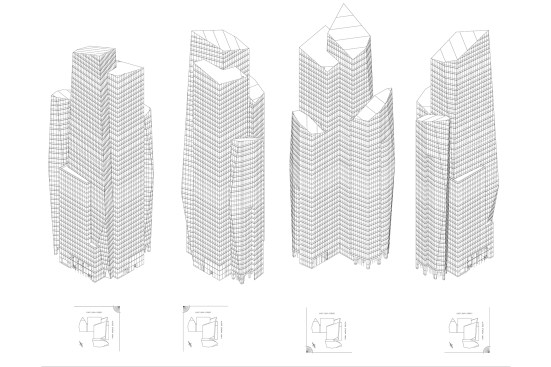Project Description
Text by Joseph Giovannini
In his Yale University lectures, architecture
historian Vincent Scully used to extoll Frank Lloyd Wright’s Guggenheim Museum
for busting up the New York grid with a geometry that breaks the phalanx of
apartment buildings along Fifth Avenue: The building’s spiraling drum spins in
a vortex that breaks apart Manhattan’s tight parade of buildings. America’s
champion of organic architecture, a declared enemy of the box, released the grip
of the orthogonal city.
Two avenues east, on Park Avenue South, and a half century later, Christian de
Portzamparc, Hon. FAIA, similarly disrupted the constricting grid of the city,
but with another geometry. The French architect deployed an elongated 40-story
prism whose crystalline forms establish a zone of their own that open up the street
wall, breaking free of the dense pack of right-angled, brick-faced buildings.
As with the Guggenheim, 400 Park Avenue South disrupts the urban pack with an
exceptional, and exceptionally beautiful, surprise: a tall, sheer rock crystal
of glass. The entire shaft of the elegant new landmark is iconic, not just the
crown. The Prism, as it is called, contributes not just to the skyline but to
the bodyline of buildings, Yosemite’s West Face transposed to Manhattan.
For
all its éclat on its corner at Park Avenue and East 28th Street, de Portzamparc
says the $400 million building grew from the inside out. Manhattan is, of
course, famous for the spectacular views from its skyscrapers, but the dirty
little secret of many buildings is that apartments sharing party walls have no
windows, and those facing rear have no views other than nearby buildings just
on the other side of mean backyard setbacks: residents live with their blinds
drawn for privacy.
Portzamparc
configured an L-shaped building to match the shape of the site, but he kept the
ends clear of the adjoining buildings, where he extruded pavilions with windows
oblique to the street. The angled windows capture longer views and more light. The
architect configured the two legs of the L as intersecting volumes, and he
detailed the joints between the intersecting volumes and adjacent pavilions
with deep reveals whose shadows separate, and profile, the adjacent
prisms.
Rather
than stepping back the mass to comply with zoning laws intended to bring light
down to the street, de Portzamparc simply inclined the leading edges of the prisms
to open a path of travel for sunlight. “Instead of using terraced setbacks to
respond to code, I fragmented and angled the façade,” says the architect. He
detailed the tower so that its spandrels and awning windows form continuous
surfaces whose visual unity supports the profile of each shard, highlighting
their shapes and the separation between them. The eye looks to the knife-like
corners and finds that the blades are crisp and sharp.
De Portzamparc designed the tower in
2003, building on the critical and popular success of his previous work, the
LVMH Tower, completed in 1999 in Manhattan, where he first fragmented a street façade
as a way of satisfying code setback requirements. Averaging the push and pull
of the façade’s fragments achieves the same degree of slope as terraced
setbacks. On Park Avenue South, he proved that the same idea applies at a much
larger scale.
In a
feedback loop, the irregularity of the perimeter, caused by the search for
views and light, rebounded back to the floor plans, where the multiplicity of
privileged corners in the distinct volumes created opportunities for unique
apartment configurations: the building is not a box, nor are the apartments. New
York–based Handel Architects, architect of record, designed the rental
apartments on the lower 22 floors; Stephen Alton Architect, also a local firm,
did the condominiums above. The architects were able to leverage the
irregularity of the perimeter into highly differentiated plans that escape the
cookie-cutter predictability of cuboidal buildings. Sociologically, the variety
of plans—from studios to four bedrooms, varying in size as the leading edges
lean—guarantees a varied population among the renters and condominium owners.
The basement in the tower is lavishly equipped with a large gym, 60-foot lap
pool, screening room, community room, playroom, kitchen, and conference room. A
store along Park Avenue and a restaurant along East 28th Street, with
a subway entrance in between, will animate the street when completed.
After
a dozen years of delay, few changes were made. “I was gratified that the design
remained valid and dynamic after so long,” says de Portzamparc. His
interpretation of a complex, angular language that started appearing
internationally in the 1980s remains fresh because of the clarity of an idea
and a form expressed so robustly. The fragmented shapes and tapering lines deny
the mass of what appears to be an explosion of crystal. The angular tower, with
the elegantly detailed curtain wall, startles the eye in the predictable
right-angled world around it. 400 Park Avenue South is exceptional within in
its context, and exceptional within its tradition as an uncompromised
statement.
During planning commission hearings about zoning changes for the project, a former
city council member, Margarita Lopez, said she happened to be reading Dante,
and in an unexpected paean to the building, she said she liked the way the
sunlight would follow the architectural lines into the Stygian depths of the
subway station at the foot of the tower. Conversely, in the upward direction,
the oblique lines, some converging, force perspective, creating the perceptual
illusion of accelerated form: the building is visually dynamic because it plays
perspectival tricks as old as the Renaissance, but in a vertical rather than
horizontal direction.
The
various community and city agencies voted in favor of the project, even giving
it bonus square footage, because members felt it made a positive contribution
to the neighborhood and the skyline. Their approvals proved right.
Cost: $400 million
