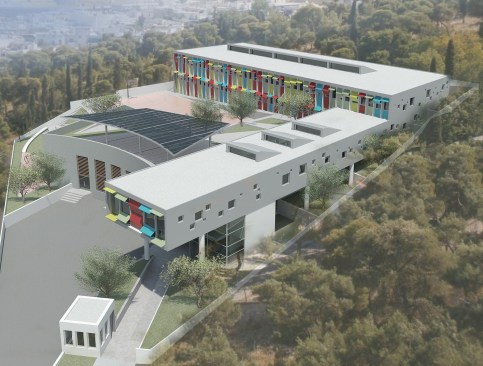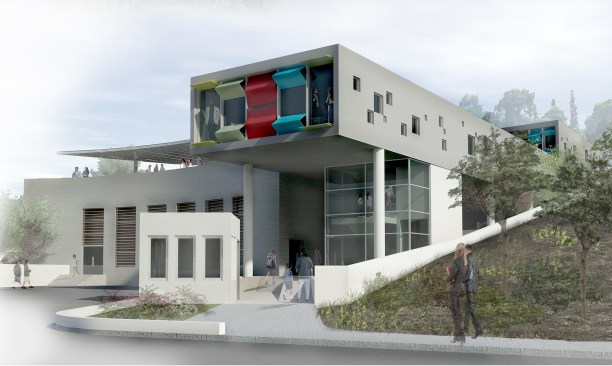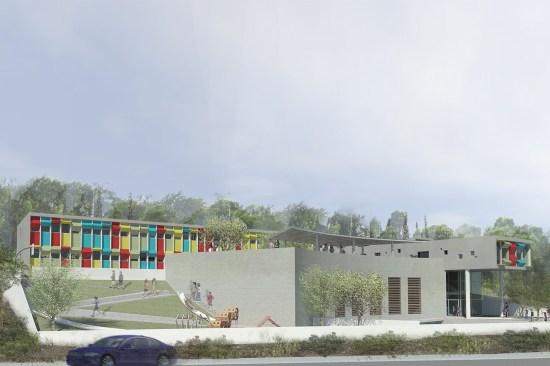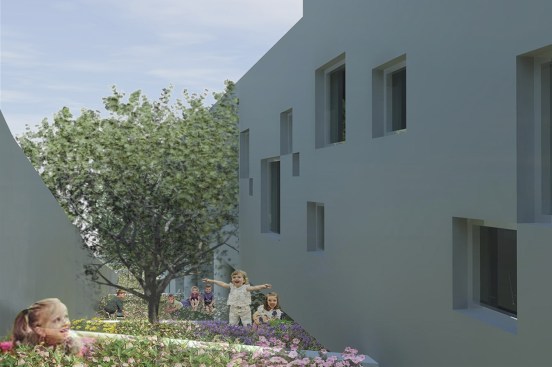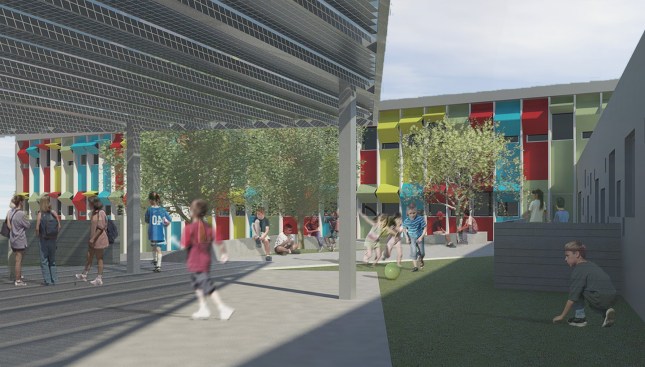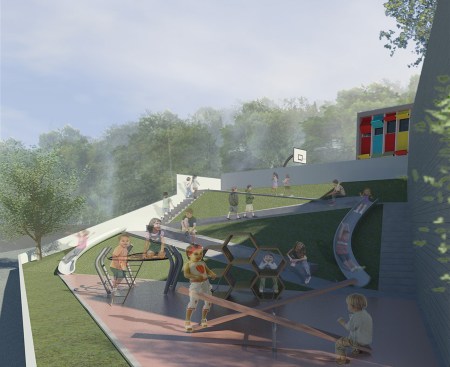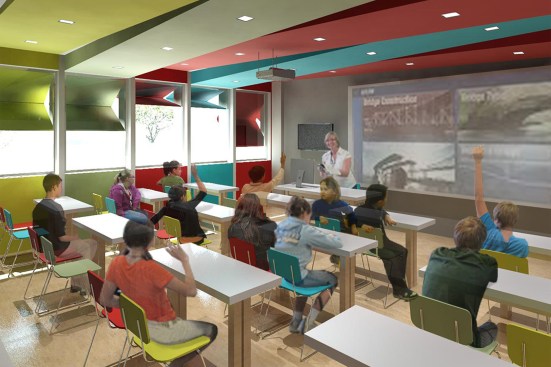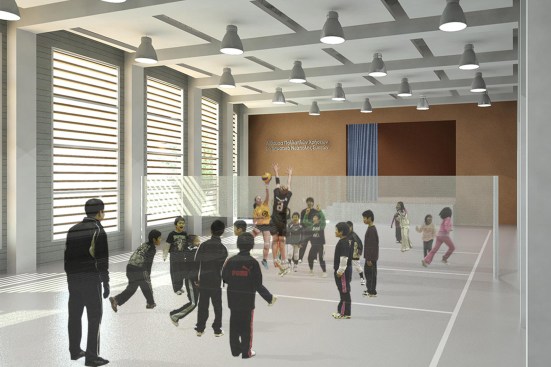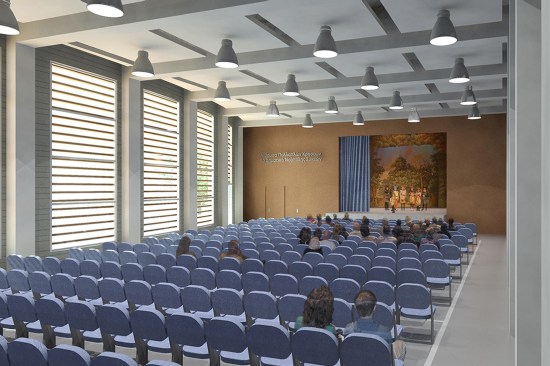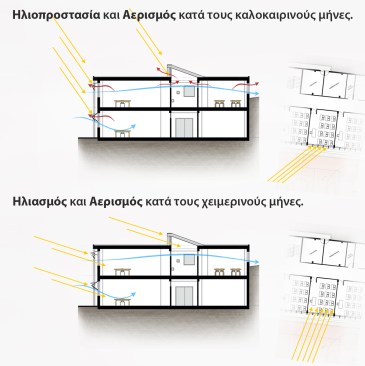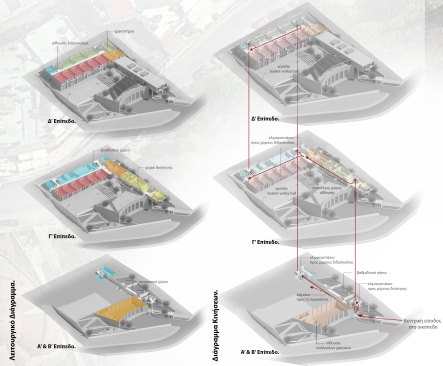Project Description
The main objective of the synthesis was the creation of high-level teaching spaces, within a flexible learning environment able to meet the modern educational needs. The design was developed in two axes, the optimum placement of buildings and functions and the constant visual contact and communication of all spaces with the surrounding environment. The final proposal is not consisted of a univocal building at one point of the plot, but by separated units hinged together. The environmental character of the complex had a particular importance for the completion of the design and the overall team’s approach to the whole enterprise. A set of bioclimatic principles was implemented, in terms of design, materials and architectural elements, in order to significantly reduce building energy consumption and achieve thermal comfort for the users. Finally, having in mind that the modern school should be a flexible learning environment, the design team created spaces for alternative activities.
