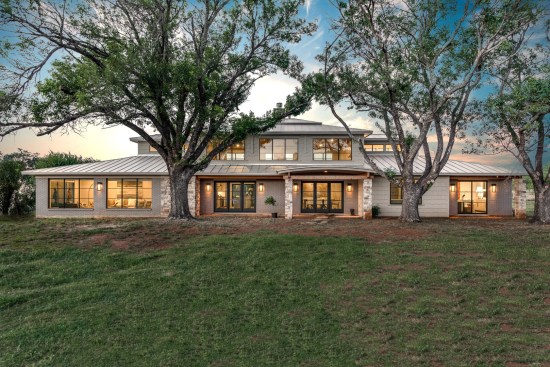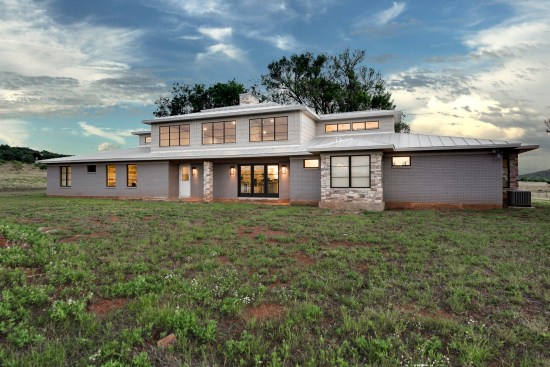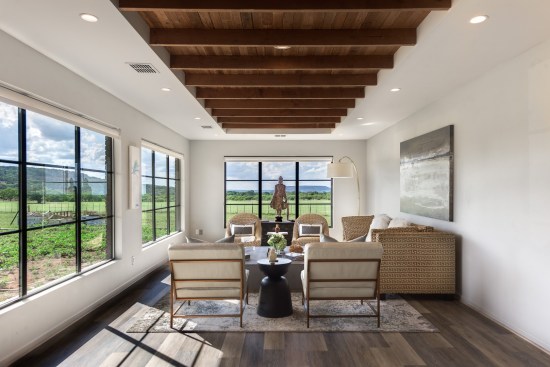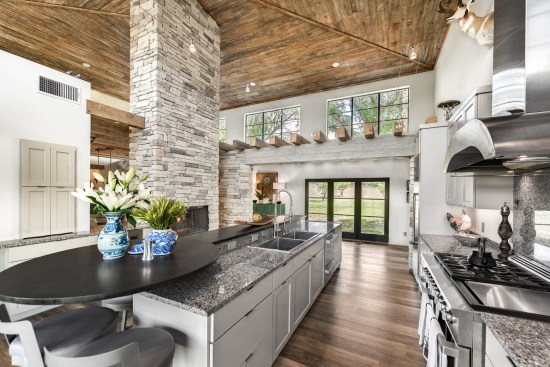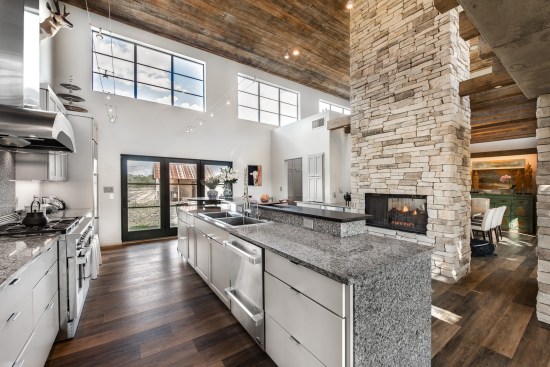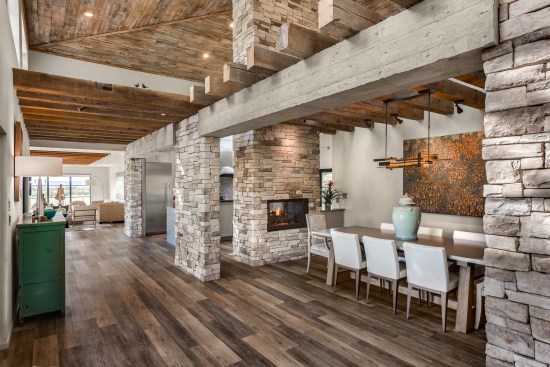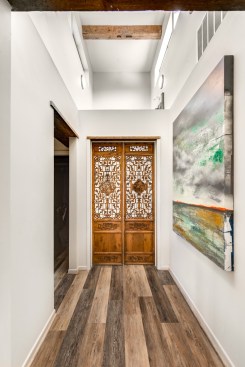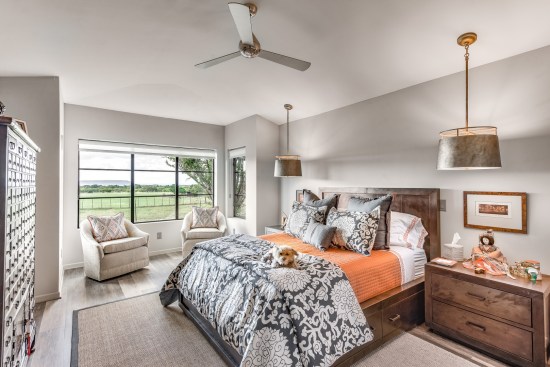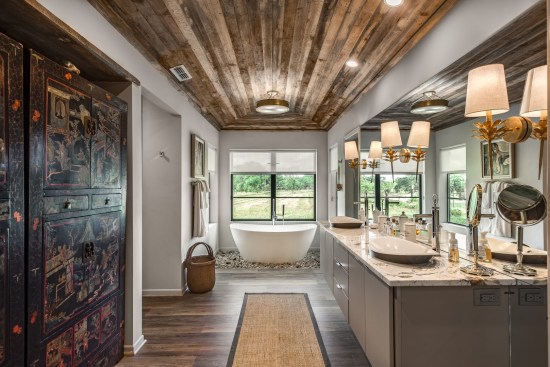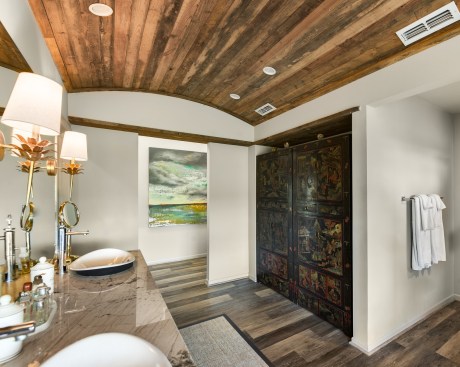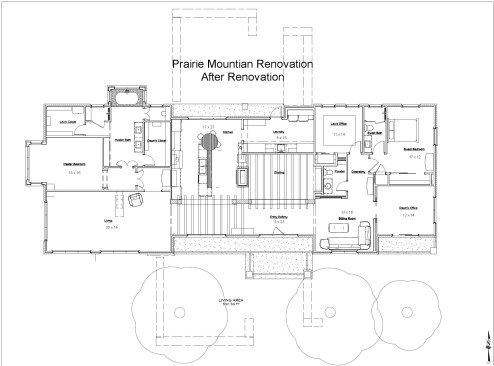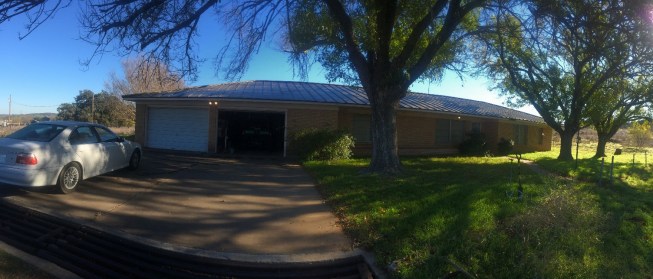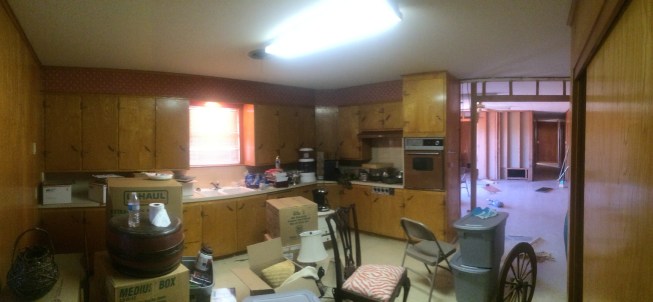Project Description
Our design-build team created a beautifully renovated home that fulfilled the owner’s desire for an open, serene environment that reflected their Asian culture and culinary requirements. The design, owner selections and construction had to be tightly managed throughout the project to meet the client’s budget requirements. The challenge was to convert the dark and dysfunctional 1950’s ranch style home into an inviting space, suitable for entertaining and showcasing the couples Asian and culinary background. Staying within the overall budget of only $130 per foot required that the project be tightly managed. Interior walls were removed and ceiling heights raised by eight feet. Clear-story windows were added to the central core of the home and adjacent passageways flooding spaces with natural light. Garage doors were replaced with expansive glass units in the newly created sunken living room. Openings were created in living and master bedroom walls to take advantage of the hill country views. Reasonably priced aluminum windows and doors were detailed to resemble expensive steel counterparts giving a “Modern Prairie Style” impression. Antique decking and framing lumber was salvaged during the raising of the roof and re-purposed as the ceiling cladding and accents. This not only saved budget dollars but also adds striking accent against the subtle white walls. Antique hand-carved screens were re-purposed as the entry for the master suite. This dark and dysfunctional 1950’s ranch style home was converted into an inviting space, suitable for entertaining and showcasing the couples Asian and culinary background within the very tight budget. Raising the roof, removal of interior walls and adding clear-story windows to the central core of the home allow it and the adjacent passageways to be flooded with natural light. Furniture-grade cabinetry was styled to be functional and efficient while maintaining a simplistic modern feel. Interior arbors of stone, concrete and salvaged timber define intimate spaces within the expanded building envelope. The double sided stone fireplace adds warmth and natural mass to the central core of the home. The addition of vinyl-planking provides an easily maintained and affordable floor surface.
