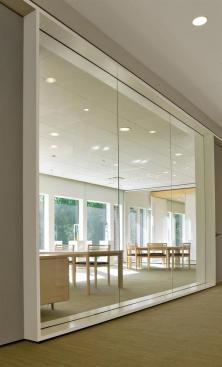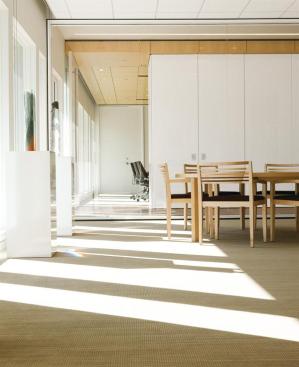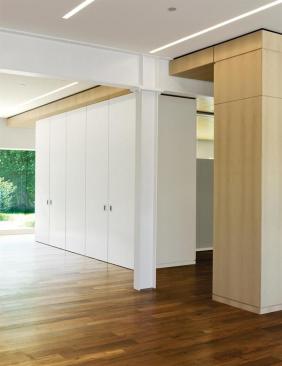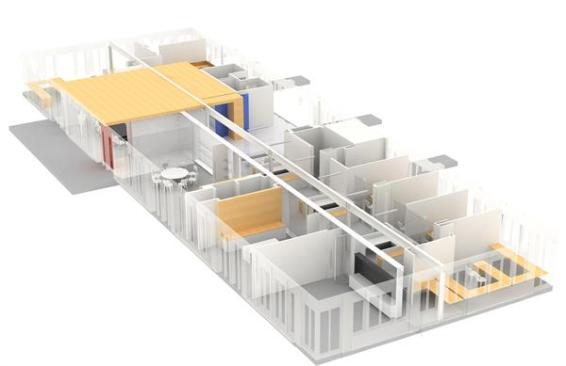Project Description
A project by Chicago-based Goettsch Partners for the Prairie Management Group—investment offices inserted into a single-story office suite—features a colonnade made of exposed steel, glass-screen walls, and a maple pavilion. The arrangement of glass frames and millwork forms signify an appreciation for design and nature that furthers the client’s business objectives.
Jury: “Small and well-executed, this project is quiet, restrained, and sophisticated, with a straightforward manner towards both the composition and detail that reinforces the larger concept.”
Client: “Everybody who walks into the office is so pleased with it, because you walk into a space that you know is modern and contemporary—and yet it has interesting sight lines and viewpoints. It’s the same with our offices along the south side: Instead of putting walls between ourselves and our assistants and our analysts, we used glass. Even the people in the open office are looking out at the prairie grass. Everybody gets the natural light and everybody sees the wildlife—the foxes and deer.” —Gordon Segal, CEO, Prairie Management Group



