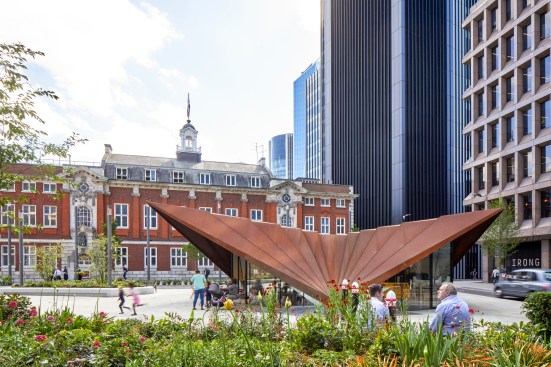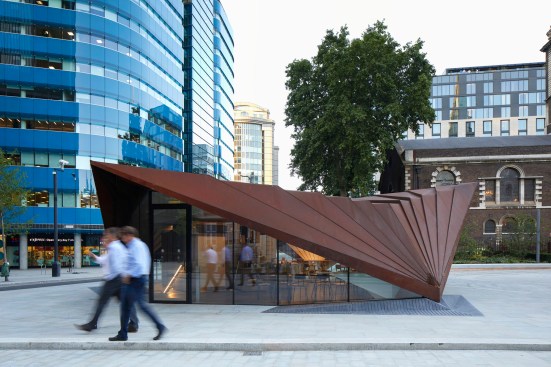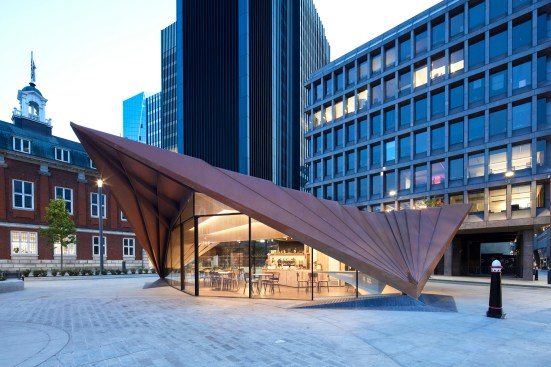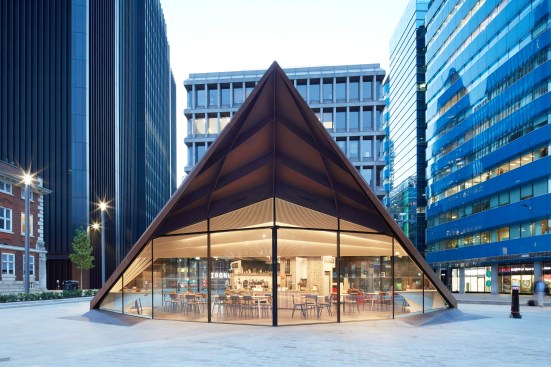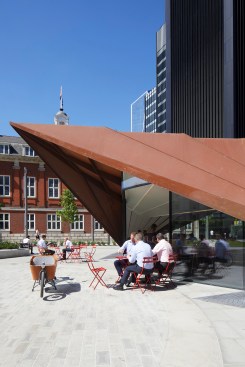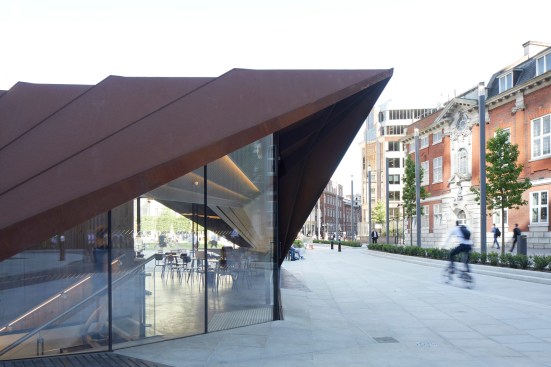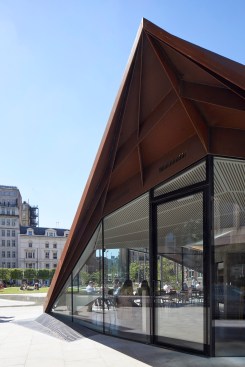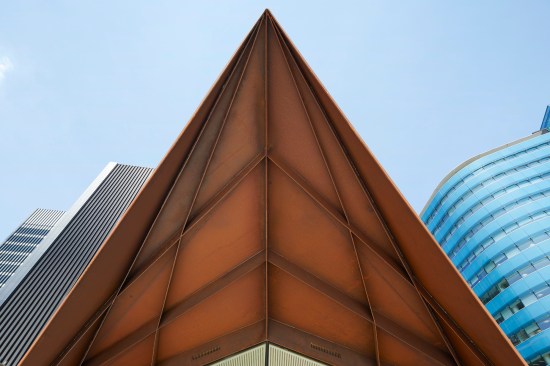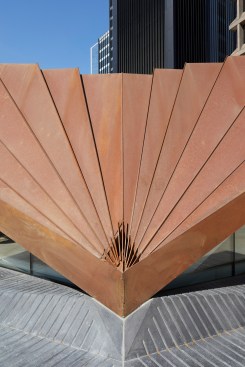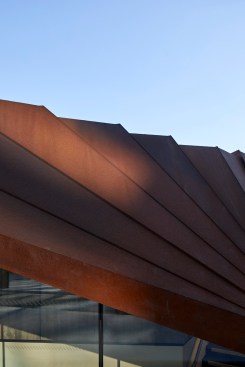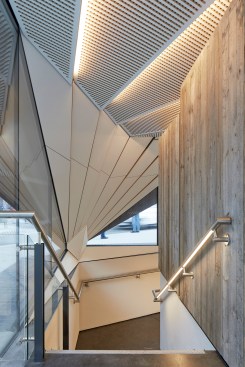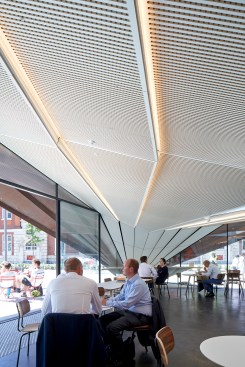Project Description
FROM THE ARCHITECTS:
Make is helping transform the City of London with a new family of pavilions. Our brief for this one, at Aldgate Square, was two-fold: the design had to tie in with our award-winning visitor information centre at St Paul’s Cathedral, and respect the listed church and school nearby.
We’ve responded with plans for an asymmetrical steel structure with sliding glass walls set between three triangular support points. The steel complements the metallic envelope of the information centre and is a corrosion-resistant weathering variety, so it will oxidise and eventually turn orange and brown – hues that correspond with those of the surrounding historic buildings.
It’s a striking design, though its footprint is tiny. The faceted surface minimises the pavilion’s profile, and an old pedestrian subway beneath are being repurposed for public toilets and back-of-house facilities. These subway tunnels are also used to provide passive heating and cooling, measures topped up with low-energy VRF units.
The pavilion operates as a café, run by a community enterprise. Because its walls can be opened up to connect with the surrounding redeveloped garden, it has potential to host meetings, exhibitions, yoga classes and more – a gathering place for the local community and the City at large.
