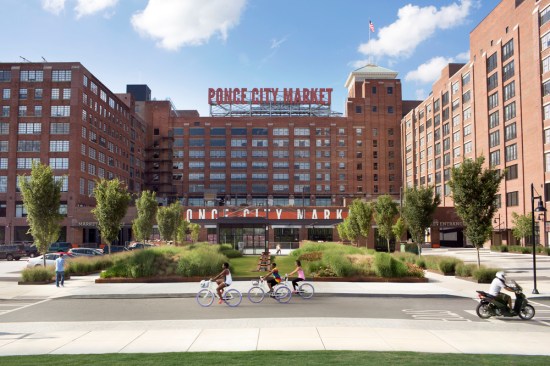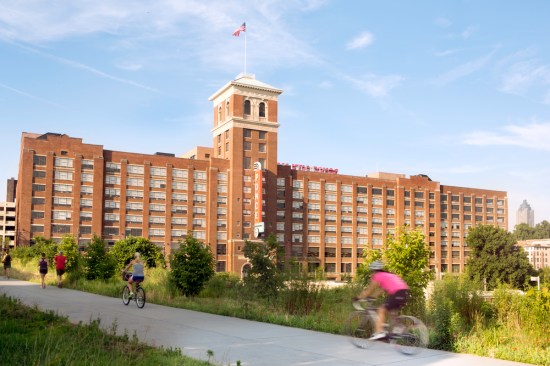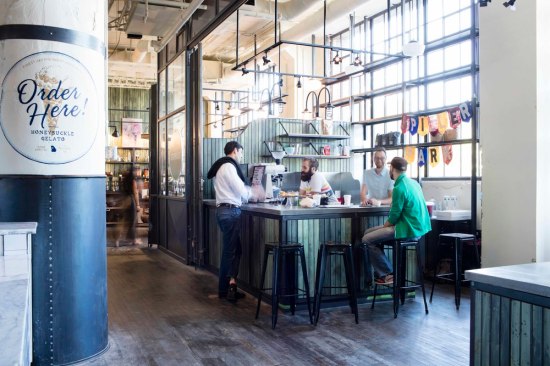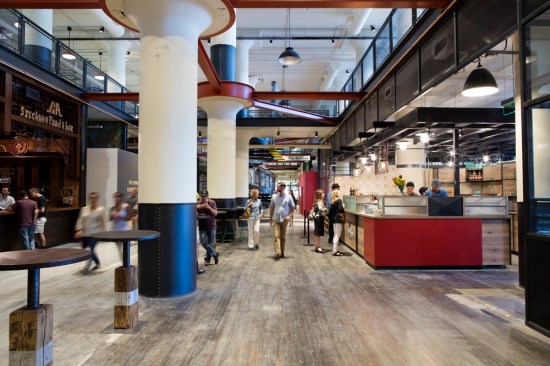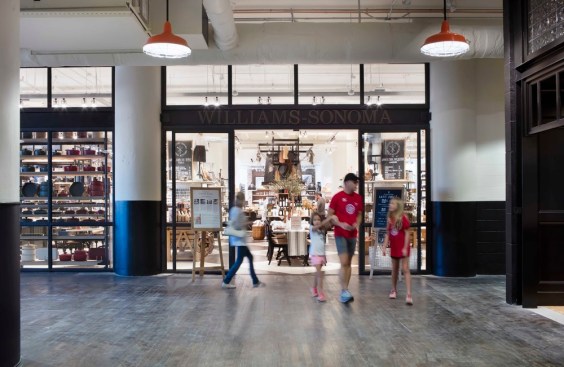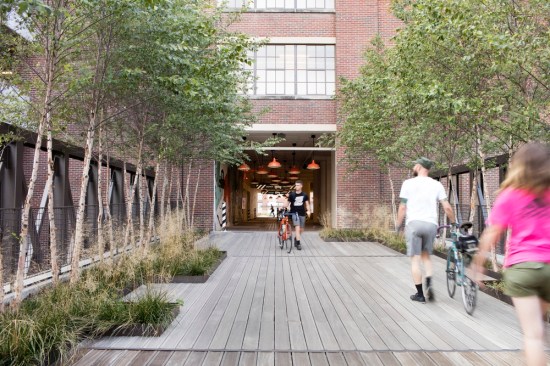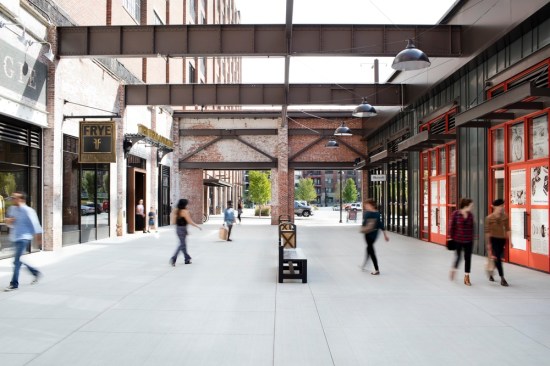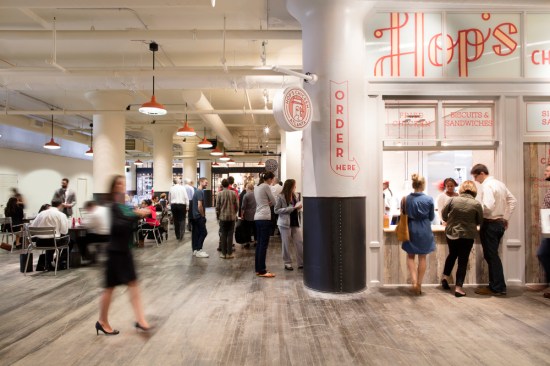Project Description
Ponce City Market, a former Sears & Roebuck facility, has been transformed into a mixed-use masterpiece with offices, residences, shops, restaurants, and a rooftop amusement park. Accessible by car, foot, and bike, the 21 million-square-foot property knits together four Atlanta neighborhoods: Midtown, Virginia Highland, Poncey-Highland, and the Old Fourth Ward. Completed in Fall 2015, Ponce City Market is the largest adaptive reuse project in Atlanta’s history.
