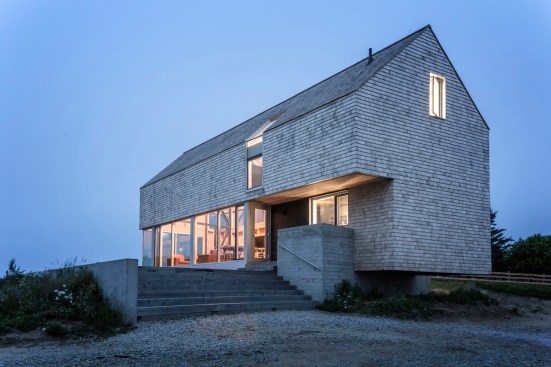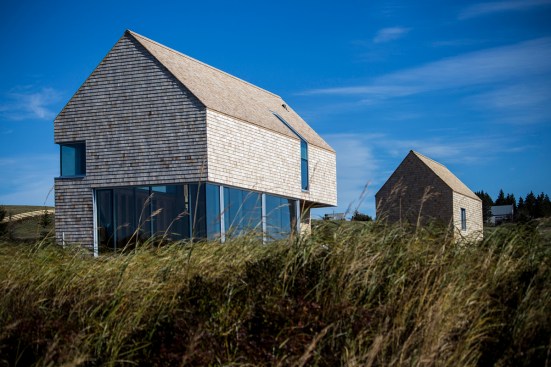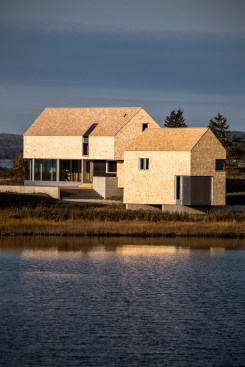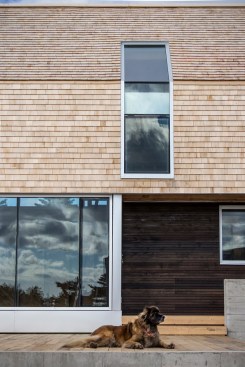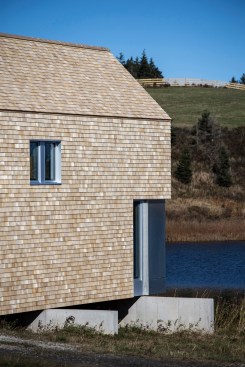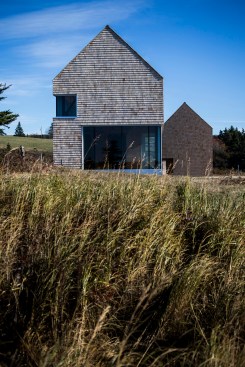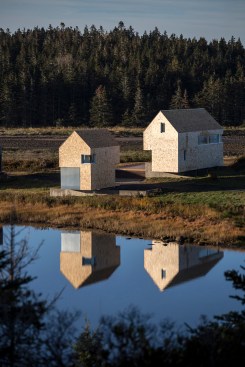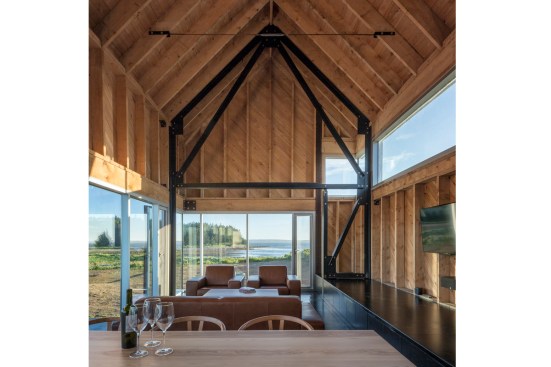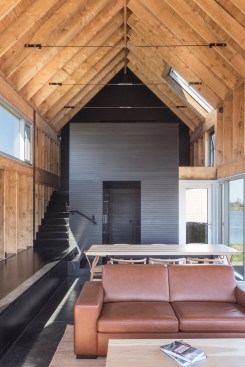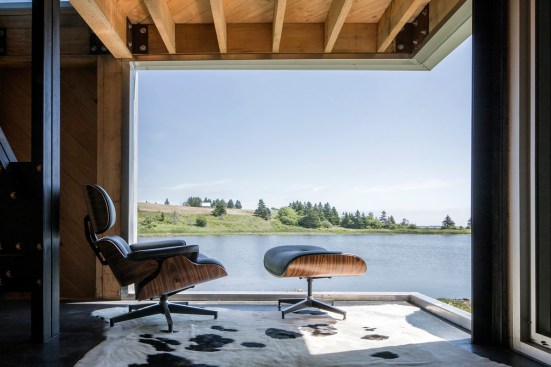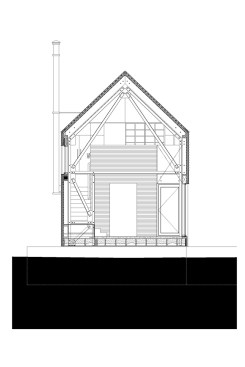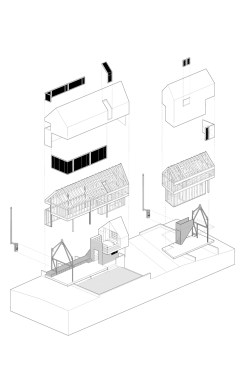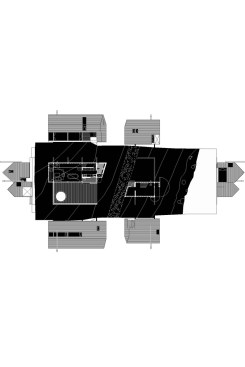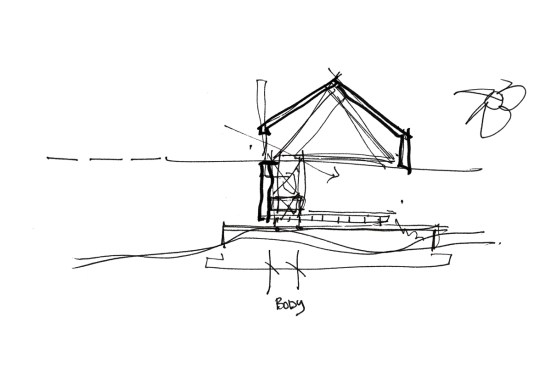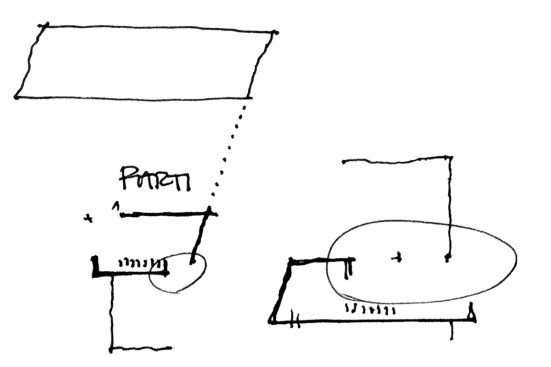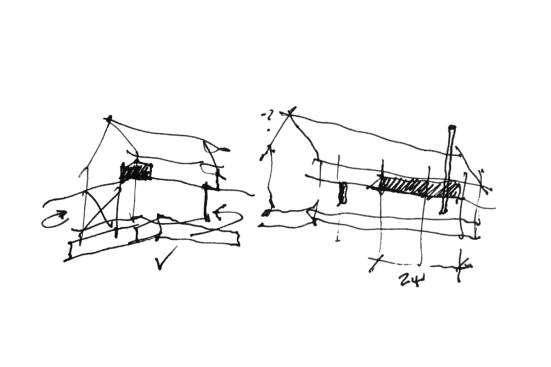Project Description
2016 Residential Architect Design Awards
Custom House Less Than 3,000 Square Feet: Honorable Mention
Modeled after the unassuming fish shacks that dot the North Atlantic coastline, MacKay-Lyons Sweetapple Architects designed the Point House in Upper Kingsburg, Nova Scotia, as an intensely regional exploration of one of the most ubiquitous building techniques in North America: the light timber frame. The wood structure is exposed throughout the interiors of the pair of simple gabled volumes; cedar shingles seamlessly clad the roof and exterior walls. Insulation is sandwiched between the framing and cladding, holding at bay an extreme climate characterized by intense wet-and-dry, freeze-and-thaw cycles. A black steel hearth and exposed truss system lend an air of permanence and durability. Concrete fins raise the house off the ground, protecting it from tidal surges, which are not uncommon on this point of land that is surrounded by water on three sides and once served as a small inshore fishing port. Residents can watch the changing tides through floor-to-ceiling wraparound windows, while still keeping warm inside.
