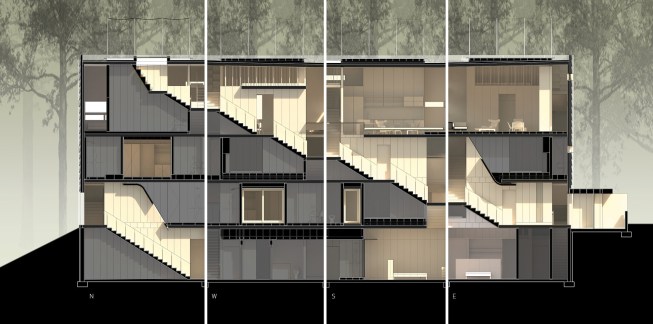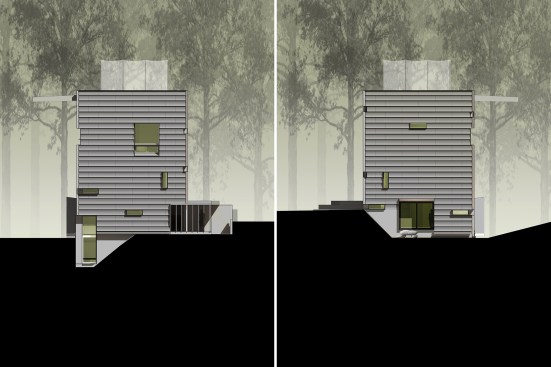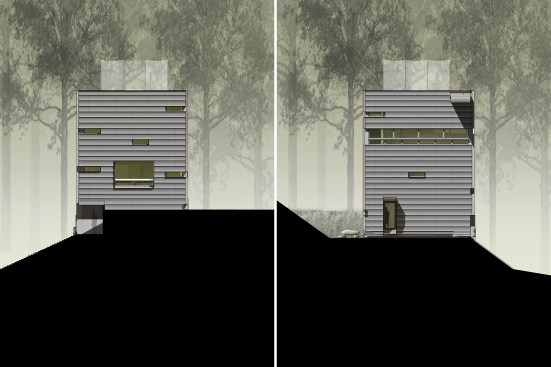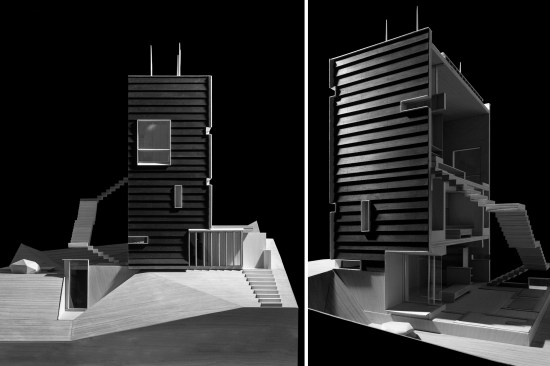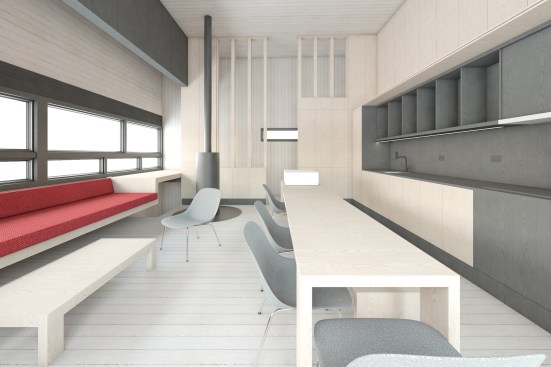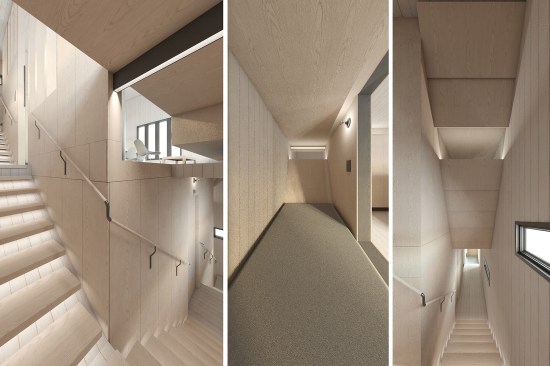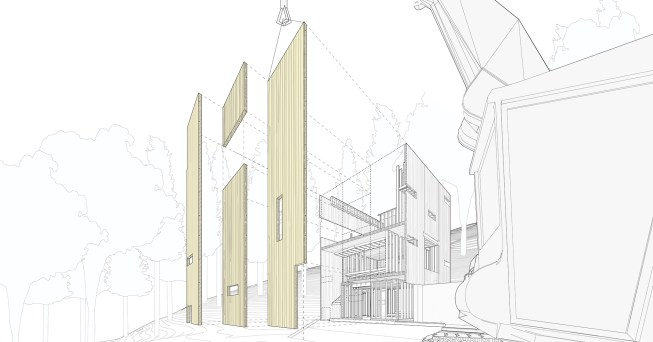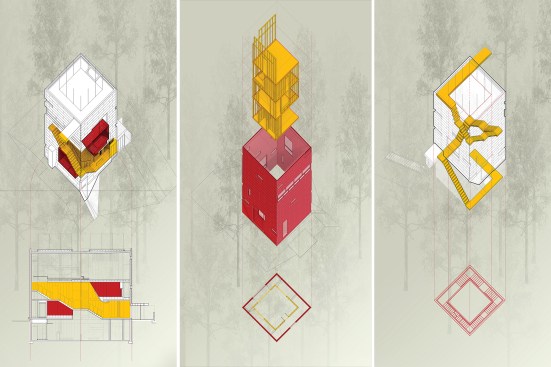Project Description
This project was named an Awardwinner in the 70th Annual Progressive Architecture Awards, and was featured in the March 2023 issue of ARCHITECT.
“I appreciate the ambition of taking something as mundane and often overlooked as poché and trying to reimagine it to open up new opportunities for living conditions.”
—Juror Dk Osseo-Asare
Reimagining the rural cabin in the woods as a distinctly 21st-century tower, the scheme for this four-story house in Sharon, Conn., evokes rich architectural precedents like John Hejduk’s follies. This residence, however, embodies utility with its stack of square rooms tucked behind a continuous, 5-foot-wide stair that wraps the building as a dense zone of poché. Designed by Boston-based NADAAA, the 2,300-square-foot Poché Habitats eschews corridor space; instead, each room embraces the diagonal areas under and over the stairs.
With its small footprint aimed at preserving nearby trees and its prefabricated, cross-laminated timber façade designed to eliminate thermal bridging, Poché Habitats leaves a light touch on the surrounding woodlands. This discrete sensibility carries inside the design’s circulation, separated by the staircase to allow for a multitude of configurations: four separate units, a single-family residence, or any combination in between. An airy balloon-frame system below the stairs allows NADAAA to maximize interior area, increasing the residence’s spatial efficiency and embracing architectural quirks in each zone.
United by this single staircase, Poché Habitats’ design presents not only the possibilities of oft-forgotten spaces under the stairs but also the potential for new modes of living.
PROJECT CREDITS
Project: Poché Habitats, Sharon, Conn.
Architects: NADAAA, Boston. Nader Tehrani (principal); Arthur Chang, AIA (principal); Harry Lowd (project manager); Alex Vilcu; Christian Borger; Tofan Rafati; Nicole Sakr; Cindy Guo; Michael Sluchevsky; Tianyang Sun; Annabella Chen; Chau-Anh Nguyen; Scarlett Jiawen Chen; Ahzin Nam (design team)
Structural Engineer: Odeh Engineers
