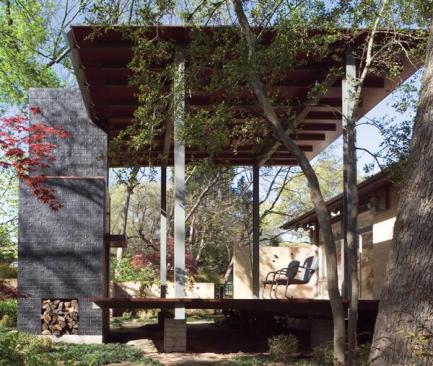Project Description
2008 RADA
Outbuilding / Merit
This pizza porch attached to a mid-century modern house in Dallas couldn't be more straightforward. “It's elemental and it works,” noted a judge. The 16-foot-by-16-foot porch sits atop four board-formed concrete piers, with an exposed steel frame and a floor of 2-foot-wide ipe boards. A brick chimney surrounds a simple clay pizza oven, while a FinnForm roof deck shelters the space. Metal candleholders attached to the floor beams outline the porch's edges.
“We were just trying to keep the lines as clean as possible,” says architect Dan Shipley, FAIA.
