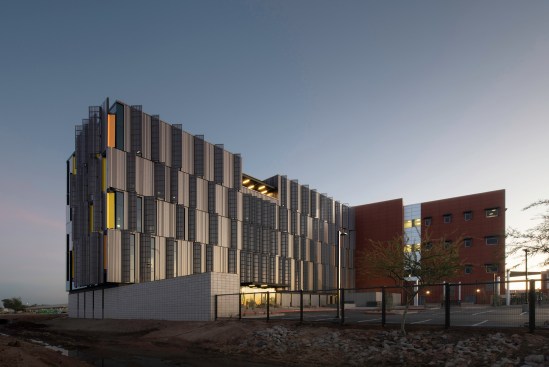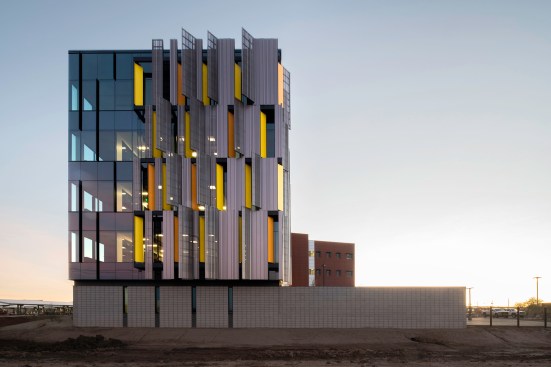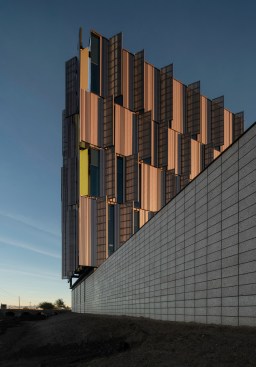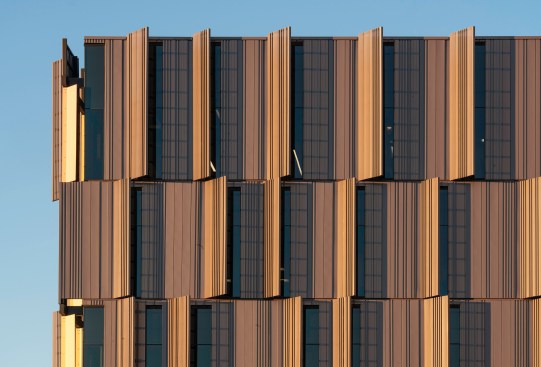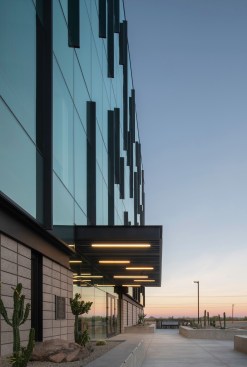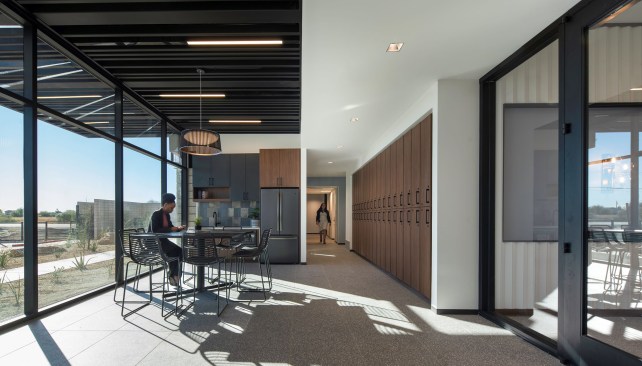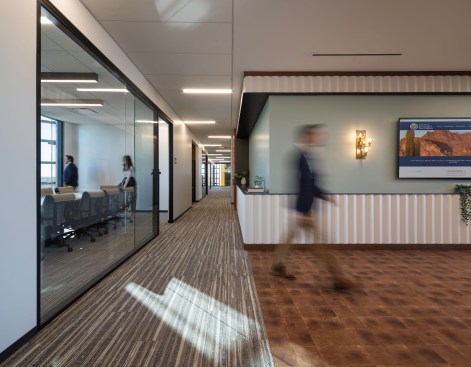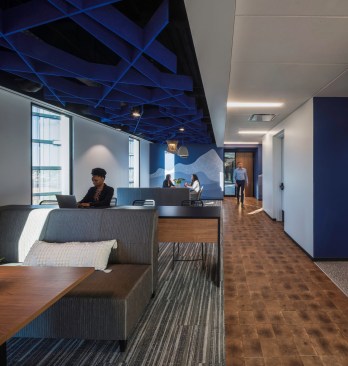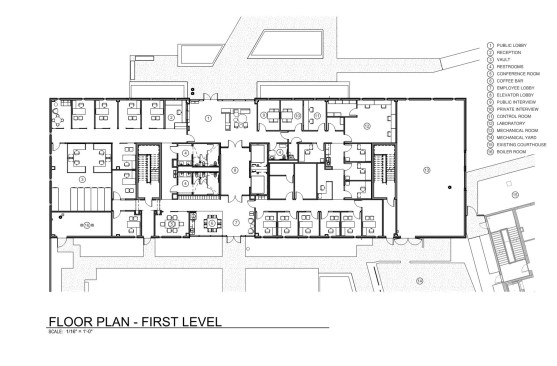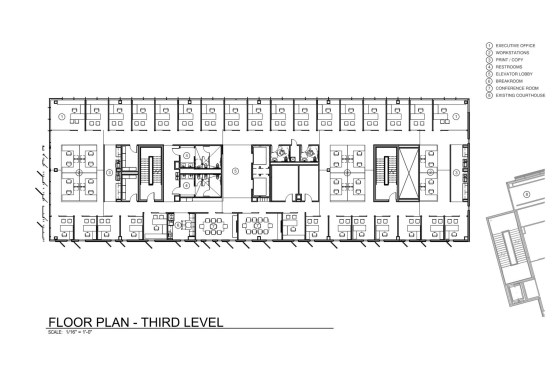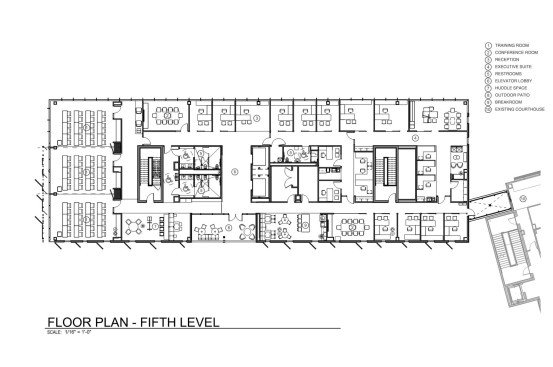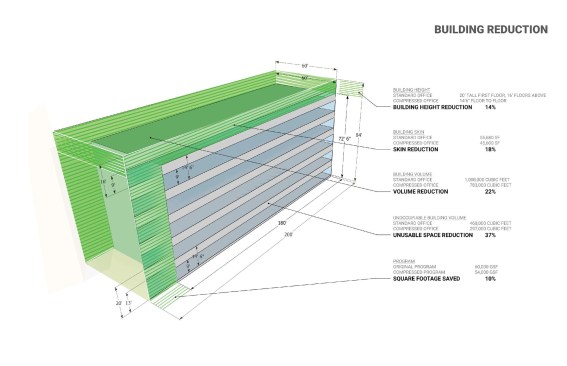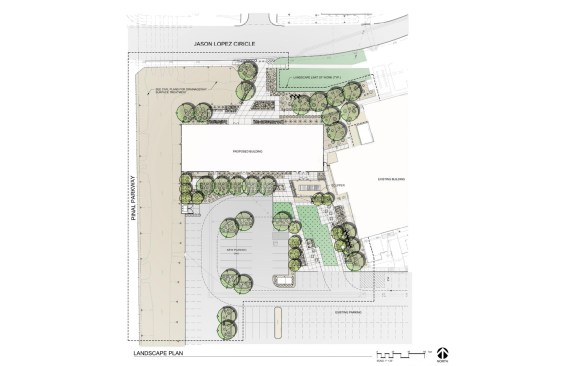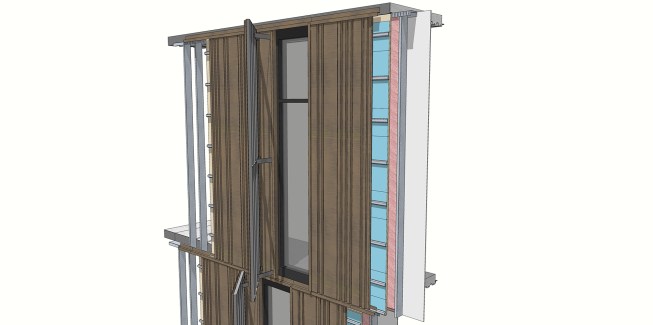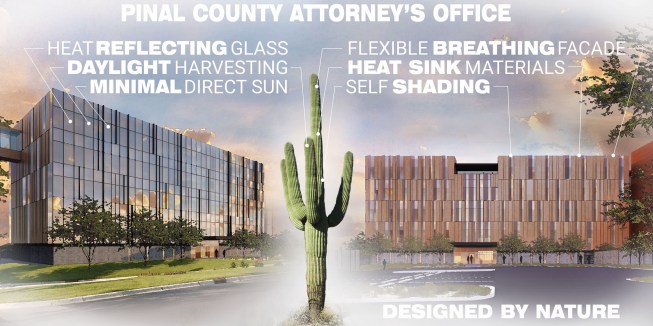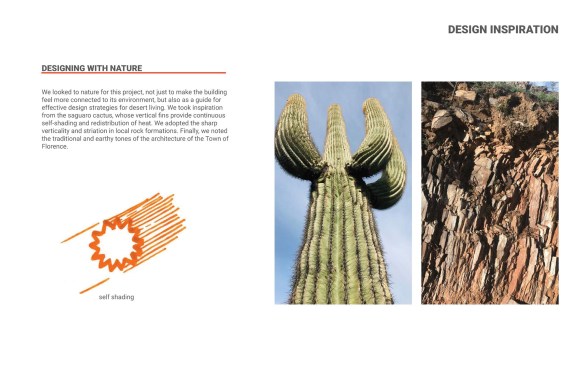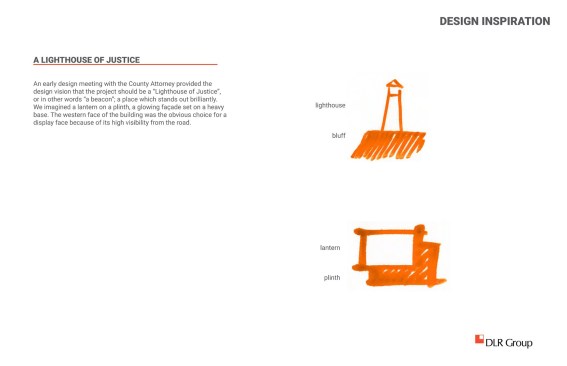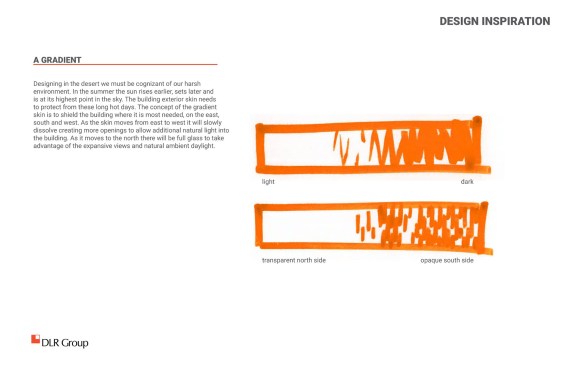Project Description
This project was selected for an Honorable Mention in ARCHITECT’S 2023 Architecture & Interiors Awards, Architecture: Office Building category.
“The façade is fantastic. It’s contextual and beautiful.” — Juror Tima Bell, Assoc. AIA
Taking a familiar functional problem—how to effectively handle solar load in a hot, sunny climate—and giving it an entirely novel spin, the Pinal County Attorney’s Office in Florence, Ariz., is a master class in the technical as well as the formal power of effective building-envelope design.
The project from the local office of national practice DLR Group makes its mark by way of an exterior as complex in visual expression as it is ingenious in practical effect: on the northern side of the simple, rectangular volume, a sleek glass curtain wall, its heat-reflecting glass ensuring a sunlit interior that’s never sun-scorched; on the south side, a striking array of composite fins, each set at a different angle to animate the façade while providing adequate shade. To the east and west, meanwhile, two narrow fronts not only ensure minimum exposure to the rising and setting sun but also mediate between the building and its surrounds—simple and understated where it abuts an older neighbor, bristling and glossy where it looks out onto the astounding desert landscape. Taking its cues from the local saguaro cactus’ similarly dense and convoluted surface, DLR’s design is biometric architecture with a suitably southwestern flair.
PROJECT CREDITS
Project: Pinal County Attorney’s Office, Florence, Ariz.
Architect: DLR Group, Phoenix. Hans Papke, AIA, NCARB; Larry Smith, AIA; David Lyon, RA, LEED AP
Interior Designer: DLR Group. Megan Duffy, NCIDQ; Sarah Brandstein, NCIDQ
Mechanical Engineer: DLR Group. David Anderson PE, LEED AP
Structural Engineer: DLR Group. Tom Kramer, SE, LEED AP BD+C; Liz Heck, PE, SE
Electrical Engineer: DLR Group. Radames Cocco, PE, LEED AP
Civil Engineer: Bowman Consulting
Specification Writer: DLR Group. Doug Pahls, AIA, NCARB
Construction Manager: DLR Group. Hans Papke, AIA, NCARB
General Contractor: FCI Constructors
Landscape Architect: Logan Simpson Landscape Architects
MATERIALS AND SOURCES
Bathroom Fixtures: American Standard; Elkway,
Carpet: Milliken Free Flow Ribbon and Free Flow Formation carpets
Cabinets: Wilsonart Cabinets with Doug Mockett knurled drawer pulls
Countertops: Cambria Luxury Series
Exterior Wall Systems: Morin Matrix Wall Series
Flooring: Shaw Contract Natural Choreography Cut; J&J Invision Tatami V5003
Glass: Oldcastle Building Envelope
Masonry and Stone: Echelon Trenwyth Trendstone ground face CMU blocks
Paints and Finishes: Dunn Edwards Low VOC Premium paint
Roofing: Carlisle Syntec Systems thermoplastic polyolefin
Wallcoverings: Carnegie Fractal Emboss 6261; Trikes Tower Empire, Trikes Stitched Leather, Trikes Source One Wood
Windows and Doors: Arcadia
