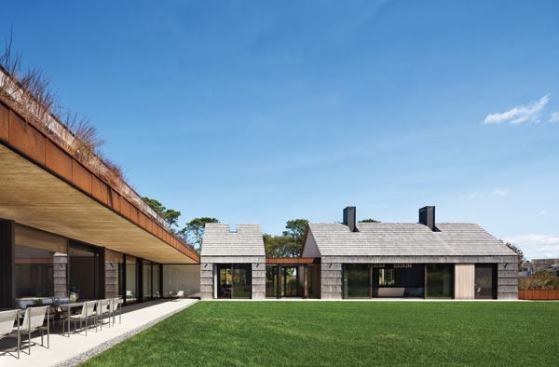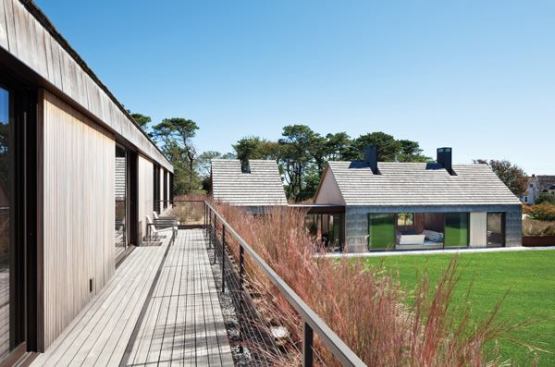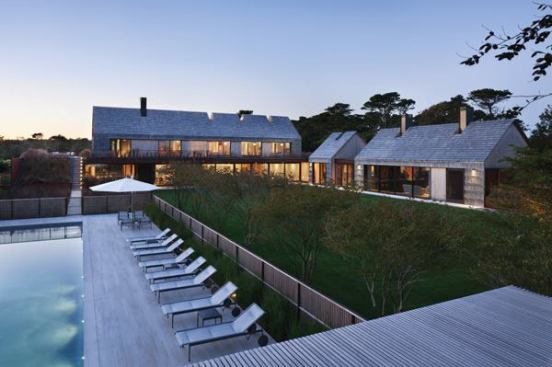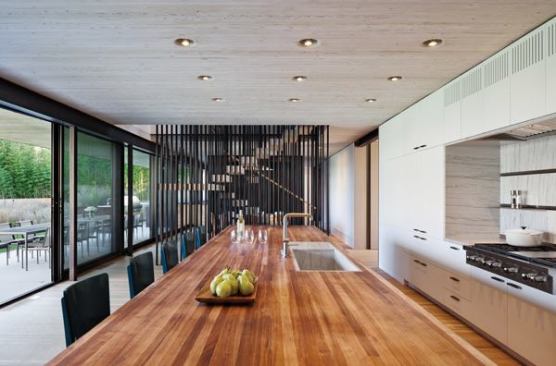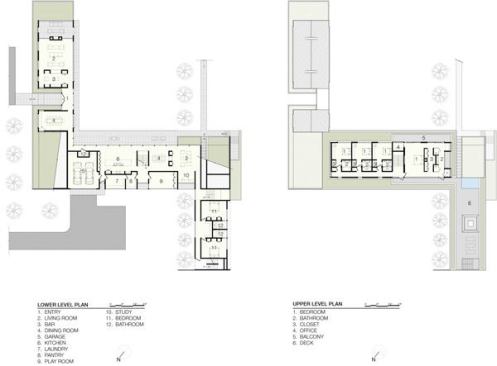Project Description
Custom Home / Over 3,000 Square Feet / Award
Modernism and mansion are two terms that would stand out amongst the small-scale conservative homes in this 19th century waterfront community in East Hampton, N.Y. So when Sag Harbor, N.Y.–based Bates Masi + Architects created a 7,400-square-foot home for a growing family, the team turned to a local typology for inspiration: the potato barn. The architects created a series of gabled volumes clad in Alaskan yellow shakes that house living and entertainment spaces on the ground floor, and family bedrooms on the second floor of the central volume. To minimize the scale of the house in the neighborhood, a false ground plane was created that brings the landscaping up from grade to the second-story windows, ensuring that the entire structure appears to be only a single story. “It integrates the landscape really well into the project all the way through,” juror Gregory Hoss said. Behind this false berm, the volumes open out onto a private lawn and pool where the true scale of the house is revealed. “This is one of those big luxury sprawling propositions that is just beautiful,” juror Josh Shelton said. —Katie Gerfen
