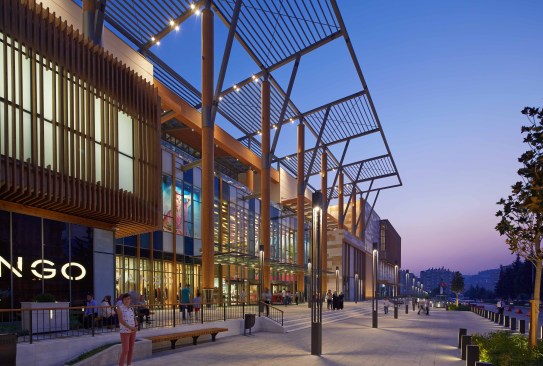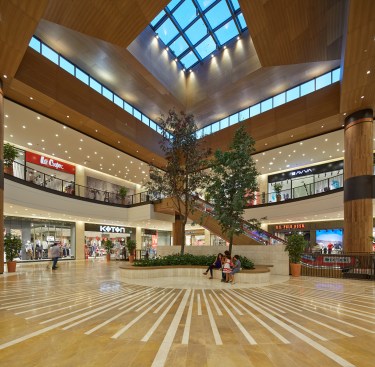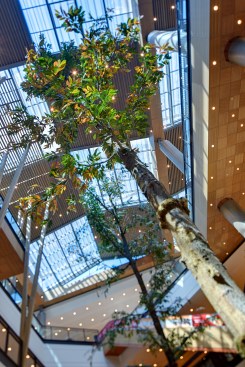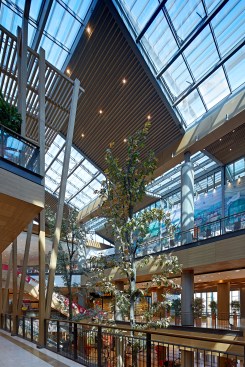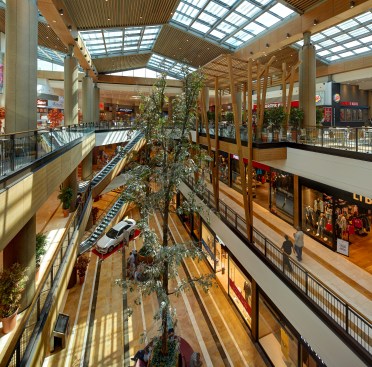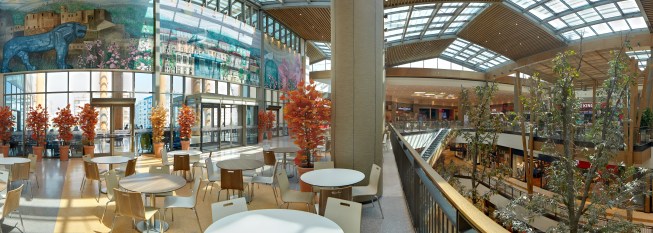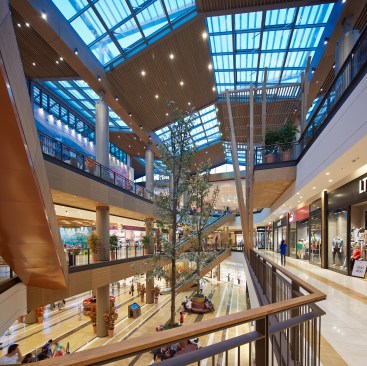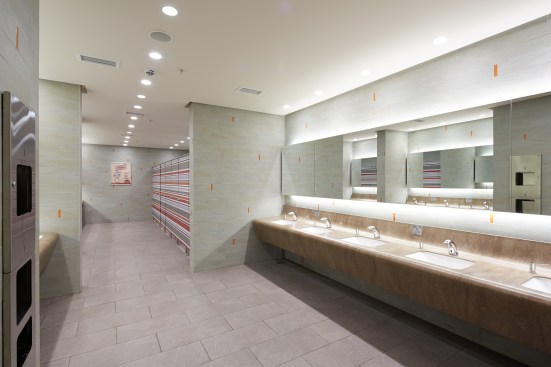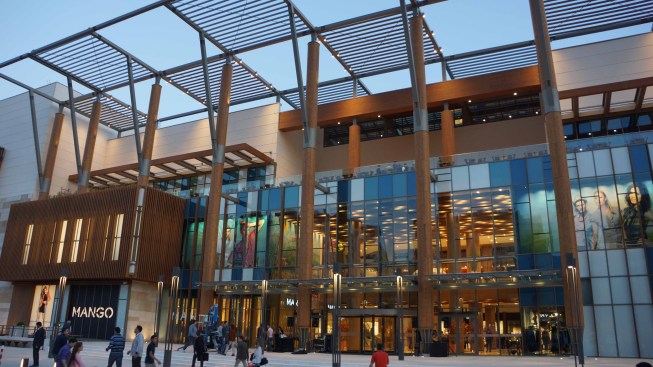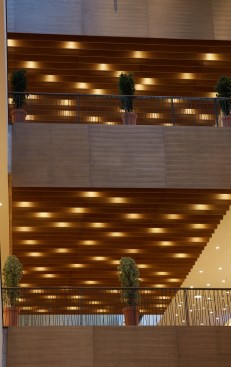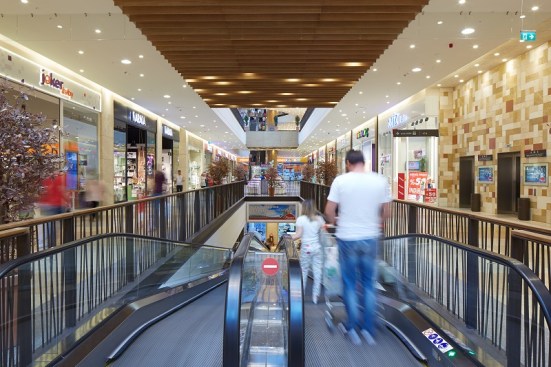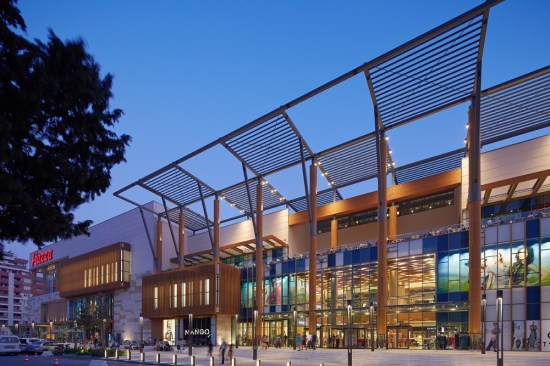Project Description
One of the most vital commercial and economic centers of Southeastern Turkey, Kahramanmaras has a deep cultural and historical background. Situated at the foothills of the Dibec Mountains, the region is known for its agriculture and spices; most famous for its creation of distinctive ice cream and rich architectural heritage and villages. Naturally, the commercial retail center of Maras Park is a landmark destination for the city and surrounding region. The site is located conveniently near the major ring road of Maras as well as the historic high street corridor of the city center.
The overall design of the master plan is organized into a sequence of simple unique districts all connected via covered day lit passages. Combining a variety of shops, restaurants and entertainment offerings, the 4-level retail center provides a distinct shopping district for visitors currently not found in Maras. Lifestyle, fashion and homewares anchor each level of the project while the upper level is reserved for the restaurant and entertainment district. The top floor district, a primary destination for the center, is designed in grand scale with outdoor cafes, open kitchen concepts and dining terraces all under an expansive wood and glass skylight. A key element of the design, the undulating skylight opens to the sky above and captures multiple views to the North historic city center and to the Southern Dibec Mountains.
A unique feature of the project is the influence derived from local materials and ancient architecture. Incorporating local materials and textures, the design of building utilizes the vocabulary of the historical city but transforms it into a modern vocabulary. A combination of columned arcades, covered markets and bay windows are all combined in new ways. Timber columns, stone floors and modeled plaster walls create the texture of each space and surface. Each element referenced the historical Maras landscape but transforms the spaces and finishes into a new language. The project recognizes the long history and growth of Kahramanmaras, capturing the unique elements found throughout and incorporating them into a new destination for the city.
