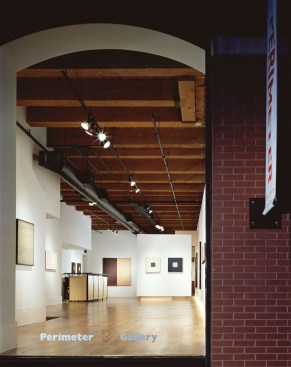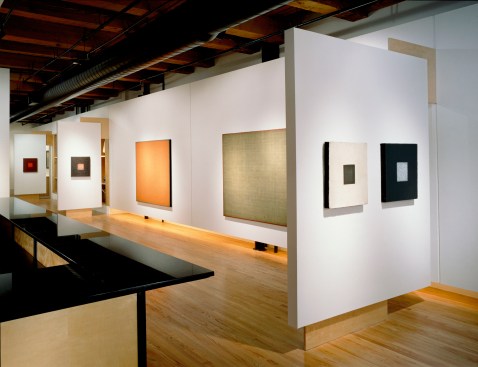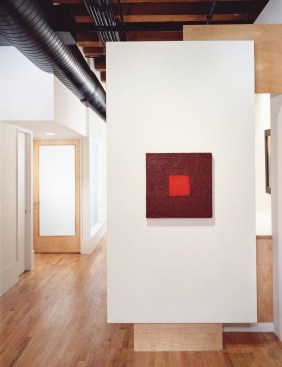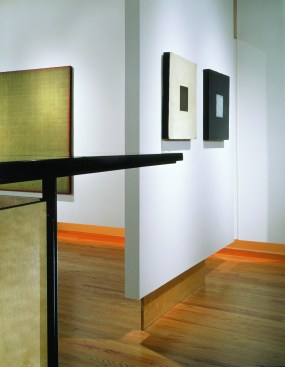Project Description
The most important objective of the design program for this gallery in Chicago’s River North neighborhood was to facilitate the viewing of art in the best possible context. The most difficult was to complete the design and construction within a limited schedule and budget.
To achieve both objectives in the long, narrow space required creative use of existing and new materials. To reduce costs, the existing wood floors and exposed ceilings of the loft space were repaired, rather than replaced. To create an optimal environment for viewing a changing array of art, a series of partitions was inserted along a floating wall, separating the space into zones that are more intimate and proportionate for viewing art. This series of smaller “galleries” within the gallery fosters a sense of anticipation, light and depth. The angled wall is backlit with incandescent tubes to create a greater sense of width and draw visitors into the space.



