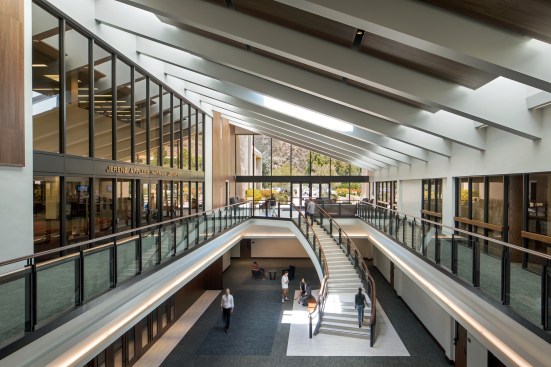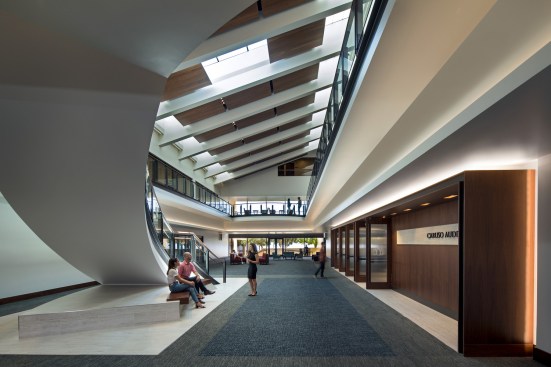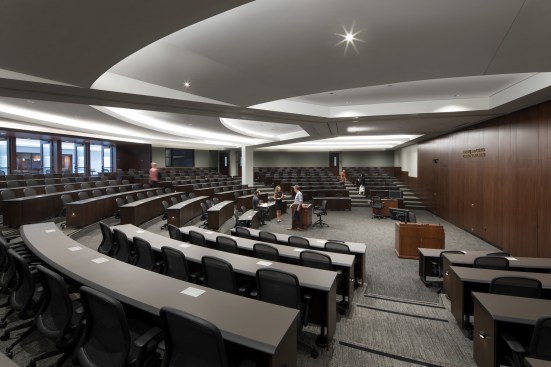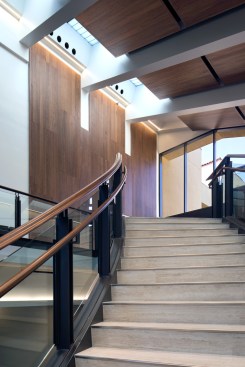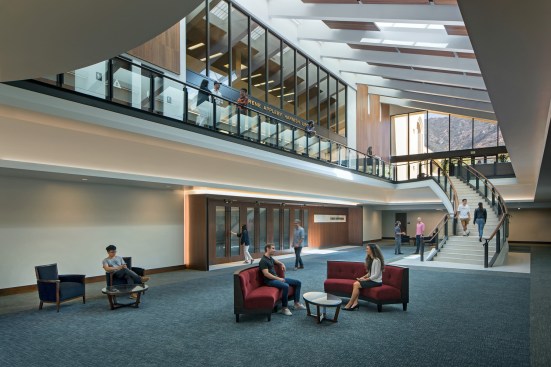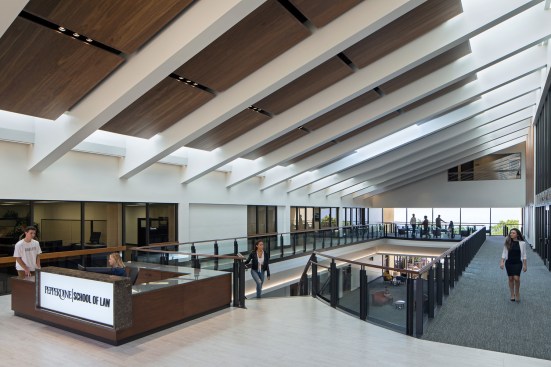Project Description
During the recent renovation of Pepperdine University’s 1977-era School of Law, the design approach centered on reinforcing connections—between students and faculty, between the building’s interior spaces, and between the building and the surrounding environment.
Prior to renovation, the School of Law was disconnected from its setting. Positioned on a scenic mountain ridge and overlooking a dramatic ocean view, the original building was structured around an inward-facing atrium that minimized its spectacular location.
The redesign resolves this contradiction and reconnects the building’s interior spaces. The interior Atrium is transformed into a series of spaces that progress from mountain backdrops to soothing seascapes. A new grand staircase and glass railings visually unite the upper and lower floors, and an inviting gathering space links the renovated Caruso auditorium and adjacent interior spaces, reinforcing community, interaction and interconnectivity.
The completed interior now accurately reflects the vision and values of the university. Recognizes a range of learning approaches and engagement styles. Reengages the School of Law with its beautiful natural setting and surrounding campus, and better supports—and connects— a diverse student population.
