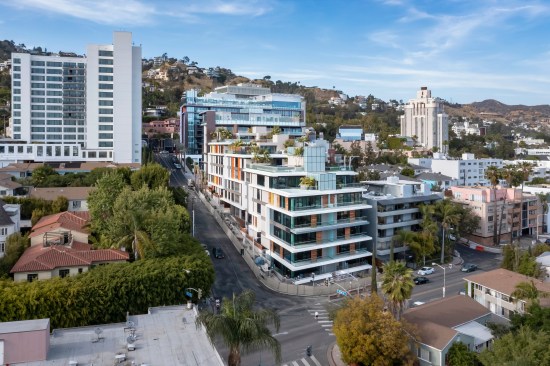Project Description
The Pendry West Hollywood Hotel and Residences writes a new chapter in the story of the iconic Sunset Strip, amplifying its heritage as a prime destination for nightlife, entertainment, dining, and shopping. This vibrant mixed-use environment provides services and amenities for both visitors and the local community, satisfying the need for “density and intensity” in the 21st Century city.
Occupying the corner of Sunset and Olive, The Pendry complex is anchored by an 11-story modern hotel with 149 guest rooms. The hotel offers three dining venues, lounges, a private social club, bowling lanes, a screening room, spa, rooftop pool sanctuary with spectacular views of Los Angeles, and an intimate live music venue—an homage to its former House of Blues location.
The project also brings housing to the Strip. Pendry Residences includes 40 luxury condominiums with private elevators, valet parking, concierge services, generous private terraces, city views, and distinctive common area features, as well as five affordable homes, a small retail footprint, and 400 subterranean parking spaces. The project is registered with the certification goal of LEED Silver®.
Pendry West Hollywood’s design story dates back to 2006, when the office of celebrated late architect Stephen Kanner envisioned the original design.
In 2012, EYRC was commissioned to assume the project and develop the design vision, then re-entitled the project toward realization.
Cuningham was then brought on as Executive Architect and Executive Interior Design team in 2016, as there came an eventual need to re-entitle and secure project approvals from the West Hollywood planning department.
Further, the project was $30 million over budget and essentially had to be re-engineered, re-skinned, and re-conceptualized in terms of systems and materials – while maintaining the integrity of the original vision – to successfully make it to the finish line.
“Our role involved initial collaboration with EYRC as well as significant coordination and negotiation with the interior designer, two ownership groups, the City, and other stakeholders. The Pendry West Hollywood is a testament to the power of assembling a team of talented and passionate individuals working towards the same goal,” affirms Marcy Schulte, Principal and Executive Director of Design + Performance at Cuningham. “The H.E. Luccock quote, ‘No one can whistle a symphony, it takes a whole orchestra to play it,’ came to mind when reflecting on this project. While the extended timeline and unexpected challenges of Pendry West Hollywood were unique, this successful development can serve as an example of oft-complex modern project development.”
Steve Epley, Senior Associate and Senior Project Manager at Cuningham, adds: “City leaders embraced the initial design and were a driving force behind staying as true as possible to the original intent, despite changes in technology, regulations, trends in materials, and other factors that can evolve over more than a decade.”
