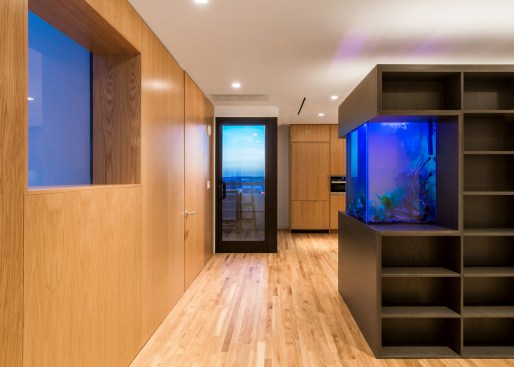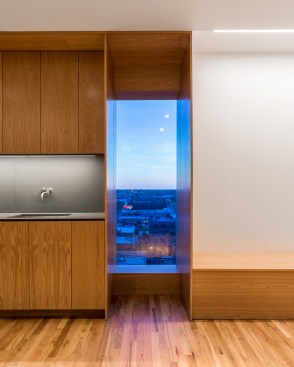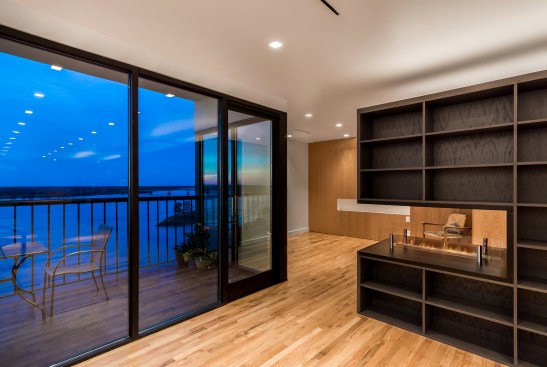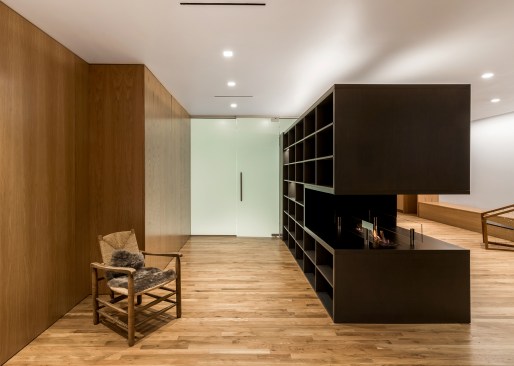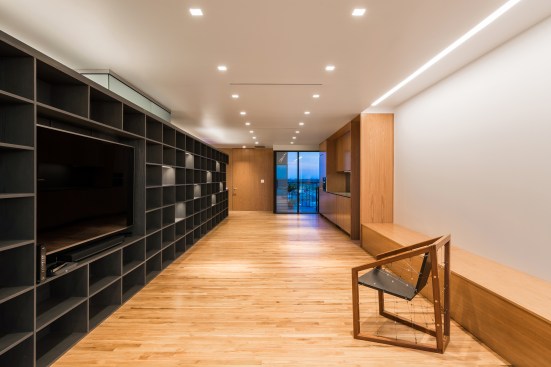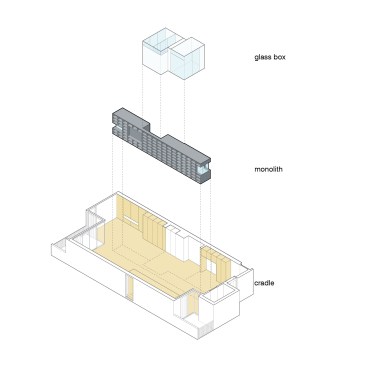Project Description
The client wished to transform his downtown Memphis condo into an exhibition space to house part of his extensive art collection. Three elements organize the 1,500 SF dwelling. The primary element is a charcoal stained oak veneer monolith of shelving, used to divide the space about the long axis, while also displaying the smaller artifacts within the art collection. This monolith is caped on one end by a fireplace and the other a fish tank. A cradle of lighter, contrasting oak veneer holds the space, wrapping up three of the four perimeter walls. This wooden cradle translates into an art viewing bench, the kitchen millwork, storage spaces for the office and bedroom, and built-in furniture. The restrooms are contained within a glass box impacting the directionality of the gallery/dwelling minimally. The small space features two balconies. The direction of the monolith, a linear light fixture in the living space extends the view, and minimal glass balcony doors help celebrate the exceptional views of Beale Street to the East and the Mississippi River to the West. Two smaller windows are thoughtfully framed, showcasing additional views of Memphis.
