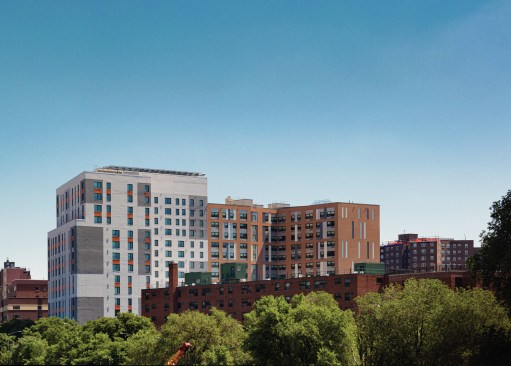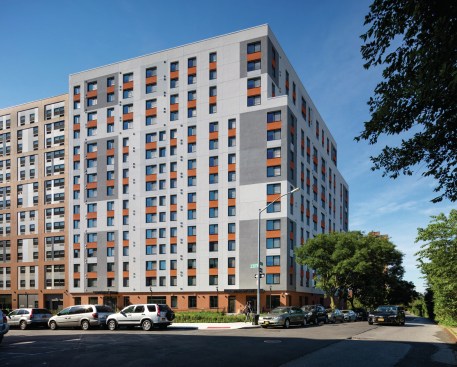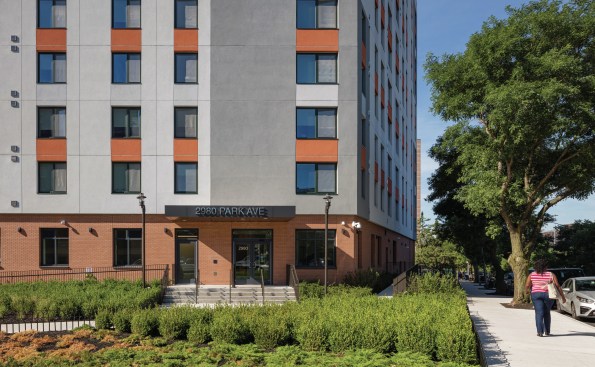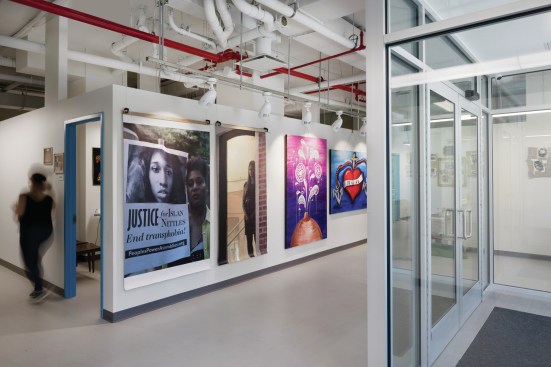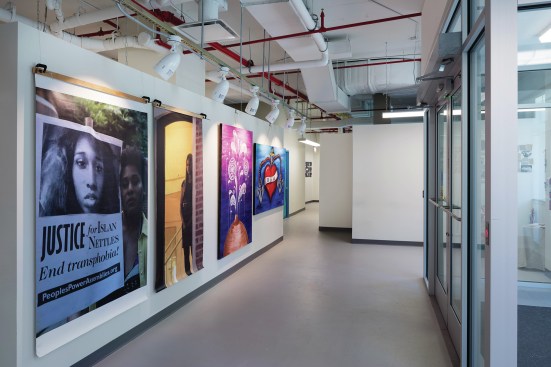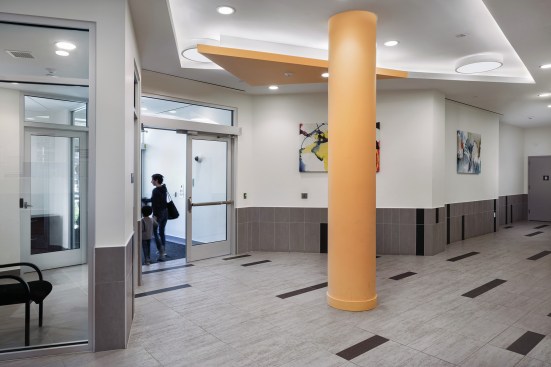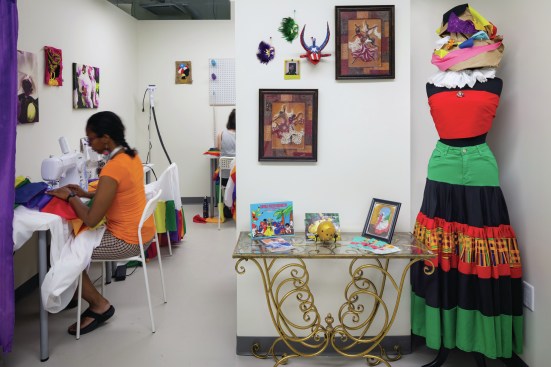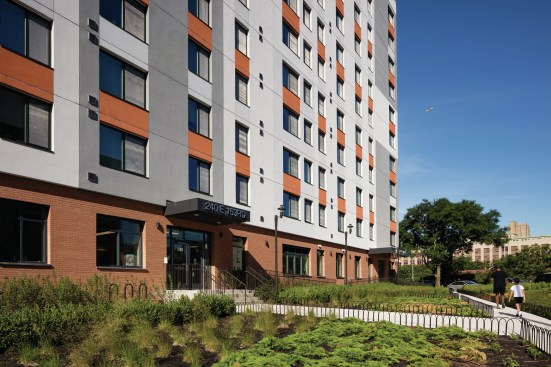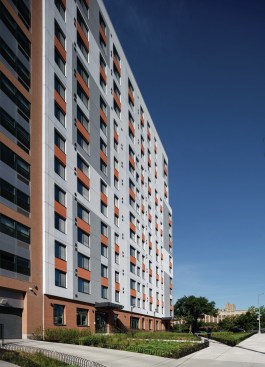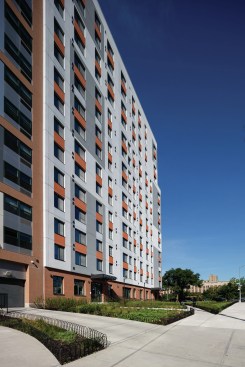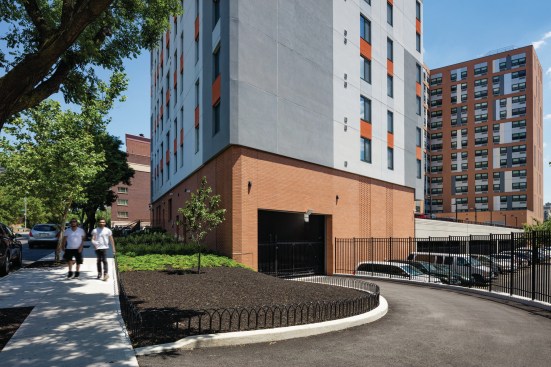Project Description
FROM THE ARCHITECTS:
Park Avenue Green, designed and built to Passive House Institute US certification standards, provides sustainable housing in an innovative fifteen-story building. The projects 154 apartments provide much needed low-income housing to the Melrose neighborhood while incorporating state-of-the-art building technology to create a community of environmentally comfortable homes. Along with its highly insulated and thoroughly sealed building envelope, the design incorporates storm resiliency features and includes cogeneration, an extremely efficient variable refrigerant flow (VRF) heating and cooling system, and an array of photovoltaic panels on the roof. The ground floor houses a 4,300-square-foot community facility for the not-for-profit Spaceworks, providing affordable studio spaces and a gallery visible from the street to local artists.
The design incorporates affordable apartments on an irregularly shaped site with few orthogonal angles, leading to the creation of dynamic spaces within units and in particular at common areas. At the Lobby, the angles are resolved into a series of triangles, which expands the perceptual size of the space. The lighting reinforces the geometry and the various uses within the Lobby. The façade design was developed to complement the adjacent Morris I Apartments, by the same owner, with a consistent base and a more dynamic and varied design above.
The design picks up on the warehouse nature of the neighboring context, while proportionally breaking up the façade with warm colors to integrate the residential use into the Melrose community. The planning of the building and apartment layouts are also adapted to the irregularly shaped site, which has few orthogonal angles. Many of the spaces are very dynamic because of this. This theme culminates in the lobby design, where all the angles resolve into a series of triangles with a complex lighting layout above that is derived from the geometry of the space. The effect is to make the space seem larger and more expansive than it otherwise would.
Park Avenue Green is currently the largest Passive House certified Affordable Housing Development in the country.
Project Credits:
Project: Park Avenue Green
Architect: Curtis + Ginsberg Architects
Builder: Monadnock Construction Inc.
Developer: Omni New York LLC
Landscaping: Sullivan Group Design LLC
M/E/P Engineer: Skyline Engineering
Structural Engineer: De Nardis Engineering, LLC
Energy / Passive House Consultant: Bright Power, Inc
Photo Credits: John Bartelstone
