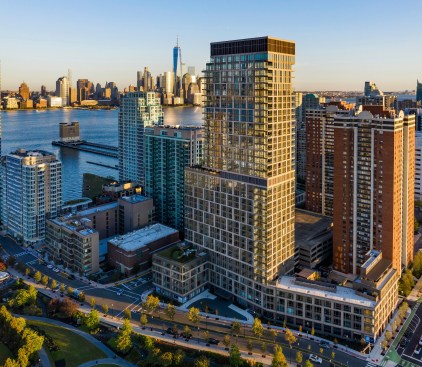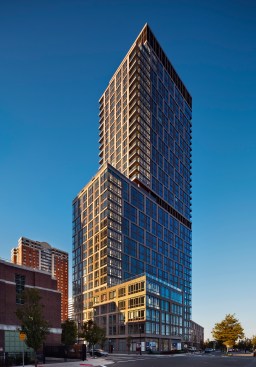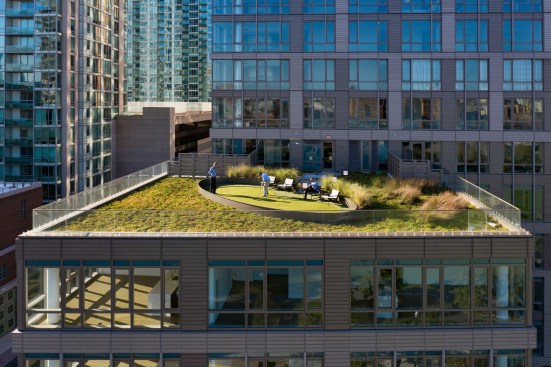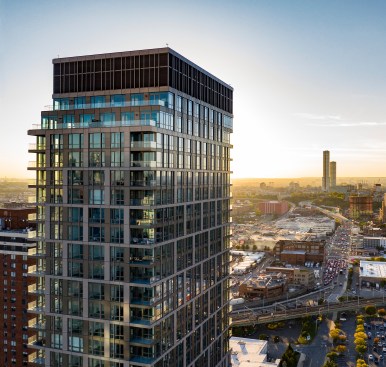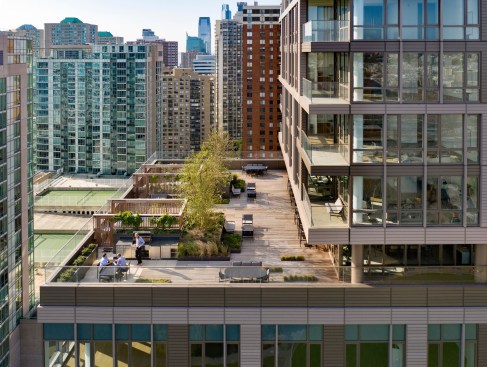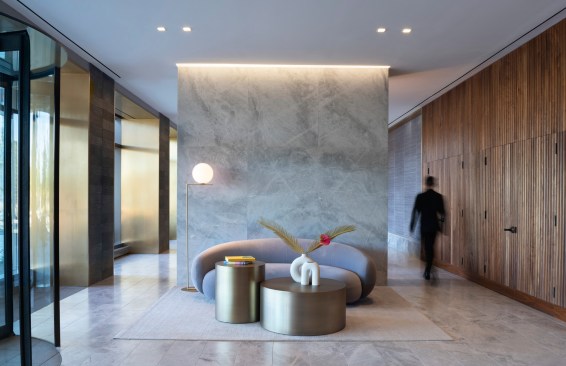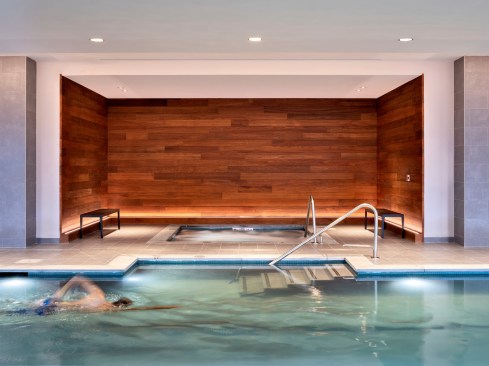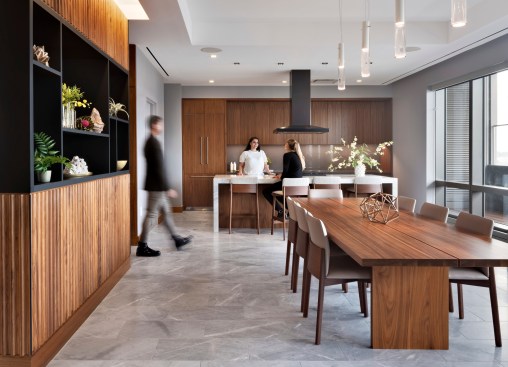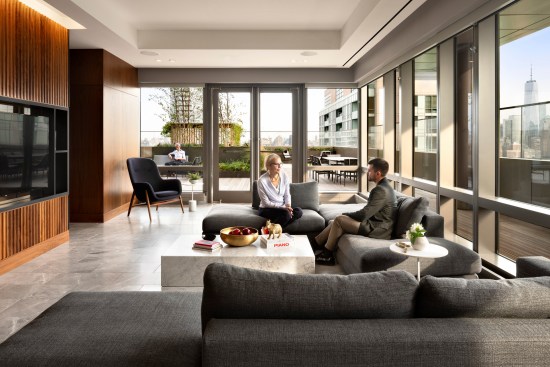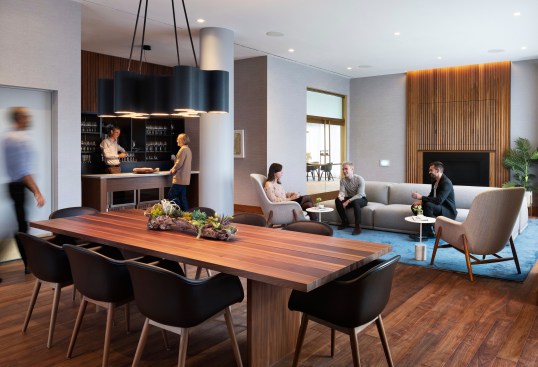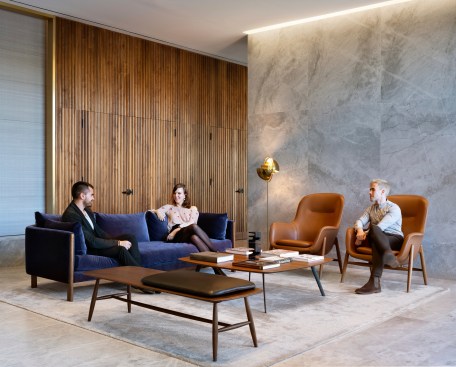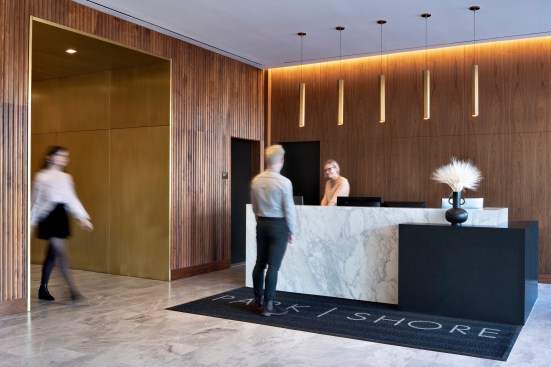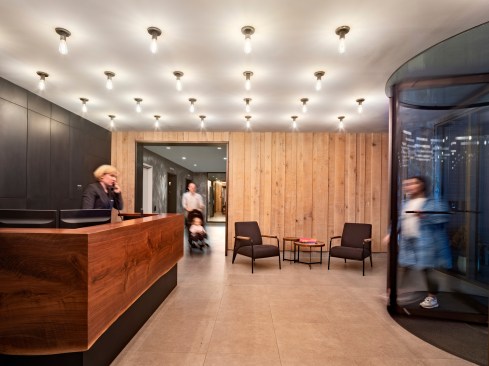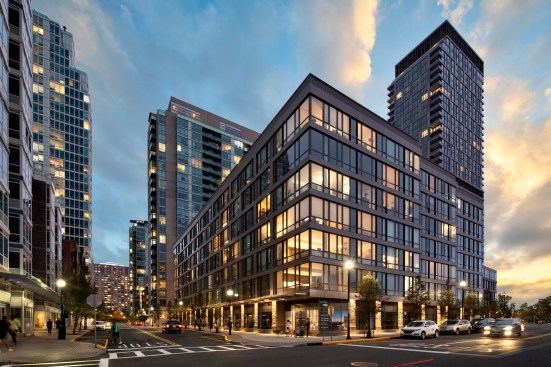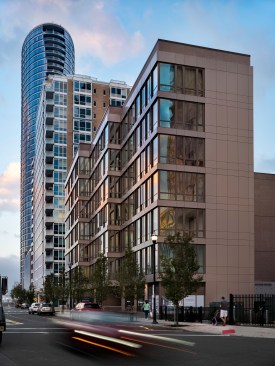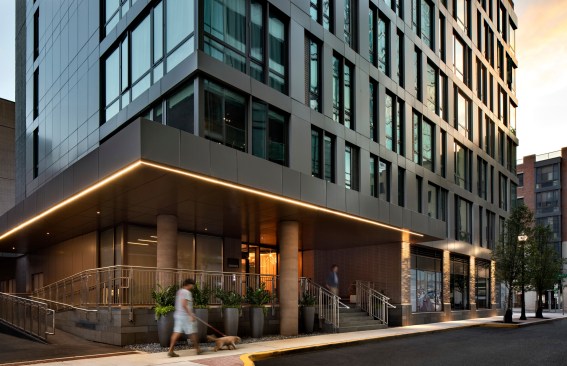Project Description
Located along the Hudson River waterfront, the site is comprised of two distinct buildings—75 Park Lane and Shore House—which stand at 37 and seven stories, respectively. The taller of the two will hold 358 residences, and display a sleek, American modernism-inspired aesthetic. Beginning with a low-rise base that extends to the street, the tower portion is set back to respect the surrounding residential scale. Its façade is made up of a series of interlocking two-story frames with floor-to-ceiling glass. The shorter, Shore House, takes on a grittier look, recalling the neighborhood’s industrial past. The building includes staggered, single-story frames on the exterior and contains 71 units.
