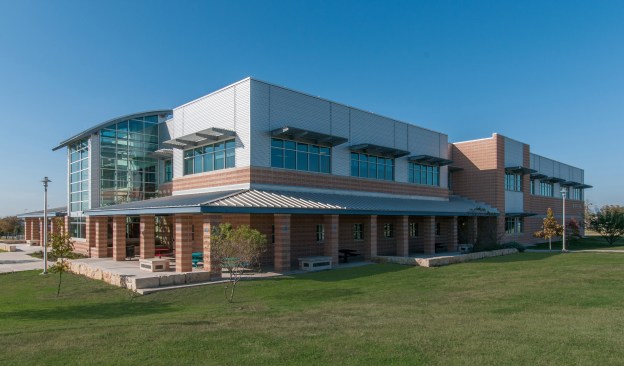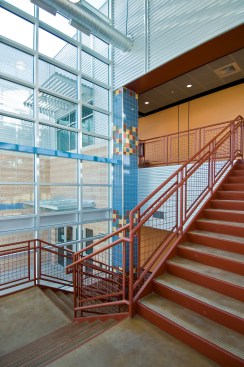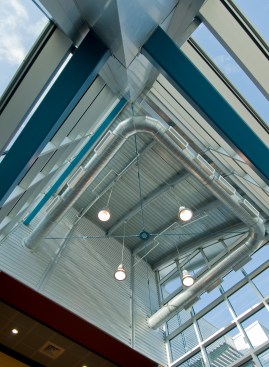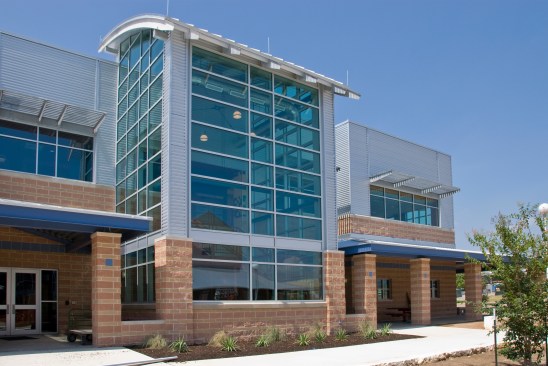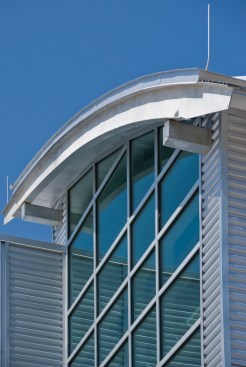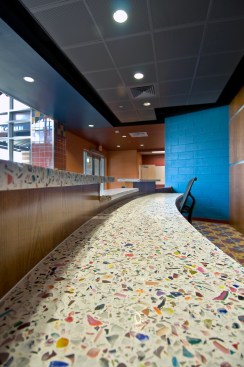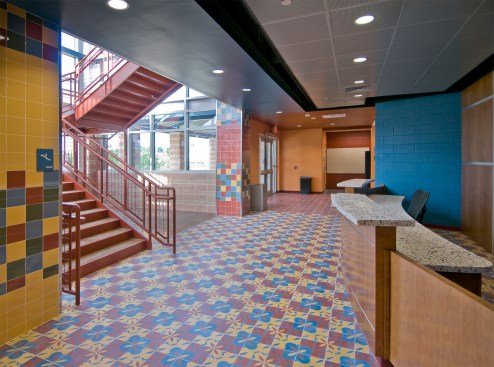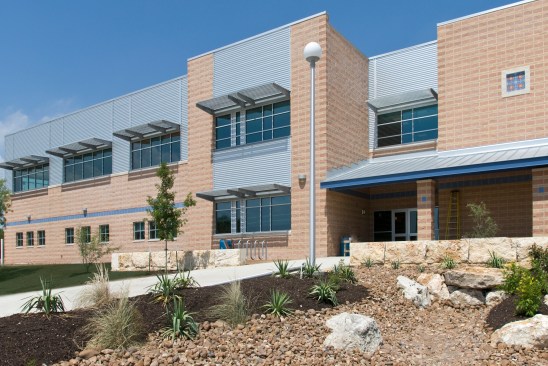Project Description
Brazos Hall was part of the 2005 Capital Improvement Bond. The site for the building is immediately north of the Applied Technology Building at the Palo Alto College Campus.
The main focus for this building is Continuing Education. The first floor of the building is dedicated to Science and the second floor to Workforce. Biology is the primary science focus of the Science Labs, followed by Physics and Physical Science/Geology. Adjacent to the science labs, RVK designed offices for professors and classrooms for non-lab instruction. Workforce is aimed at providing continuing education credits for those maintaining training within their field of work in the local community. Workforce is divided into three components: Allied Health, Emergency Medical Technician and OSHA training, all commanding specialty storage and functionality requirements. Support staff offices were also designed to serve these classrooms.
Our design of the remainder of the building consists of 18 general/special-use classrooms, computer labs, large lecture hall, math tutoring lab, office suite for the Dean, Inter-departmental conference room and a testing assessment center accommodating up to 42 computer testing stations.
