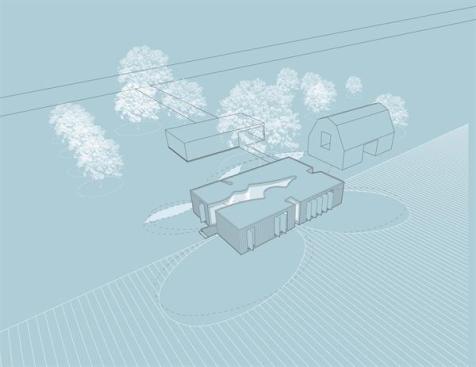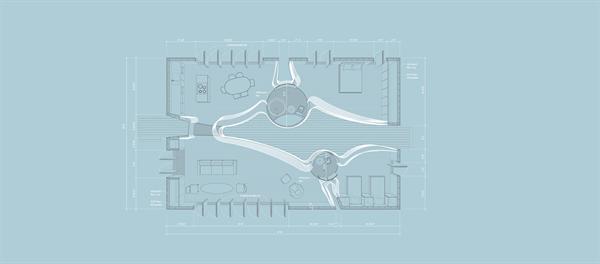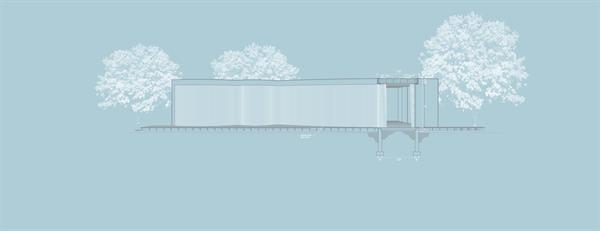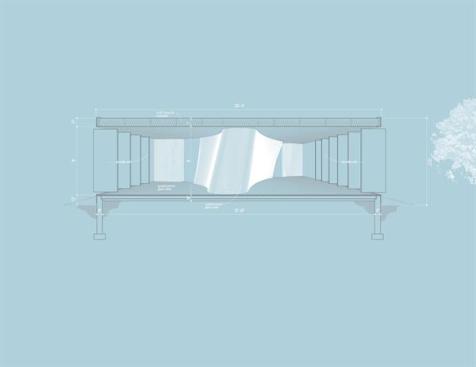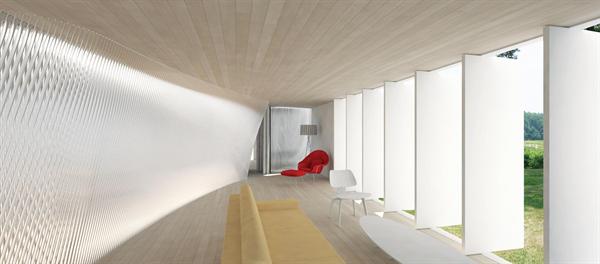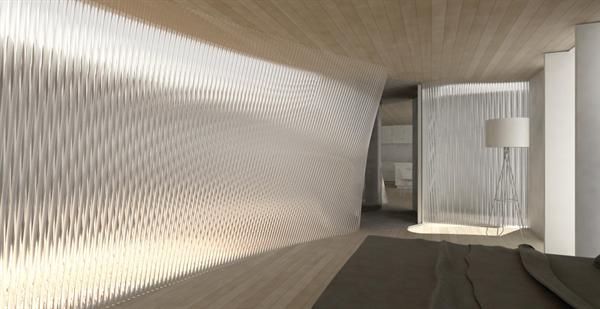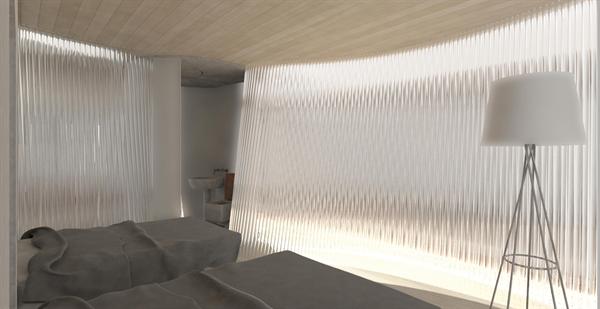Project Description
Site An active Midwestern farm in Three Oaks, Mich.
Program A single-family weekend house for a family of four.
Solution The third iteration of an investigative wood-frame house designed by Ann Arbor, Mich.–based Ply Architecture, the 1,318-square-foot Outside In House incorporates undulating walls of vacuum-sealed “storm glass” tubes—an 18th-century weather-prediction device whose transparency varies depending on climactic conditions—to separate the interior rooms from a central courtyard. “It’s a pretty profound piece of research that made its way into space,” said juror Mary-Ann Ray. “It’s a modern glass curtainwall that actually infiltrates the space.” The house opens to the outside through operable 3-foot-wide wood panels around the perimeter. “It’s an interesting new plan within an existing rectangle,” juror Joseph Rosa said, “and I think that’s quite beautiful.”
