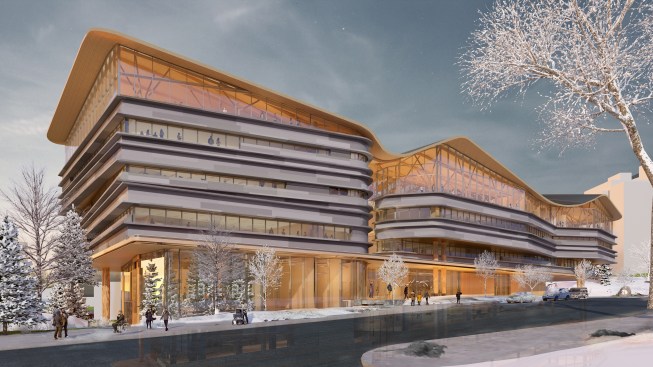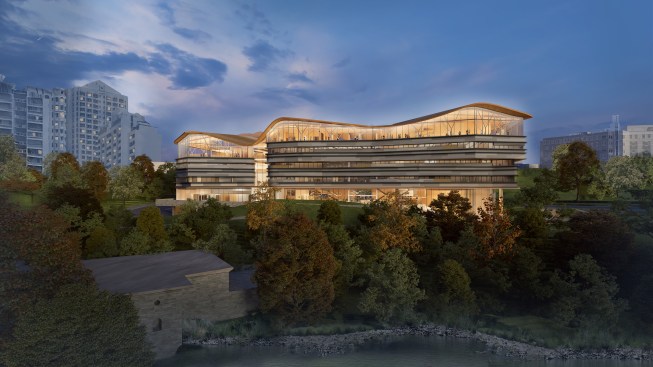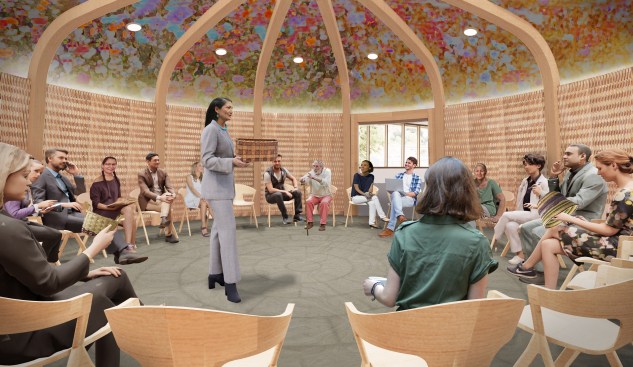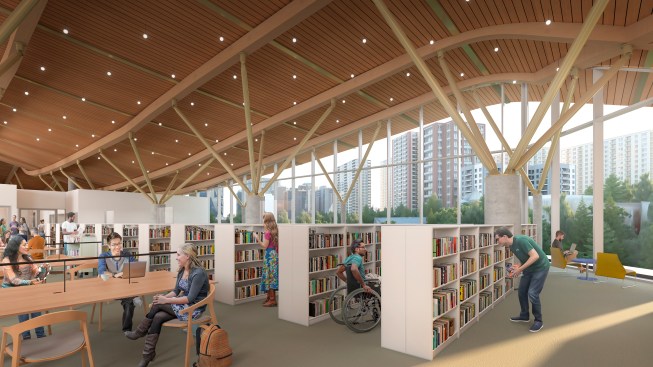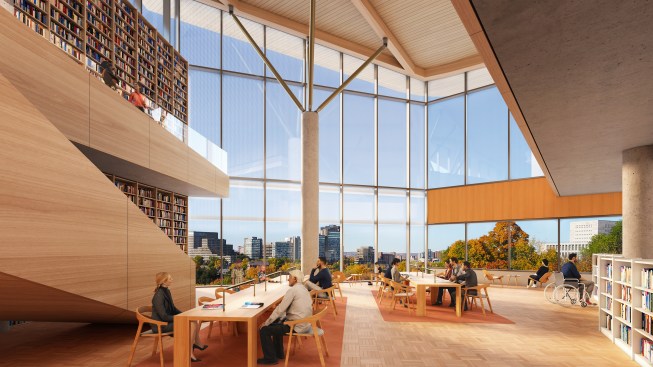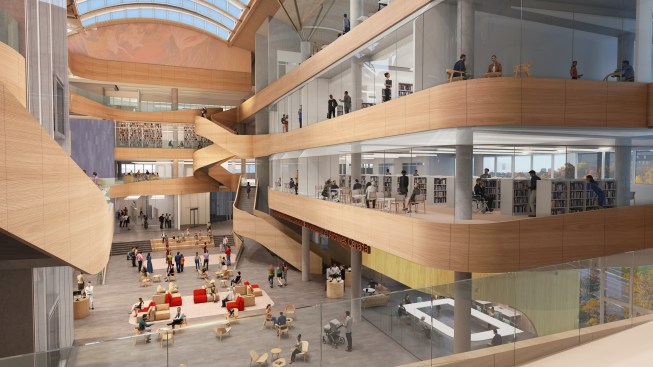Project Description
The Ottawa Public Library and Library and Archives Canada Joint Facility combines the shared resources and passions of these partner institutions to create an inspiring place for gathering, learning and discovery.
With exhibition and collections space, reading rooms, creative centre, children’s area, a genealogy centre and café configured around a large town hall, the new facility will be a welcoming home for the stories of Ottawa residents and all Canadians.
The building’s design draws from Ottawa’s rich history and natural beauty with a dynamic form reminiscent of the nearby Ottawa River; the stone and wood exterior reflect the adjacent escarpment and surrounding greenspace on the western edge of downtown. The windows, top floors and rooftop offer unparalleled views of the Ottawa River and Gatineau Hills in Quebec.
A very high standard of environmental sustainability – a minimum LEED Gold certification – is being sought.
