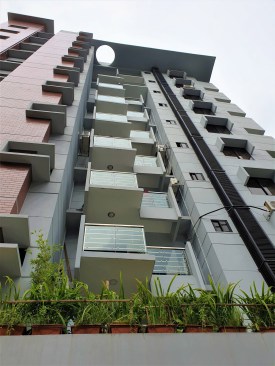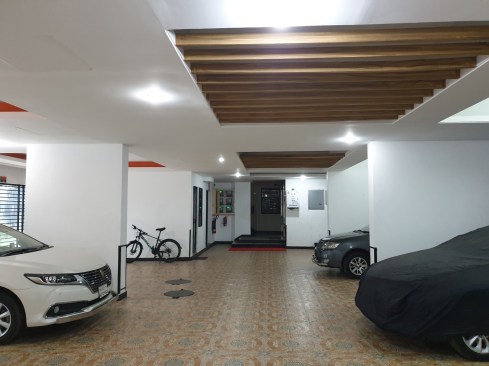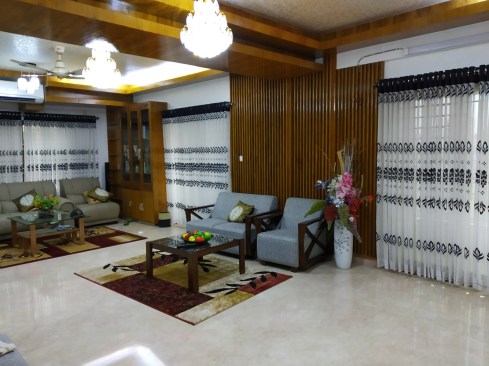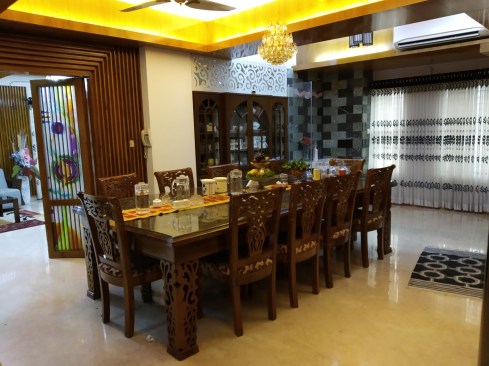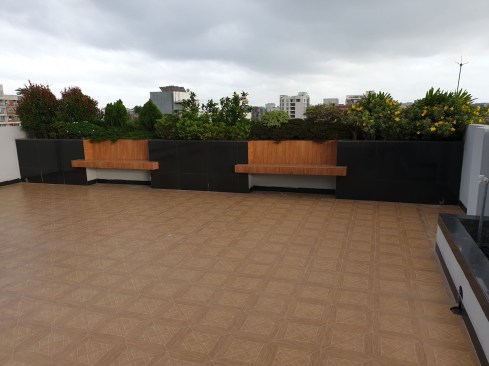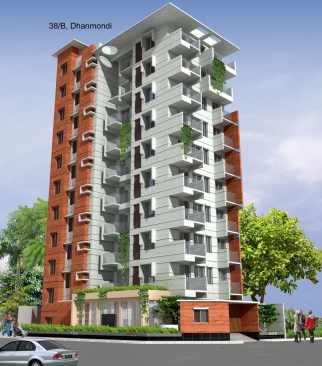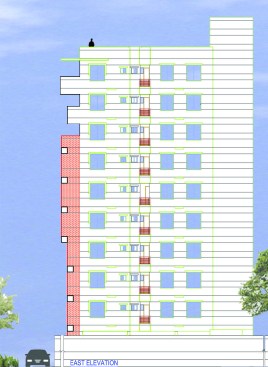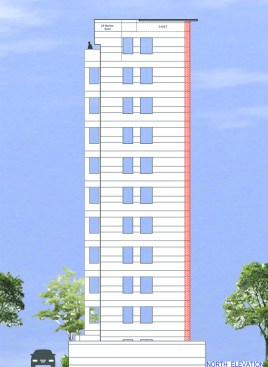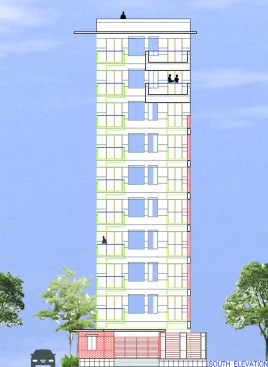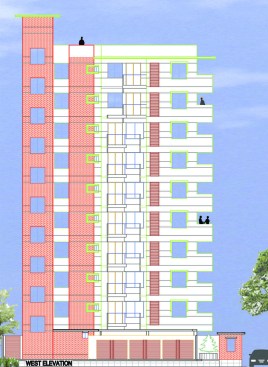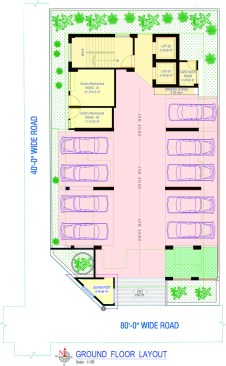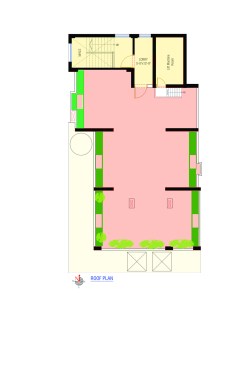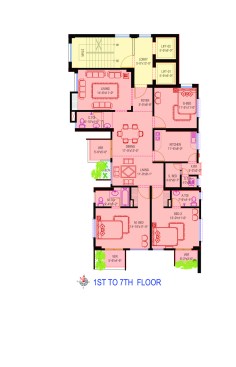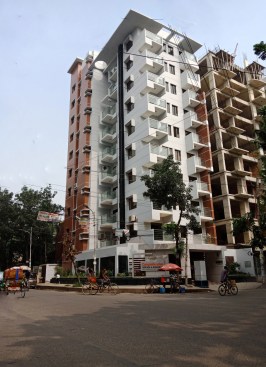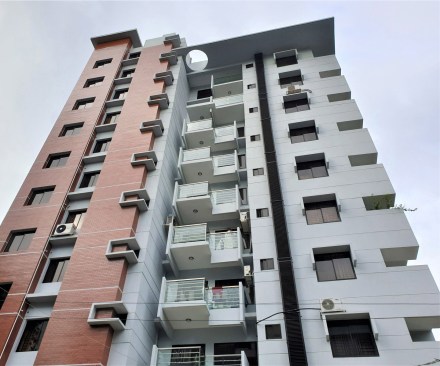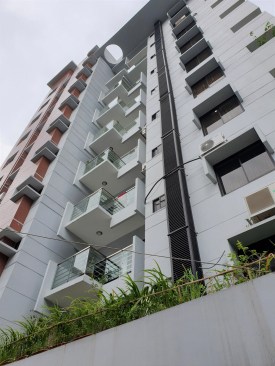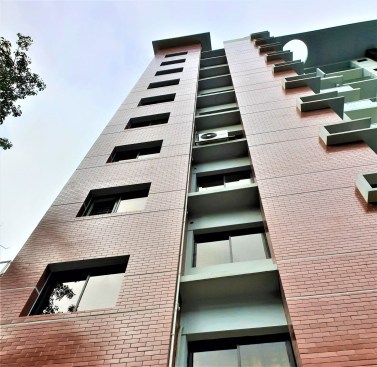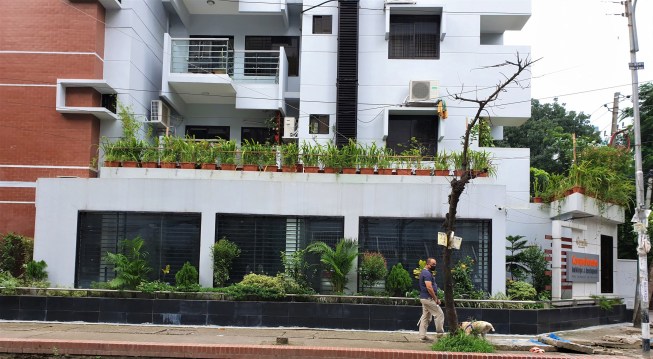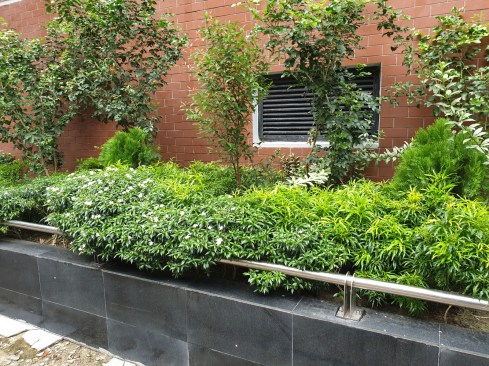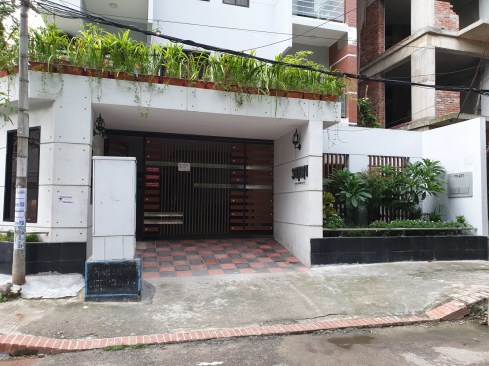Project Description
Short Story: Presently Dhaka is believed to be the home to one of the country’s biggest populaces. Answering a critical requirement for lodging took special care of calmly serene residing mongering way of life cognizant families. And Meheroze Al Hassan along with PERSPECTA Consultant tried to change once single celebrated low thickly populated , low better plot into a 9-unit, 100 percent reasonable lodging local area. They imagined 10 storied ORNELLA as an opportunity to show the way that design can carry excellence and height to testing locales all through the city, and to exhibit how positive architecture has the ability to reestablish pride to Nature and Climate Mindful individuals and to the areas wherein they live.
TEXT: Today the financial uprising of people has occurred all around the world over the most recent couple of many years and Dhaka, being the legislative center of Bangladesh, has not remained inactively rather continued to move with the Periods of Innovation. Furthermore, the persistent inspiration from National Parliament House, designed by contemporary master architect Louis I Kahn, has forever been in the thought process of the local architects and planners.
As architect Meheroze opined, our expectation, as well, has forever been to move the mindfulness about what Private lodging can be. What’s more, Social Value, Wellbeing, and the Prosperity of Inhabitants stayed here, instead of division, were our supremacies so we decided for a rectangular structure to allow receptiveness and liberal amounts of regular light – the two of which are keys to sound considerations. As the structure ascends in level, the normal components raise more extensive, concealing the floors beneath and focusing on the general receptiveness of the undertaking.
This plan checks the heaviness of the controlled, dull overhang courses of action of common Dhaka Apartment. As well as being socially dependable, the task is naturally responsible. They consolidated detached and dynamic harmless to the ecosystem strategies, for example, high-productivity warming, cooling and different machines and installations, as well as sun based water warming, Inexhaustible Electric Board, high-effectiveness windows, a living rooftop and a few Green Beds and Grower at various levels including Ground floor, Apartment levels and Rooftop Terrace, and cross ventilation all through the units.
Connecting the structure to the walkway is two straight cultivating boxes at both the street sides Rise, though entrance stayed inviting from the South side outside. Furthermore, gathering spaces as a method for separating the public-private gap and produce a spot for individuals to meet and be a piece of their environmental elements. Meheroze hoped a basic space like the seats in the Rooftop Patio – minimal in excess of a bunch of guest plan that fills in as a spot to rest or blend – will allow the new occupants to remain lively individuals from their area rather than being detached.
Project: ORNELLA
Architect: Meheroze Al Hassan
Landscape: Meheroze Al Hassan and Sabin Huda
Interior: Meheroze Al Hassan and Sharfin Afroze Structural: Prof. Dr. Khasroo Miah (DUET)
Data Analysis and Network Support: Sabin Huda
Research: Sureya Huda
Text and Story: Meherub Al Hassan Consultant: PERSPECTA Type: Residential Building
Area: 1500 sqm in 9 Apartment Floors & Car Park in Ground floor.
Unit Size: 160 sqm/floor
Construction Budget: $ 550K Usd
Photography: Ayan Al Hassan, Azan Al Hassan, Maisur Ibrahim and Raiyan Hassan.
Developer: Comprehensive Holdings and Developments Ltd.
Materials: Major Local materials including Brick, Concrete, Paint, Tiles etc. Period: 2016-2019
Location: Dhanmondi Residential Area, Dhaka, Bangladesh.
