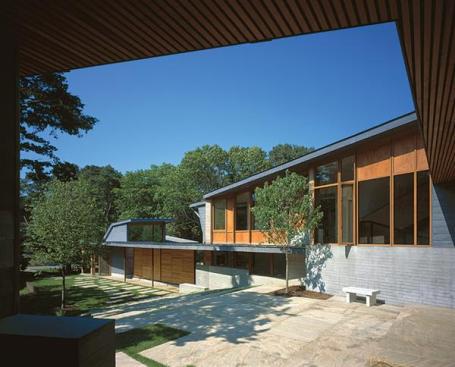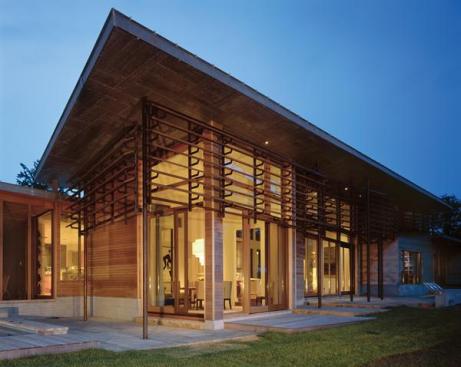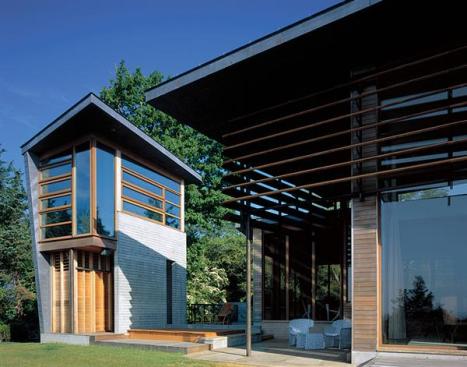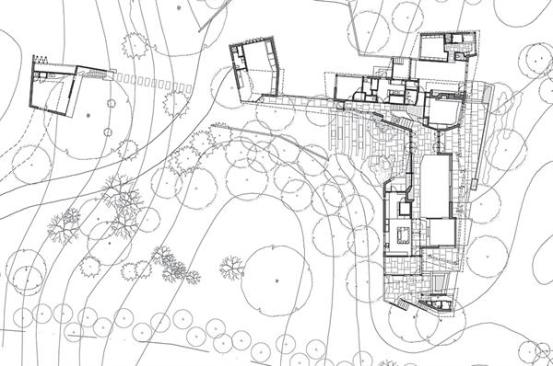Project Description
2005 RADA
Custom / More Than 3,500 Square Feet / Merit
Strung out along the lip of a naturally occurring bowl, this glass-and-cedar house reinforces the forms in the landscape. The project’s thin L footprint contains a main house, an art studio/guest apartment, and a detached office tower. Despite its size and spread, however, the year-round house feels transparent, warm, and human. Charles Rose, AIA, achieved those qualities by positioning the major rooms—dining room, living room, and master suite—on the south side of the house, which has long, languid vistas across Pleasant Bay to the ocean. The roof swoops upward in response to the water view but is lower along the bowl, creating more intimate spaces for the kitchen and a secondary bedroom. “We wanted to make this big gesture, fitting the rooms into the site rather than starting with a big rectangle,” Rose says. The judges admired the project’s “nice spatial qualities, well-crafted detailing, and interaction with the site.”



