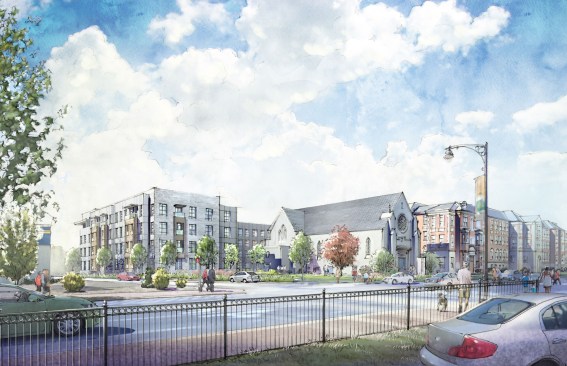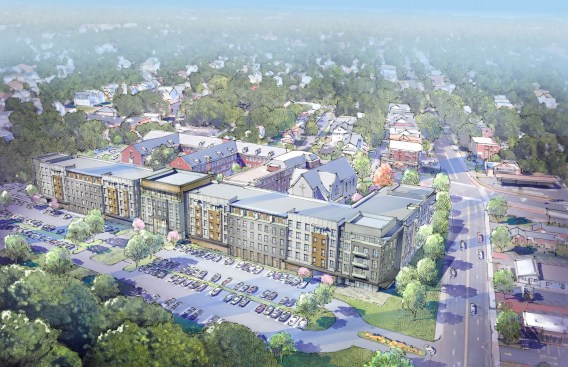Project Description
For 135 years, the Sisters of St. Joseph of Chambéry have occupied a convent on Park Road in West Hartford, Connecticut. Amenta Emma Architects was tasked with creating a design that would add a 294-unit multi-family housing complex to the 22-acre property while maintaining much of the greenspace, preserving the sisters’ history, and securing their future.
One wing of the historic building will continue to be owned and occupied by the sisters who have seen their numbers decline in recent decades and needed to “right size” in order to ensure long-term financial independence. The remaining 111,000 square feet of the Colonial Revival-style convent is undergoing renovation into a mix of studio, one-, two- and three-bedroom apartments. An additional 230,000 square feet connected to the existing structures, including a four-story addition over a one-story parking deck, are designed to look like a series of separate buildings and provide a neighborhood feel.
The exterior façade, although four stories tall, resembles an intimate New England residential brownstone street. The design extracts subtle details that relate to the original building. Punched windows, a change in materials, and strong horizontal components allow the new addition to blend without upstaging existing elements. Private balconies are tucked away within bays, providing relief. The fourth level is set back at least 3 feet in areas with a horizontal eyebrow that relates to the strong cornice of the existing building.
The design includes a new main entry with a dramatic two-story glass curtain wall that frames views through the lobby into the interior courtyard, where a fire pit utilizes the existing boiler chimney. The site’s beautiful stone chapel is being converted into amenities such as a basketball court, rock climbing wall and fitness center, while persevering the interior’s character in elements such as a large wooden door. A former boiler room will become a pool house for an outdoor, saltwater pool. The covered parking is generously screened with an extruded aluminum louver system that also allows plantings to climb.
In a win-win-win for the city, the neighborhood, and a religious community, the project brings much-needed new rental housing to West Hartford’s creative and evolving Park Road neighborhood. “We did not want a commercial area with a strip mall, if you get my drift,” Sister Barbara Mullen told the Hartford Courant. “We did not feel that after 135 years here, that what was built with blood, sweat and tears — literally — to go for a strip mall. We wanted to preserve it. And this just fit.”
Construction began on the $66 million project in late 2020 and is expected to be completed in 2022.

