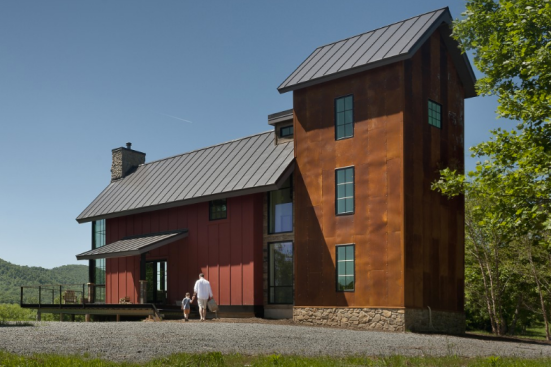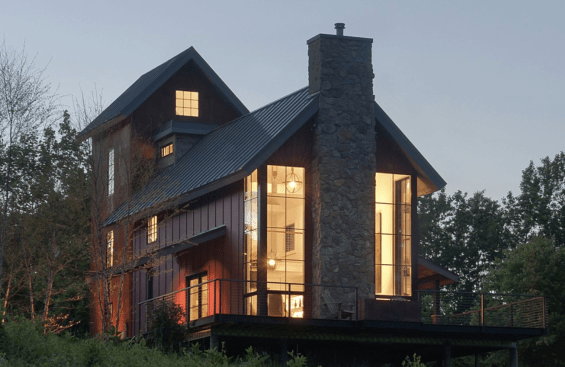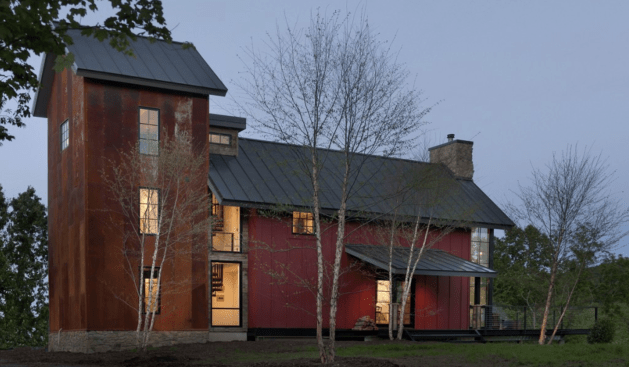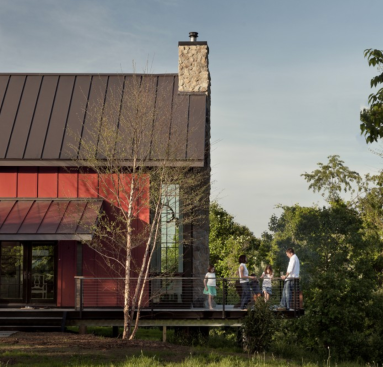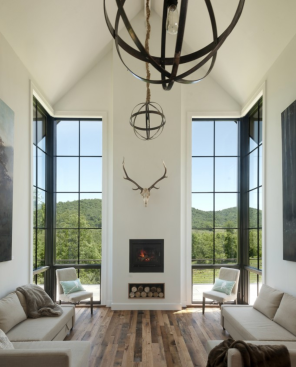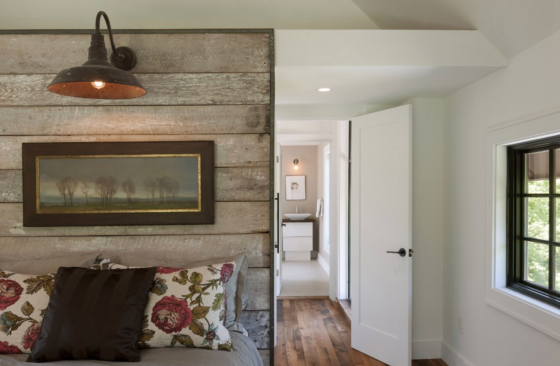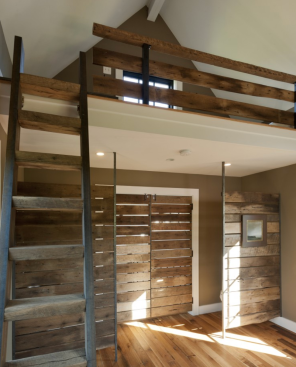Project Description
This modern interpretation of a cabin retreat focuses on sustainability and was crafted from modular components, including structurally insulated panels and a steel chassis. The 1,000-square-foot home uses 85% less concrete than a typical house. Born out of research, the home is clad in magnesium oxide wallboards that eliminate the need for exterior siding and interior drywall, and are extremely durable as well as fire and water resistant.
