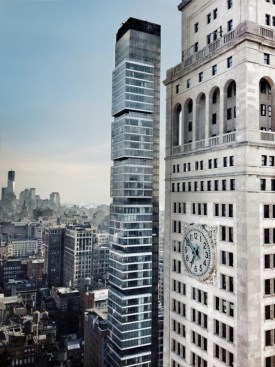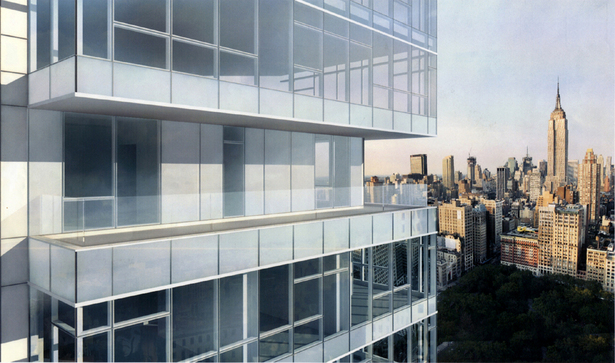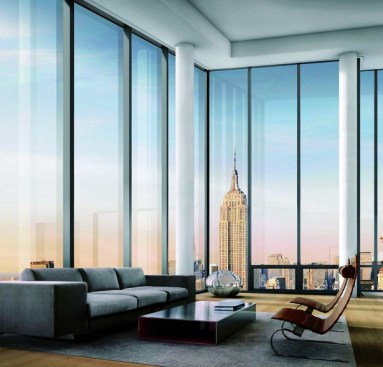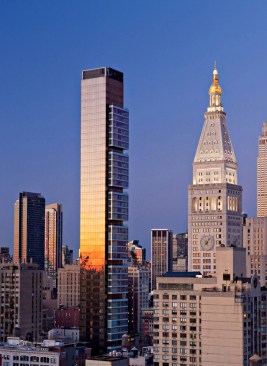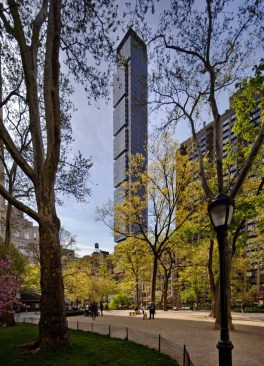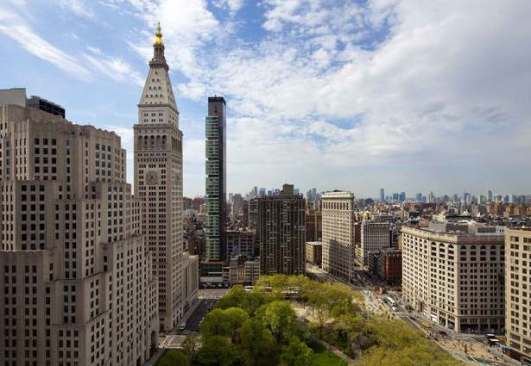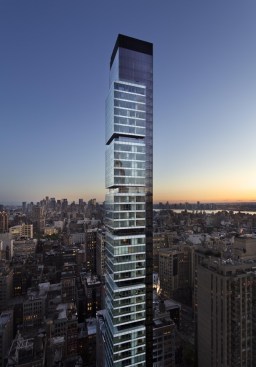Project Description
FROM THE ARCHITECTS:
An iconic residential tower uniquely sited on the Manhattan grid, One Madison Park optimizes the urban design opportunity presented by its location. This sculptural building consists of a main shaft of earth-tone bronze glass that references the masonry of the buildings in the surrounding area and that is articulated by a series of asymmetrical, cantilevered white-glass cubes. The tower anchors the base of Madison Avenue and historic Madison Park while engaging in an architectural dialogue with neighboring landmarks and enlivening the skyline. The tower’s dramatic slenderness ratio of 12:1 is facilitated by an innovative structural system that incorporates rooftop liquid mass dampers and shear walls embedded in the building’s core, and affords loft-like open planning and striking, unobstructed views from all homes.
