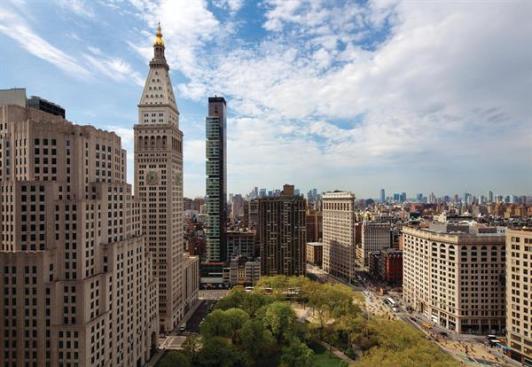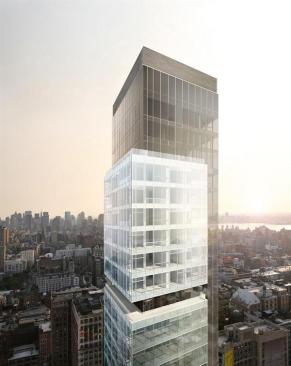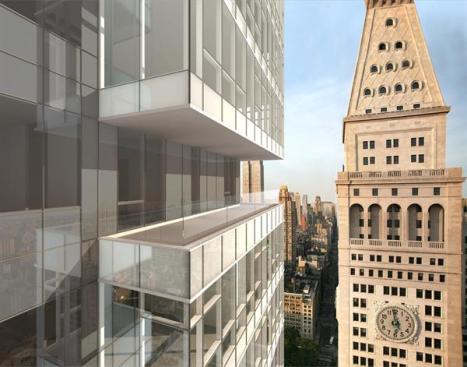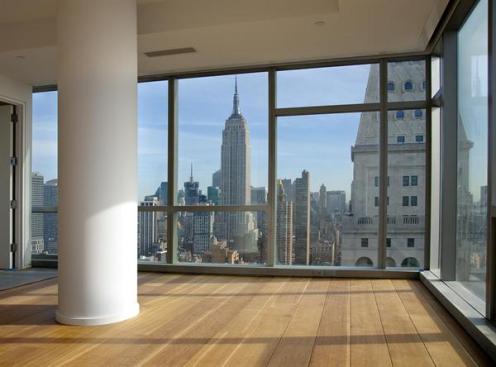Project Description
CetraRuddy • Like a diagram of what a tall building should be, One Madison Park rises 620 feet in a single stroke: a stack of glazed boxes cantilevered off of a black spine. Retail space, a lobby, and high-end amenities, such as a spa and media room, fill the base of the lean 51-floor residential tower. Located on the southeast corner of Madison Square Park, just a block away from another iconic skyscraper, the historic Flatiron Building, CetraRuddy’s design won over the jury with its striking form. “It’s just a minimal gesture that has maximal effect,” remarked Donna Robertson.
The building’s skinny 12:1 proportion is the result of purchasing air rights for the narrow site. By applying a strategic approach to the structural system—interior reinforced concrete shear walls and a rooftop slosh tank mitigate any lateral movement—the architects were able to free up the exterior curtain walls so that each of the 71 luxury apartments comes with a sweeping view of Manhattan.



