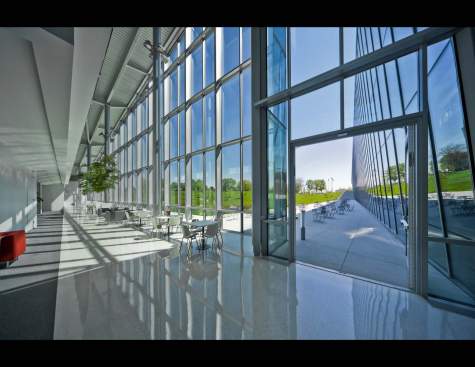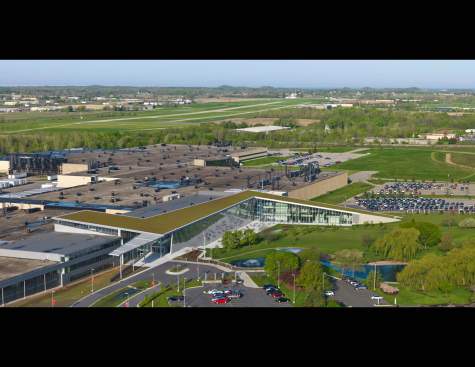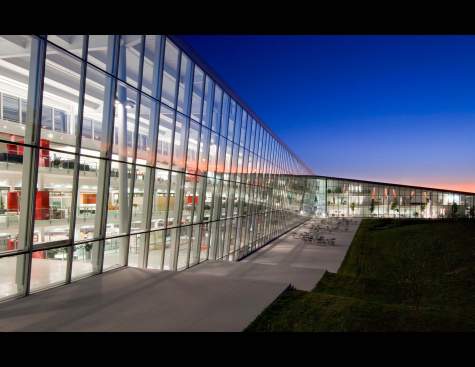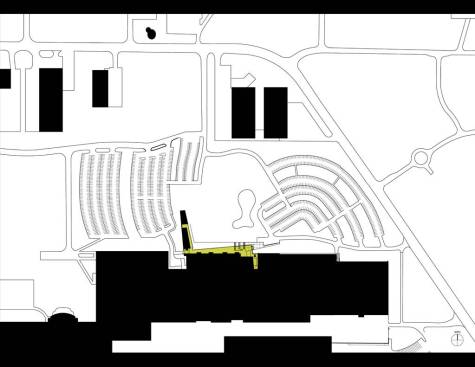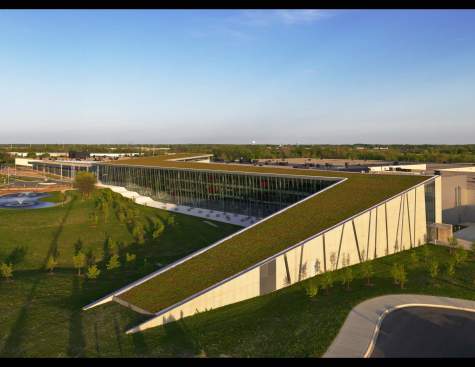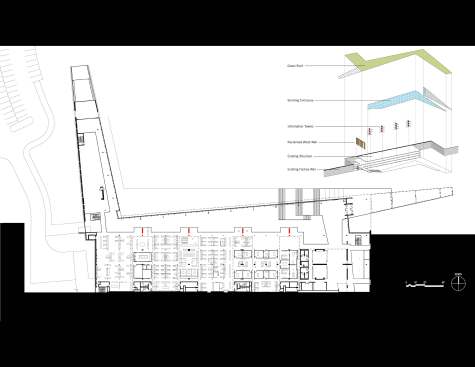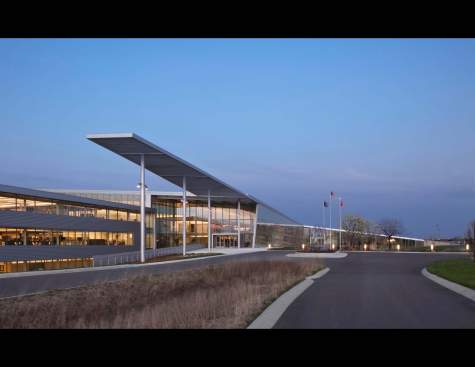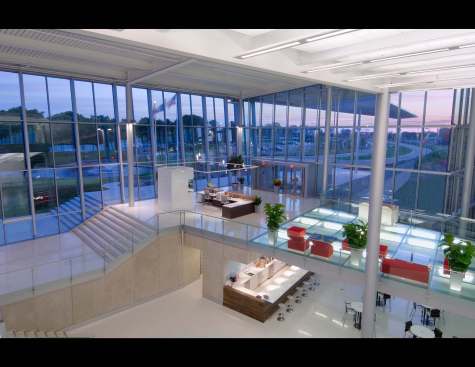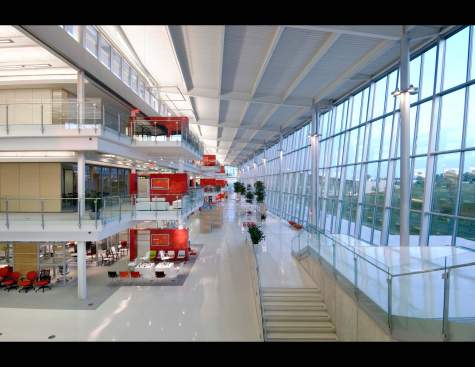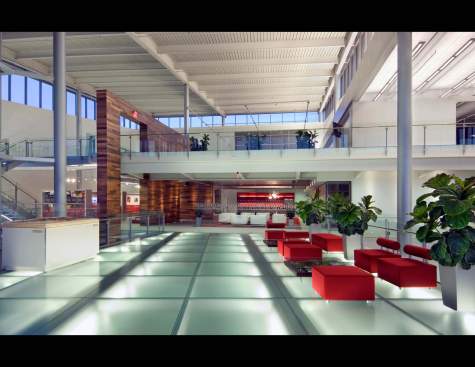Project Description
This project provides new office space in remodeled and new construction adjacent to an assembly plant for a furniture and interior products manufacturer. The goal was to transform their operation into an interactive environment for clients and staff while maintaining as much of the existing structure as possible. The solution removes the existing precast facade and adds a sloping green roof to the north side of the structure, creating a three-story space that admits more natural light into the work areas and connects with the renovated office floors. Vertical tower elements project into this space and form conference and breakout areas. This space acts as a product demonstration lab, providing client engagement and mock-up areas. A three-story curtain wall opens views to a new landscape of native plantings and an area for exterior meetings. At one end, the sloping roof meets the ground to house client service functions and define the exterior paved area. The office layout is based on a reconfigurable “chassis” of functional work types organized into “dynamic” (open office), “temporal” (rooms of movable partitions) and “place” (permanent infrastructure) zones. An underfloor air system increases energy efficiency, adds flexibility and allows higher ceiling heights to maximize light penetration.
