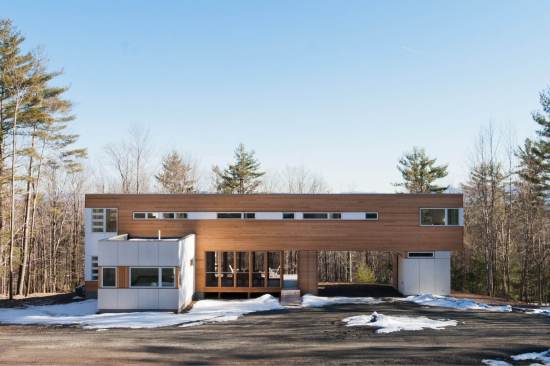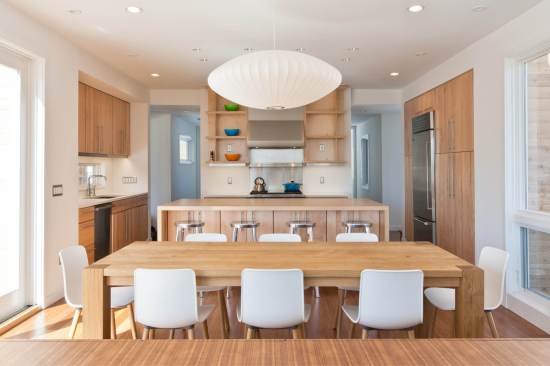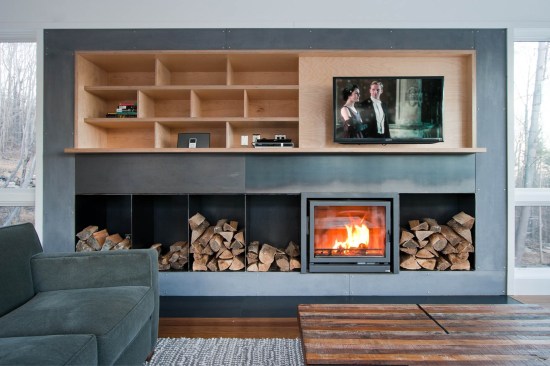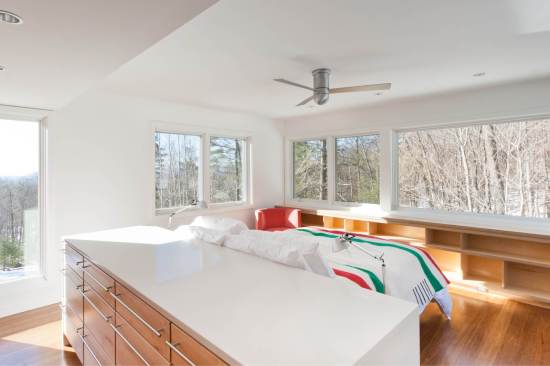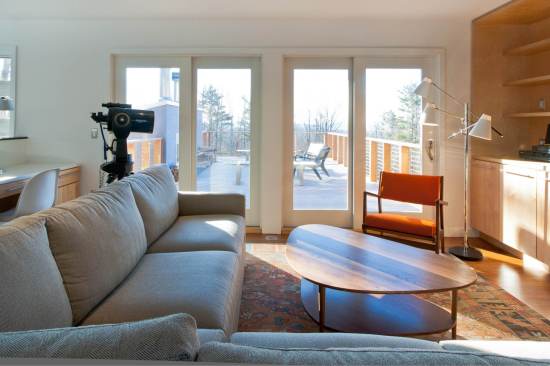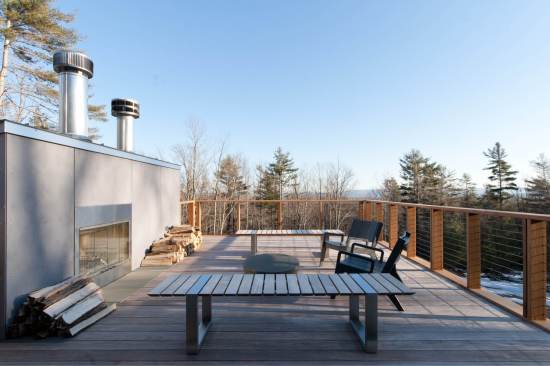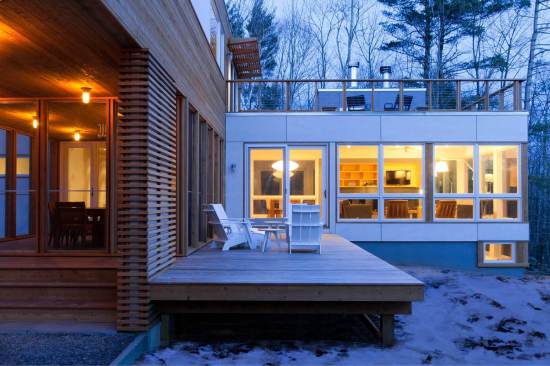Project Description
This prefabricated modular home contains four bedrooms and three bathrooms with ample exterior spaces to connect with the surrounding natural setting, including a screened porch, roof deck with outdoor fireplace, ground level decks, and an outdoor shower. The second floor of the house bridges over the first to create a covered carport with a view upon approach to the woods beyond. The configuration of the home allows natural daylight to flow into all spaces with 360-degree views of the wooded site.
