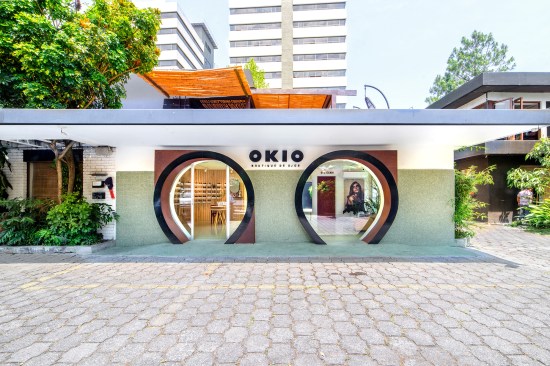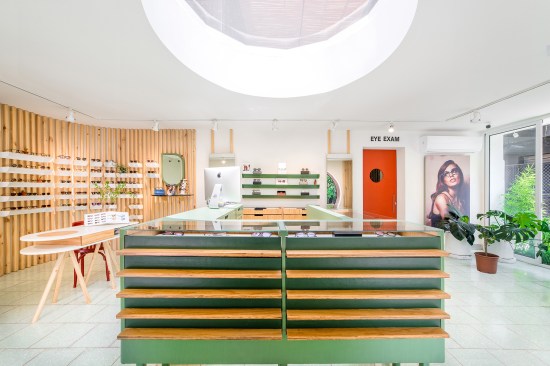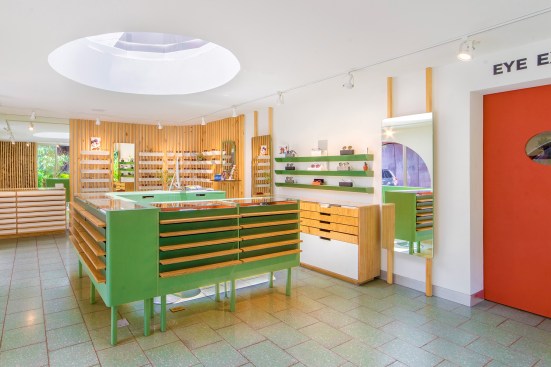Project Description
FROM THE ARCHITECTS:
This eyewear store takes its merchandise as inspiration and makes clear its function to the street traffic nearby. Large circular openings on the exterior with oxidized iron frames act as signage. This graphic treatment of the exterior is also functional, bringing in natural light to the interior and allowing outsiders passing by to window shop. A large interior “oculus” skylight combines with the exterior openings to bring a bold interplay of light and form to the interior of this small boutique.
Okio contains a front retail area, and back-of-house exam room, restrooms and storage. Locally produced pastel-green terrazzo tiles, forest-green wood cabinetry, and lush plants from the exterior garden create a soft, soothing backdrop of color and blend the project into its tropical environment


