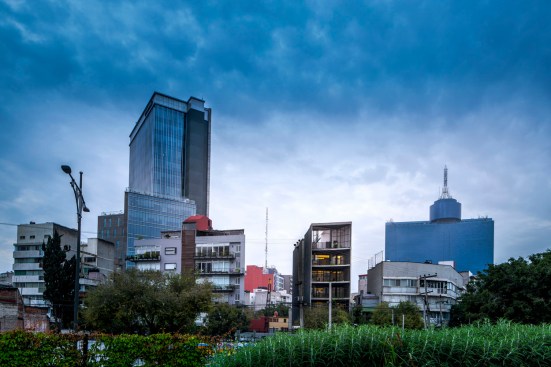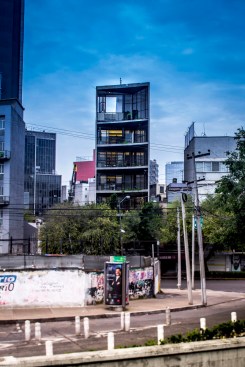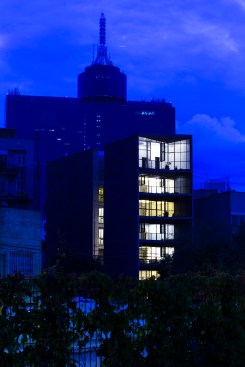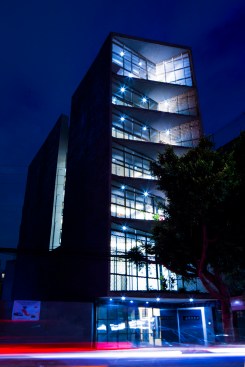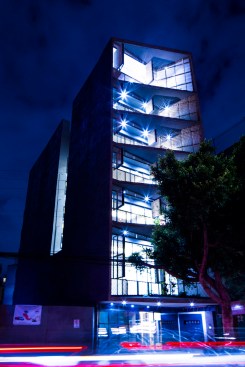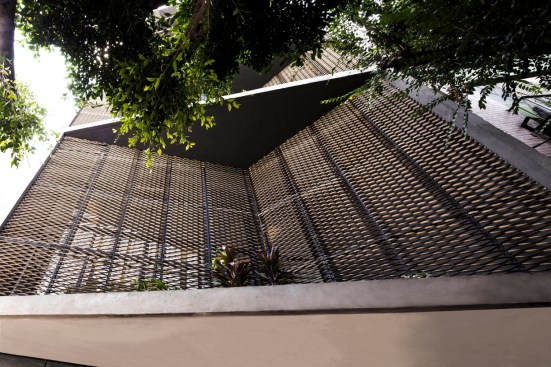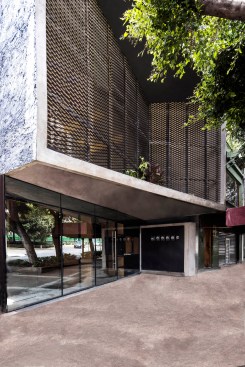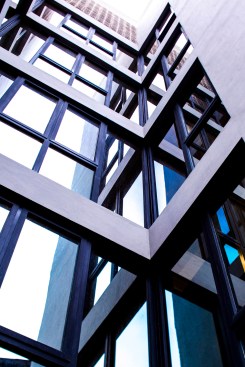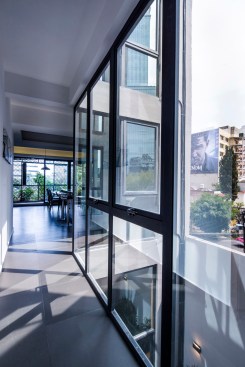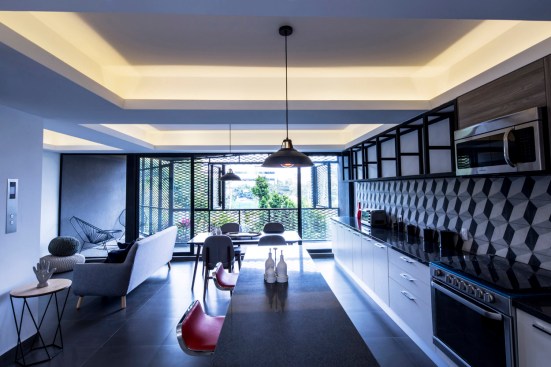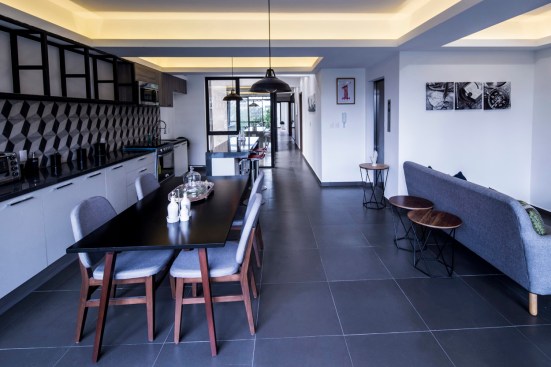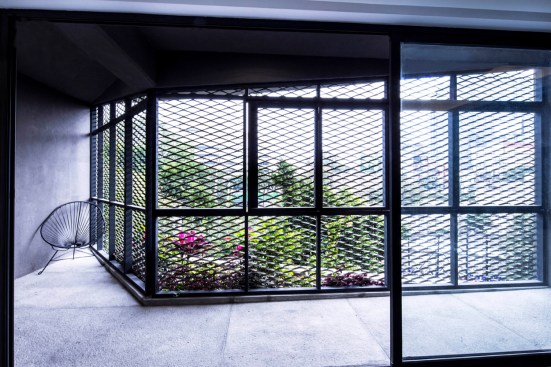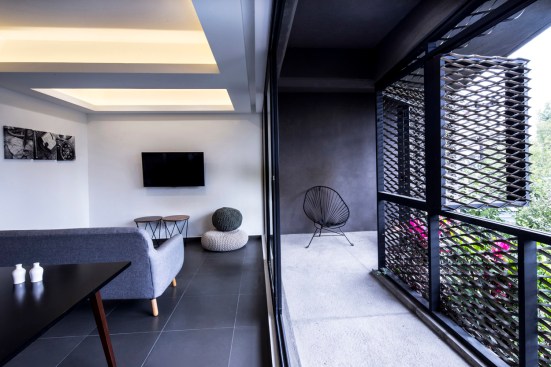Project Description
Craft Arquitectos design resolves the narrow floor of the house, due to the proportions of the property it was inevitable to have a very long circulation corridor, so the intention from the beginning was to treat this space as one of the main ones of the house, illuminating it and creating widening of the same corridor to create living areas.
The volume highlights its marked vertical proportion, by the access that is tucked in and on it flies a concrete box that resolves the balconies and vegetation of the houses, on there is a double façade with copper colored sheets that closes the volume, with the movement of these panels.
