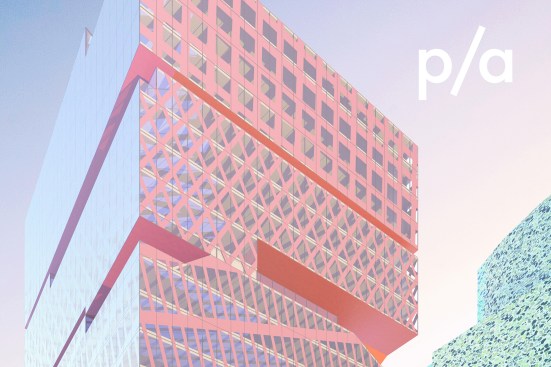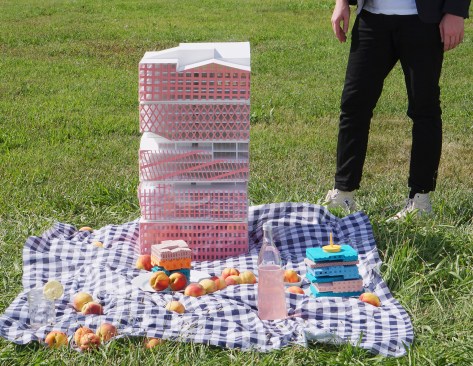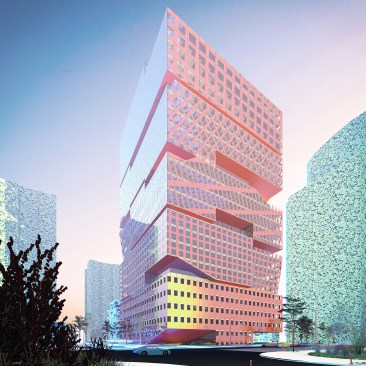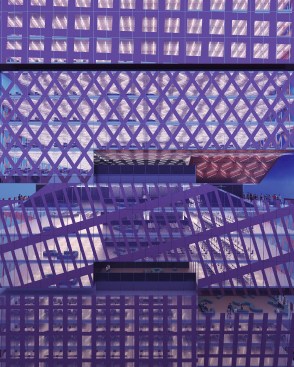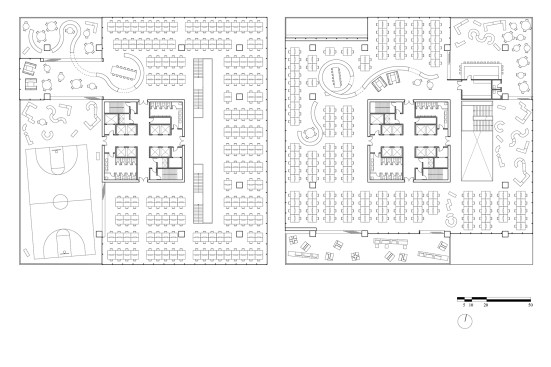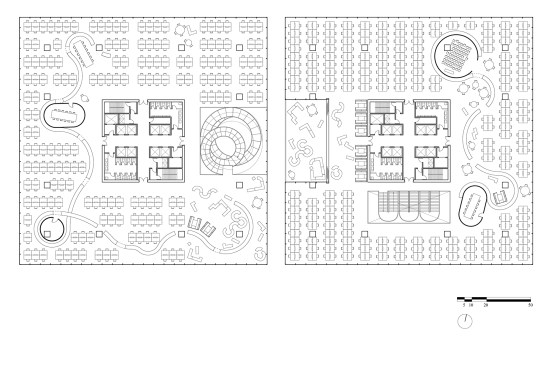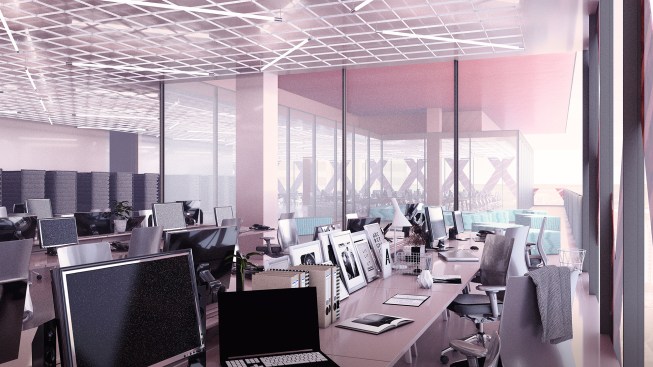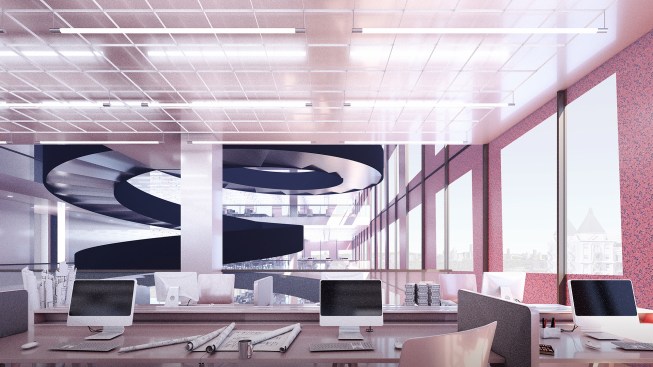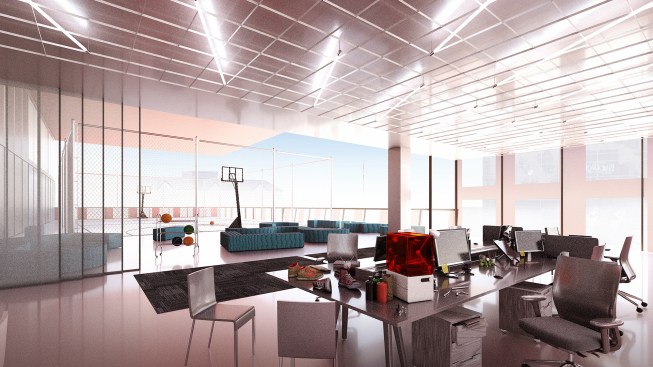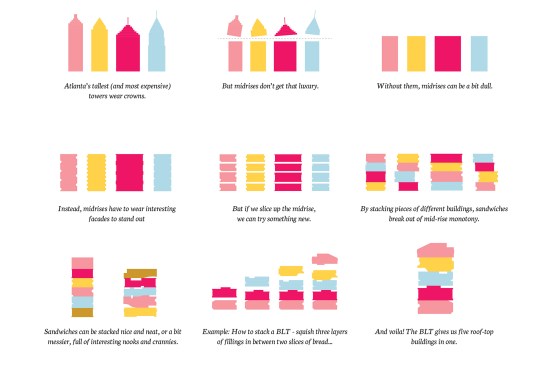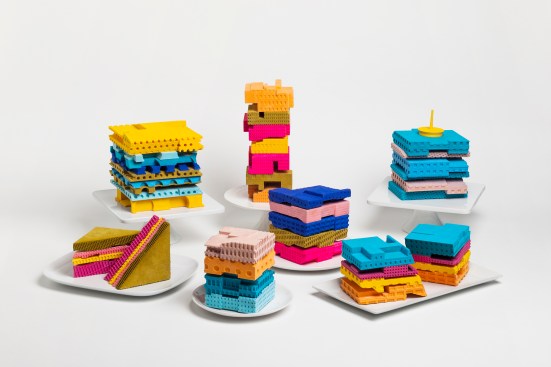Project Description
This project won an honorable mention in the 2019 Progressive Architecture Awards
“This project optimistically makes a very American office tower: It’s a promiscuous collection of parts irreverently arranged, and the mismatch of different pieces seems deliberately organized so that each can have its own identity. Within a non-hierarchical composition, the chunks are all exceptional.” —Paul Andersen, AIA
A pie in the face of all things reductive and reflexive in architecture, MALL’s provocative Office Stack project takes up themes that have been working their way through the Cambridge, Mass.–based practice for several years. The firm’s 2016 exhibition “Best Sandwiches” at Boston’s Pinkcomma Gallery was an investigation of extrusion in tall buildings—or rather a calculated demolition of the idea, presenting formal concepts that layered assorted typologies atop one other to create recombinant Frankenstein structures.
Now that premise is set to be realized in the real world: at 329,000 square feet, Office Stack will be a unique presence on the skyline of Huntsville, Ala. Or rather, it will be several presences—its elevation incorporates no fewer than five different façades, each with its own roofline, making it almost a skyline unto itself. All the discrete demi-buildings receive different surface treatments, from diagrid to standard Miesian reticulation to PoMo-ish punch windows, all articulated in different materials.
But this is more than just an experiment in creative façadism. Each four-story vertical is home to its own tenant, making the design a crystal-clear expression of its interior operations as well as the broader trend towards shared office space. The same sensitivity to the changing nature of work is evident in the office interiors, with furniture, lounges, and meeting rooms winding their way between desk areas to create corridors of social space that flow across each floor. The individual stacks also feature central atria pierced by winding stairs, each different from the next, to further reinforce the distinct identities of the various zones. Even the lighting in the drop ceilings varies from stack to stack, appearing as giant x’s in the diagrid floors to mimic the surface treatment. Hearkening back to the work of John Portman, MALL’s design is a daring attempt to reinvent commercial development from the inside out.
Project Credits
Project: Office Stack, Huntsville, Ala.
Client: McLain Development
Development Team: This X That
Design Architect: MALL, Cambridge, Mass. . Jennifer Bonner (director); Bradley Silling, Frankie Perone, McKayla Tyrrell, Glen Marquardt (design team); Justin Jiang, John Going, Dohyun Lee (concept team)
Structural Engineer: AKT II, Hanif Kara R
enderings: Glen Marquardt
Photography: Adam DeTour
Size: 329,000 square feet
Cost: Withheld
