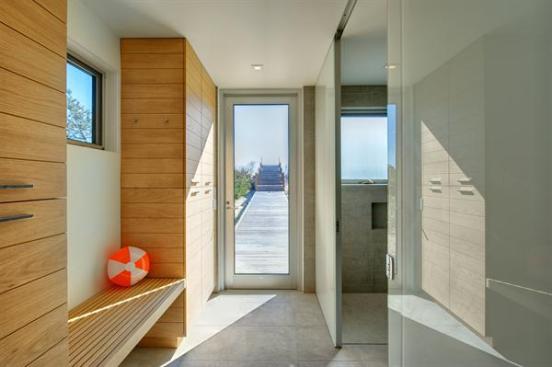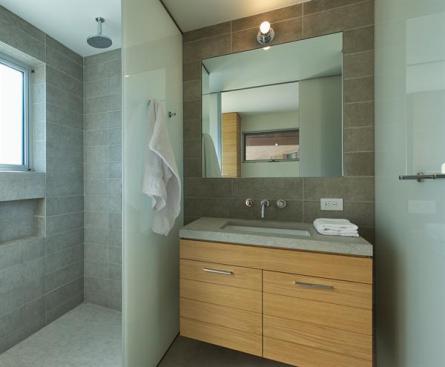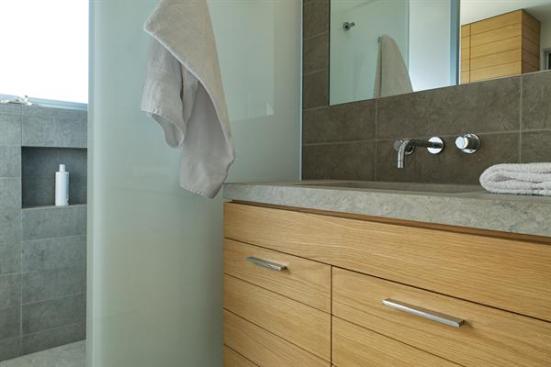Project Description
Design
Special Focus, Cabana Bathroom
Transitional spaces like entryways sometimes get ignored, but not this one, which is put to good use as a bathroom that takes up less than 100 square feet. A private space occupying an entryway? Not a problem. Stelle Architects divided the bath in two, separating it with the hallway. Toilet, shower, and sink are on one side, with a pocket door and sandblasted glass panels that allow for privacy when needed. On the other side of the hallway is a bench, bookended by floor-to-ceiling cabinets that utilize much of the entryway wall space as storage for the bath. Instead of being built flush to either side, the bath’s vanity is hung and has space on either side of it, giving a feeling of spaciousness to a little room. Stone tile and oak cabinetry riff on the color palette of the beach, and the slatted bench has the look of the boardwalk. Like the other award-winning rooms in the house (Ocean/Bay Residence won a grand award for its master bath and a merit award for its kitchen), the architects let the environs guide them.


