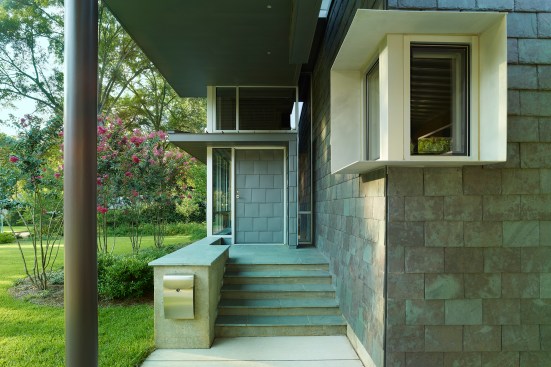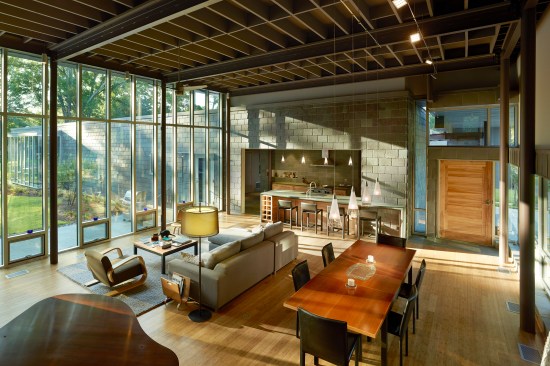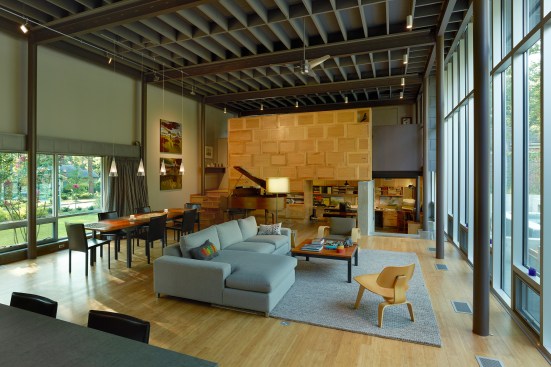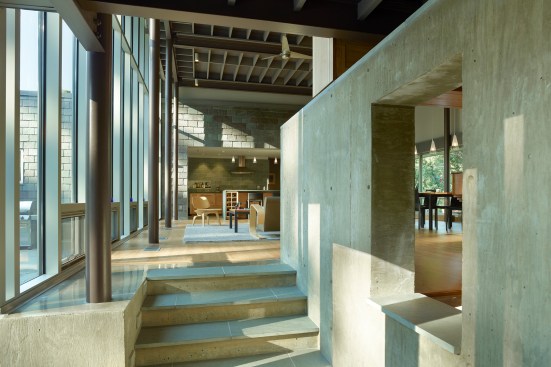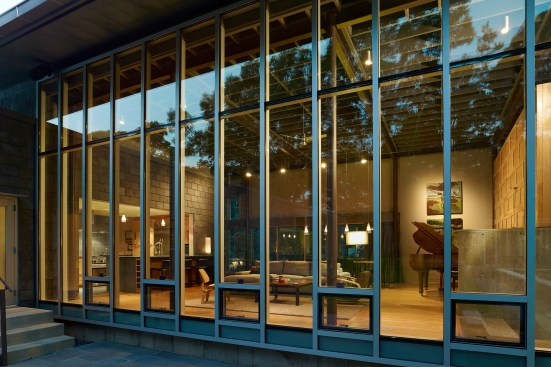Project Description
FROM THE ARCHITECTS:
The owner requested a house to foster a certain way of living; to meet individual needs while encouraging the family to be together, to take advantage of Mississippi’s wonderful environment, to interact with friends and family, to have a private respite, to work at home, to be healthy, and to be energy efficient.
The house is shaped to draw the outdoors in and lure the family out. The public/living space is a vessel of light. It awakens the house with a vibrant play of morning sun, then settles into a wash of reflected daylight until its afternoon encore prepares the house for the evening. Time seems to expand. The room is never simply an interior. Boundaries of space are indeterminate, alive and negotiable. At night and from the inside, a view of the room is projected out into the trees. From the outside the trees and the sky are cast into the house. These expansions and interpenetrations soften the boundary of the room fostering a constant invitation for measurement and negotiation..
Materials and assemblies were chosen for character, economy, sustainability and durability. The structure is exposed throughout the interior and provides texture and pattern, enlivening interior surfaces and limiting the need for “coverings”. The wood frame walls are taped and coated with a high-performance water/air barrier. Over this sealed surface, slate and zinc shingles are layered to shed water. A double-shell roof over the living wing is finished with a standing seam zinc outer skin.
