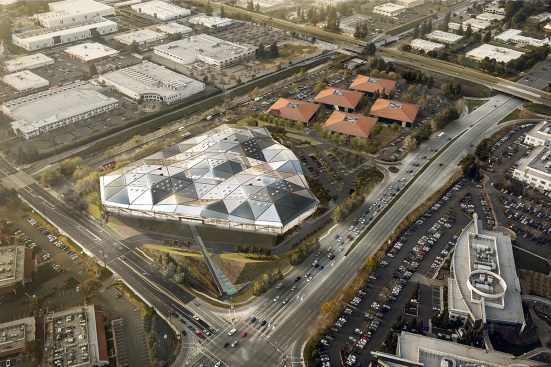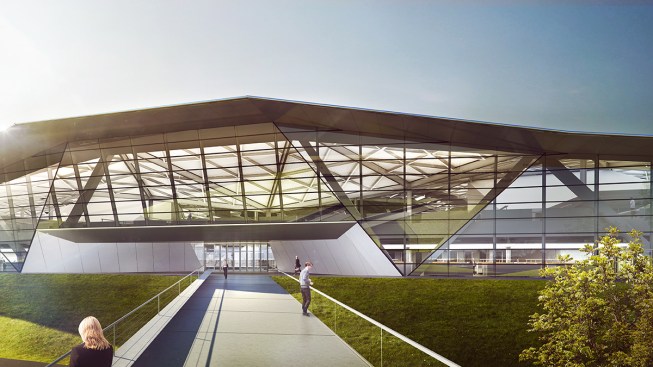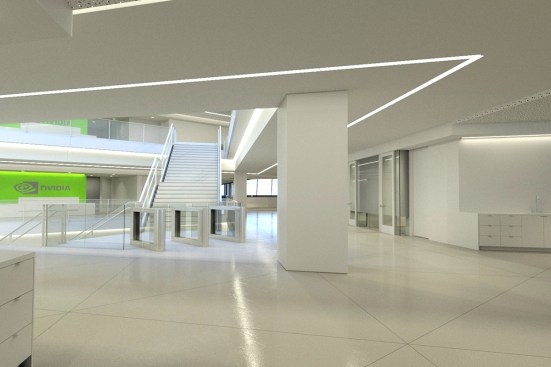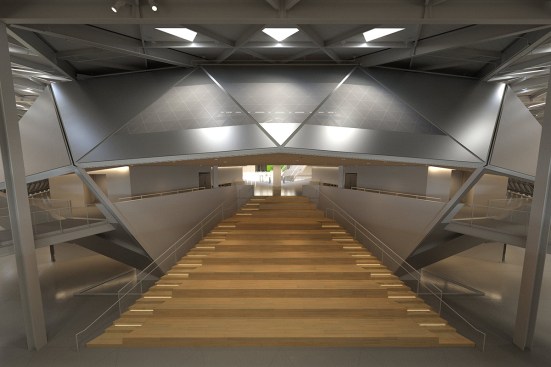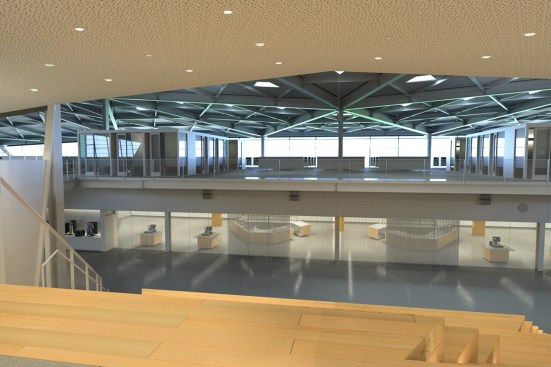Project Description
FROM THE ARCHITECTS:
This Silicon Valley pioneer sought a corporate headquarters that reflected its core belief in people as its greatest asset. The 250,000-square-foot floor plan of this triangular building is designed around how people move, demonstrating design from the inside out. Oversized platforms replace stairways as vertical connectors and serve to stage impromptu meetings and interactions. The building’s sculptural roof, informed by the interior planning, creates large, vaulted spaces along with more intimate areas where private, focused work occurs. Skylights bring ample diffused daylight into the building, creating an efficient and uplifting work environment, one poised to make its mark in the Silicon Valley landscape.
