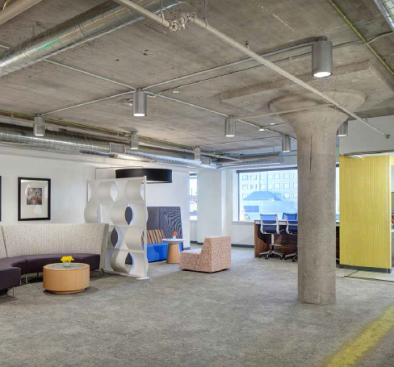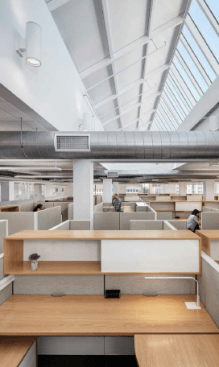Project Description
FROM THE ARCHITECTS:
The Northwestern Mutual – Van Buren Office Building project included the complete remodel of a seven-story, 162,087-square-foot existing office building. The interior of the building was completely demolished to keep only the structure and enclosure. New mechanical, electrical, and plumbing systems, windows, insulation, and interiors were constructed.
The new office includes 650 work stations designed for the 21st century work environment. Private offices, open collaborative spaces, enclaves and conference rooms, copy/mail room, amenities room, and modernized restrooms are located on each floor. In addition, the building houses the Mutual Health Center with seven exam rooms, a procedure room, physical therapy, and a themed children’s health care exam room. The project is seeking LEED Certification.
As a challenging project, the team utilized Building Information Modeling (BIM) technologies to add value to the project and ensure success. Specifically, BIM identified existing conditions, allowed the owner to visualize design components for decision making, streamlined prefabrication and installation efforts, and created opportunities for long-term building maintenance. BIM also contributed to improvements in quality, safety, schedule, and budget.
The transformation began in October 2012 and was substantially complete in August 2013, nearly a month ahead of schedule. The project was also nearly $1.0 million under budget.

