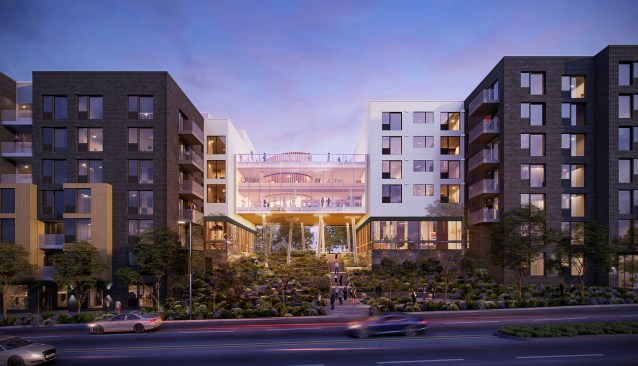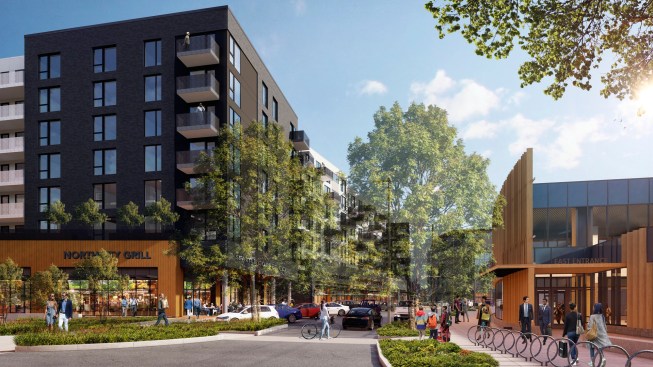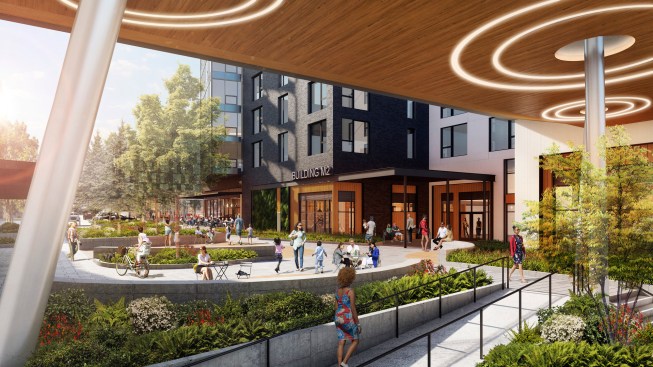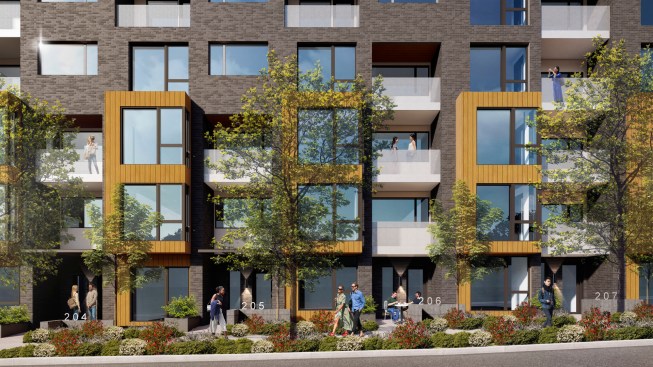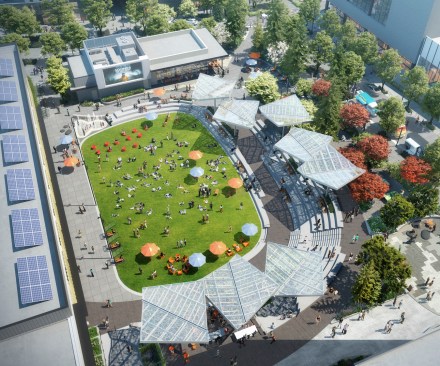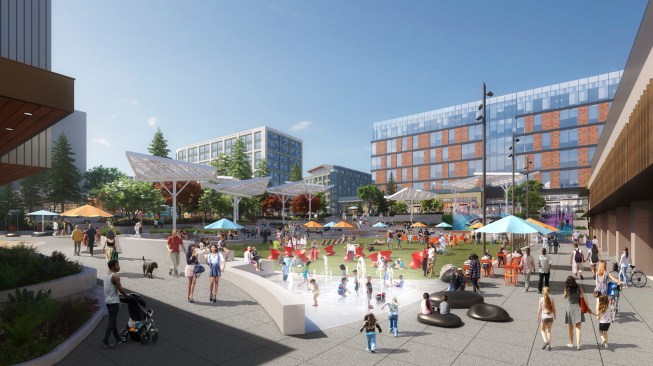Project Description
When the Northgate Mall opened its doors in April 1950, it envisioned the area nine miles north of downtown as a suburban destination for Seattle residents to shop—away from the perceived nuisances of downtown. Sixty years later, the mall is being reimagined to establish a vibrant, bustling urban mixed-use environment with retail, office, hotel, residential, and recreational uses and strengthen its bonds with the surrounding residential community.
At the center of the redevelopment there is a network of new streets and pedestrian corridors that create pathways connecting the project’s various residential, retail, and office properties. A significant new central park space will be programmed with special events throughout the year. The edges and interaction between the park and its surrounding active retail and restaurant uses, along with the Seattle Kraken’s NHL practice facility, will maximize vitality, vibrancy, and a sense of belonging.
The Northgate Mall redevelopment modernizes the notion of a mall as a cultural hub by effortlessly integrating with its surroundings and closely aligning with the values of today’s 24/7 urban lifestyle. This innovative project is a contemporary and transformative model for future mall conversions.
