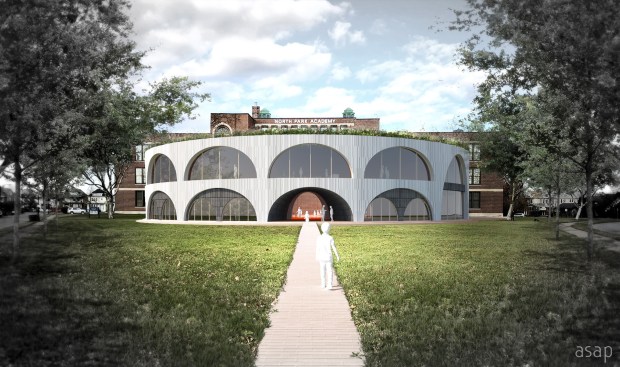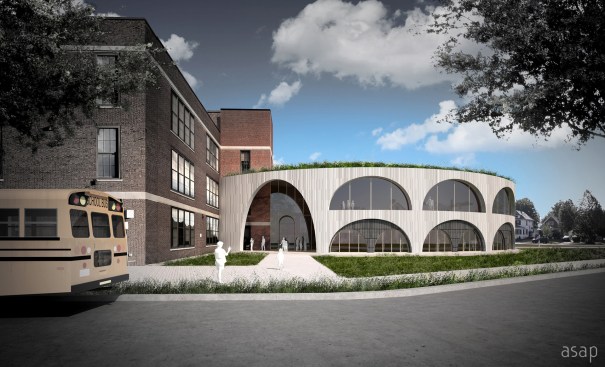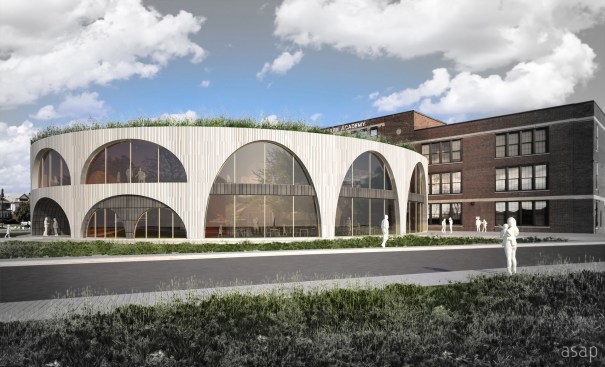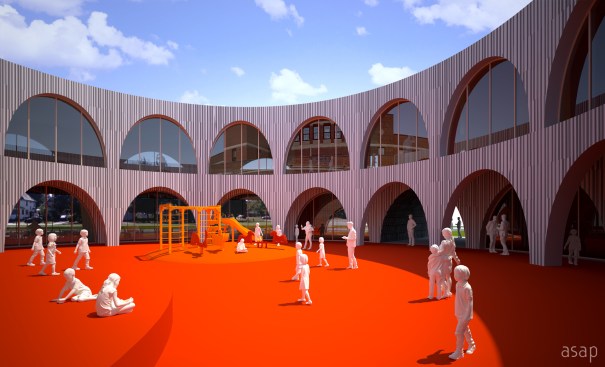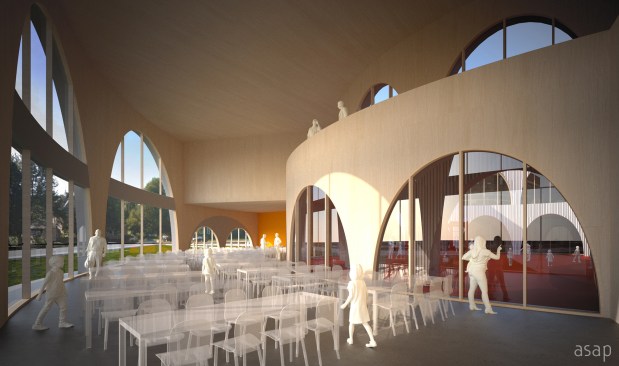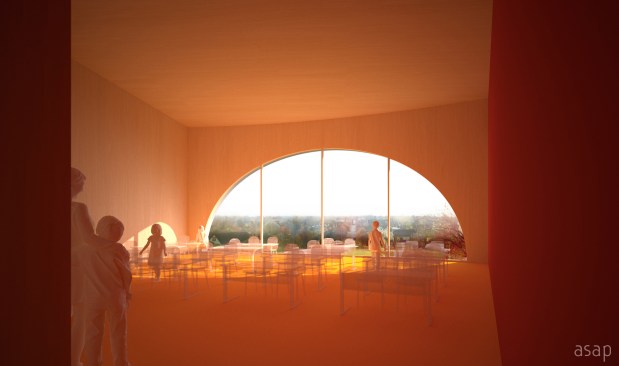Project Description
The proposed expansion to the North Park Academy would create a dramatic new addition to a historic but undistinguished existing school. Occupying an unusual triangular site, the bold form of the new structure would offer an appealing visual termination to the axis of the avenue approaching the school.
Using a language of arches, the building readily expresses its function as a school, and in particular its intended use for kindergarten and pre-K classes. Within the elliptical form would be a hidden courtyard, serving as outdoor play space for children, and also as an outdoor assembly area, neatly incorporating the existing exterior facade of the auditorium as a backdrop. A new main entry would be created at the juncture of new and old, simplifying circulation and eliminating a need for any additional vertical circulation.
The building would be constructed from cross-laminated timber, enabling a speedy construction process, minimizing construction noise, and creating a warm interior featuring exposed wood surfaces. The exterior cladding of terra cotta would use a timeless architectural material produced locally to complement the existing historic structure.
