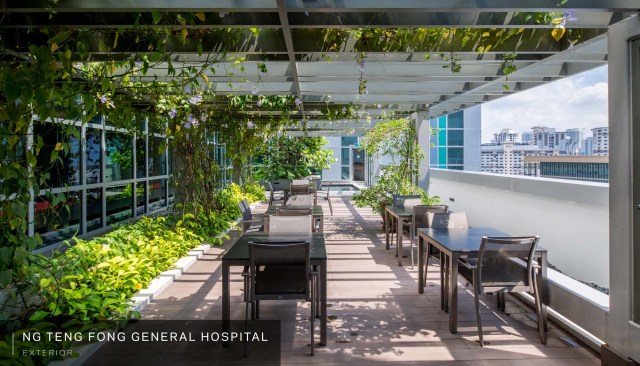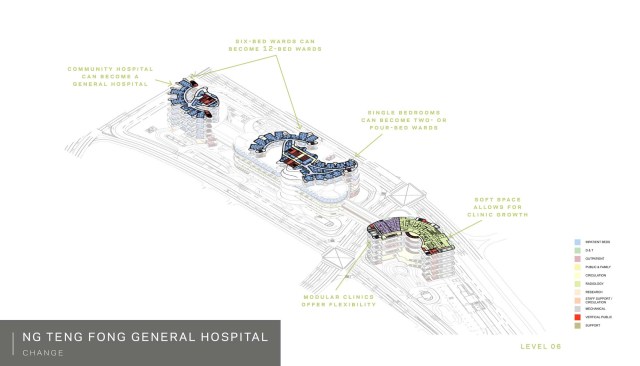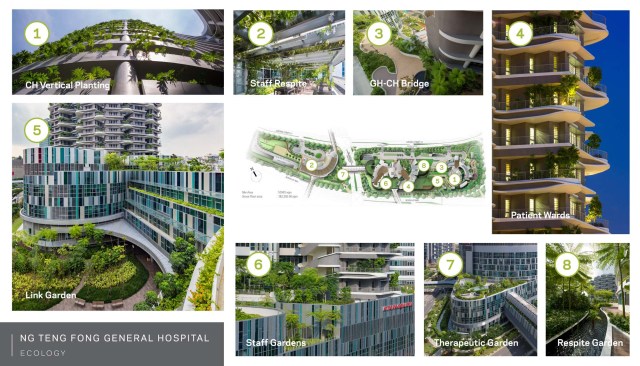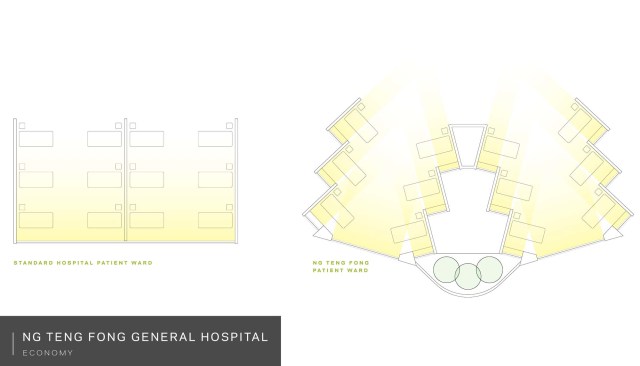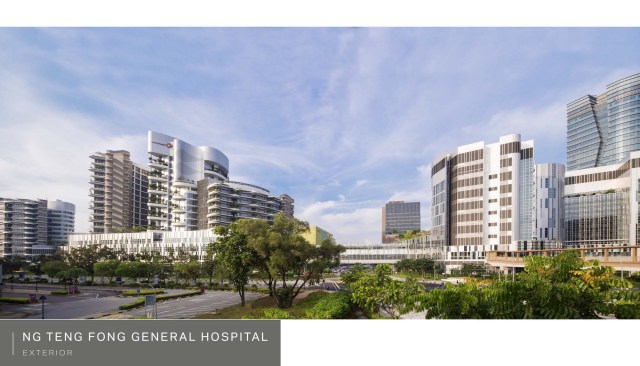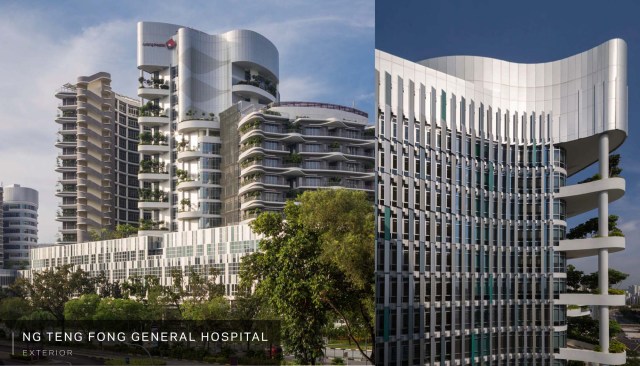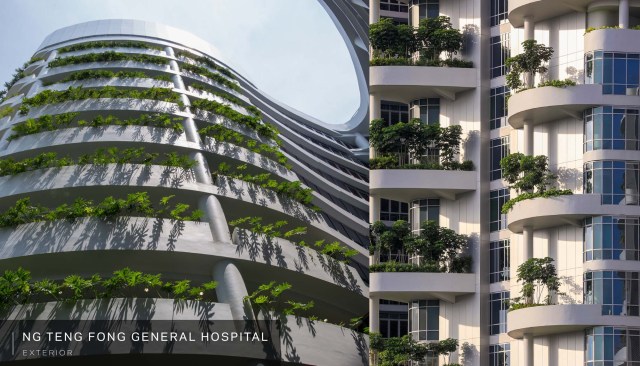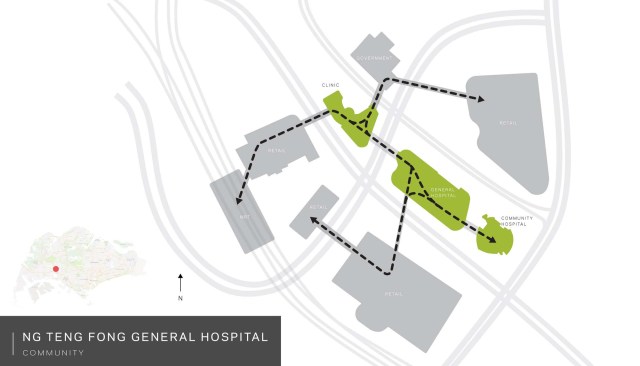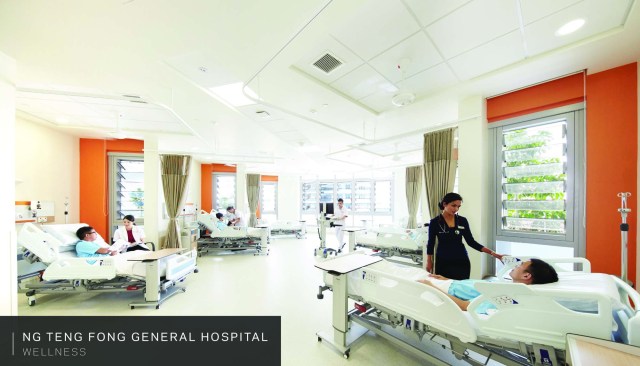Project Description
From the AIA:
The Green Mark Platinum NTFGH is part of Singapore’s first medical campus to combine continuing care from outpatient to post-acute care. Based on passive principles, the performance-based design supports resource efficiency, health, and well-being. Seventy percent of the facility is naturally ventilated, representing 82% of inpatient beds. Unlike its Singaporean peers, NTFGH provides every patient with an adjacent operable window, offering daylight and views. An oasis in a dense city, NTFGH incorporates parks, green roofs and vertical plantings throughout the campus. The building uses 38% less energy than a typical Singaporean hospital and 69% less than a typical U.S. hospital.
2017 AIA COTE Top Ten Jury Comments:
This project was able to achieve net zero energy in a project type that typically does not achieve this level of performance. This a community college science building containing teaching labs with specialized ventilation needs. In achieving net zero energy, this project saved a significant amount of money over a regular building, providing a model for others to replicate. The project's design maximized a holistic range of energy reduction strategies, including a high performance envelope, daylighting, and innovative ventilation strategies.
BY THE NUMBERS:
Estimated carbon emissions: 97.5lbs CO₂ / sq.ft.
Predicted net carbon emissions: 19.5
Predicted lighting power density (watts per square-foot): 0.74 watts/sq.ft.
Percentage of floor area or occupant work stations within 30 ft. of operable windows: 70%
Predicted percent reduction from National Average EUI for Building Type: 38%
