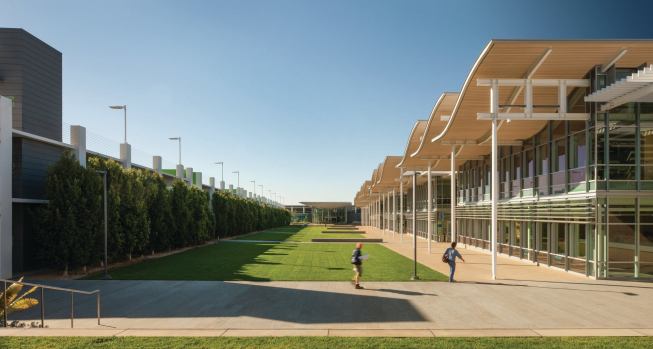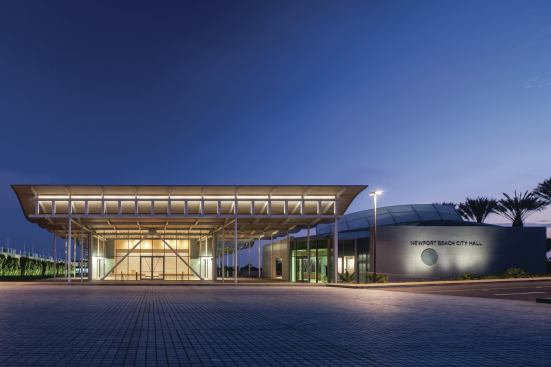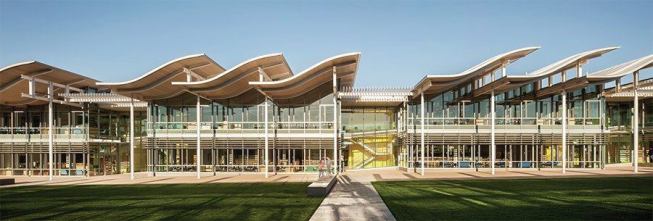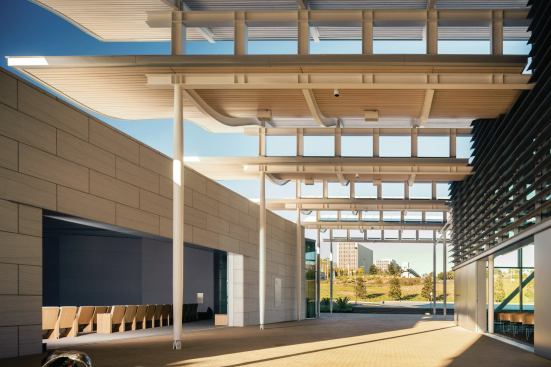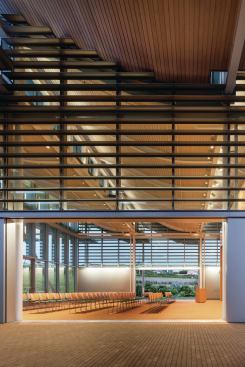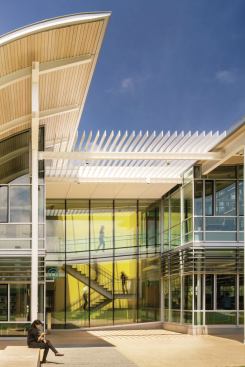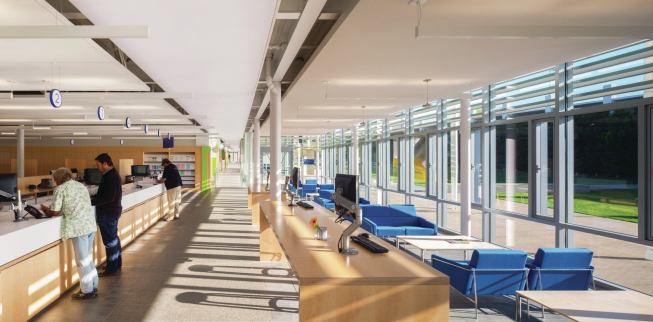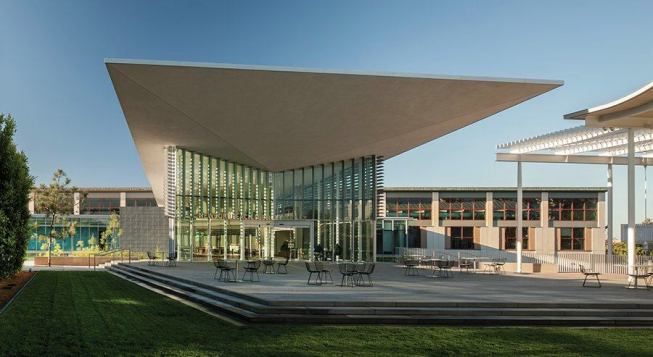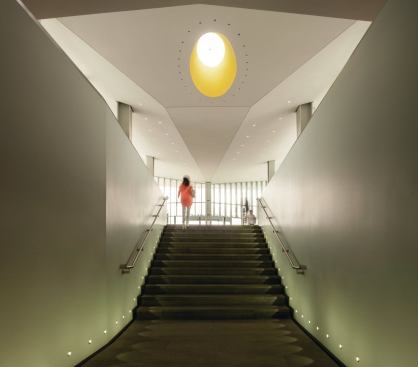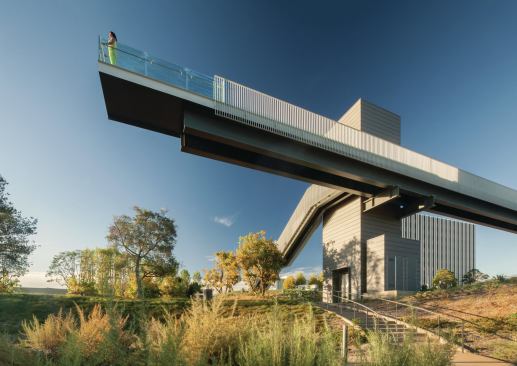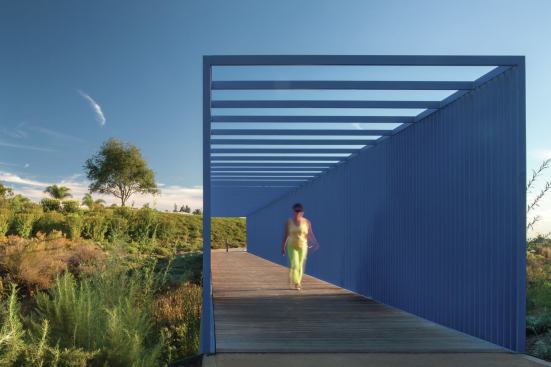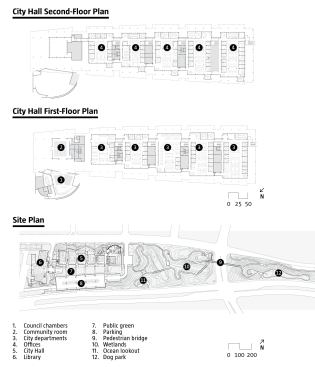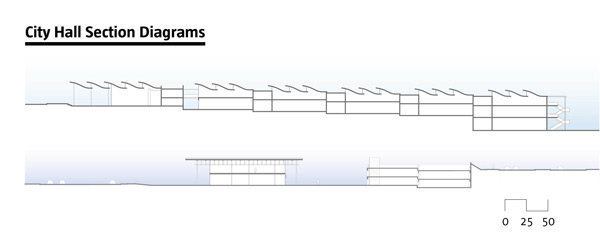Project Description
Newport Beach, Calif., an affluent beachside community of roughly
85,000 people, is known for its Pacific Ocean views, high property
values, and idyllic temperate climate. Yet near the center of town,
there was a 20-acre eyesore: a plot of land so hampered by height
restrictions to maintain views and so covered by degraded man-made
wetlands that it was considered commercially undevelopable. Who better,
then, than the city itself to turn this eyesore into a civic center and
community hub?
With an effort led out of its San Francisco office, Bohlin Cywinski Jackson
(BCJ) won the commission to outfit the site with a new
100,000-square-foot City Hall that runs alongside a public green.
Anchoring the green at the north end is a late addition to the project
brief: a 17,000-square-foot addition to an existing public library that
serves as a backdrop for public events. And bordering it on the other
side is a parking structure that accommodates 450 cars; pedestrian paths
crisscross the green every 60 feet to allow access between the two long
structures on either side. But this built context is only a fraction of
the site, which also includes a community park with a lookout tower to
capitalize on ocean views, a pedestrian bridge to allow safe passage
across a nine-lane roadway that bisects the site, Newport Beach’s first
dog park, and other amenities.
Despite being a civic project in a security-conscious age, the project
as a whole is characterized by a sense of transparency—both literal, in
terms of its glazed walls, and conceptual. Instead of having a single
grand lobby, the City Hall is accessible via a series of entrances,
connected by shaded pathways and outdoor circulation. Visitors can walk
straight from the green into the council chamber (a volume marked by a
curvilinear fabric roof that serves the dual purpose of solar shading
and iconic branding to distinguish it from the regularized bays of the
main building). “It’s a sustainable approach,” says BCJ principal Peter
Bohlin, FAIA, of the fact that the various entries and porches allow for
natural ventilation in the temperate climate, “but it is also very much
a democratic way of imagining a City Hall as a place for people.” —Katie Gerfen
