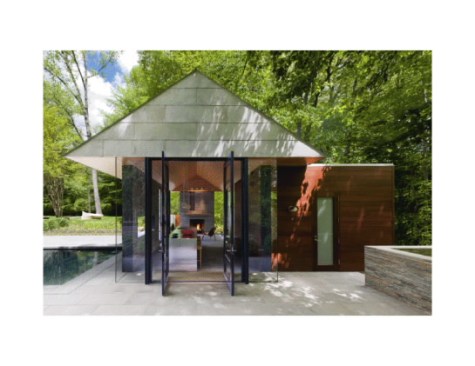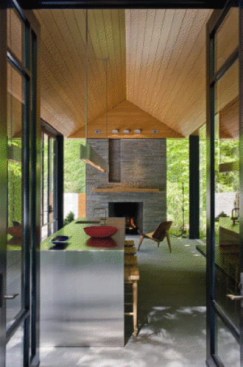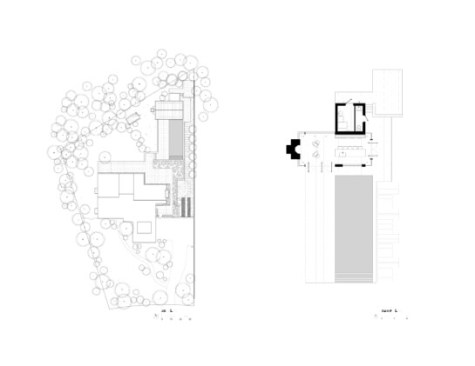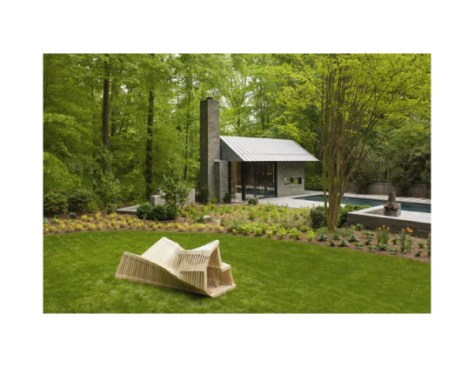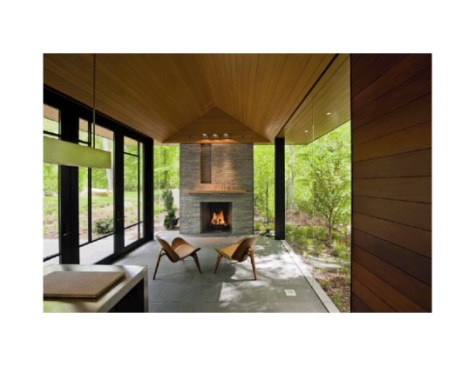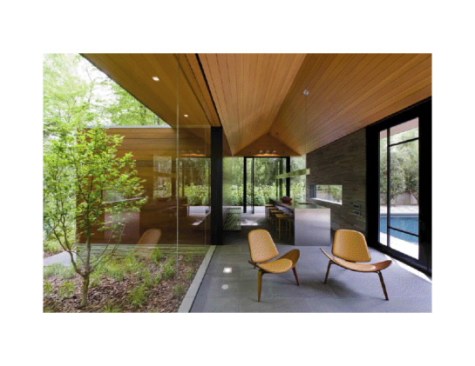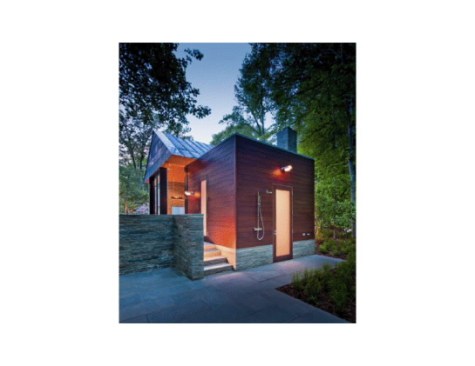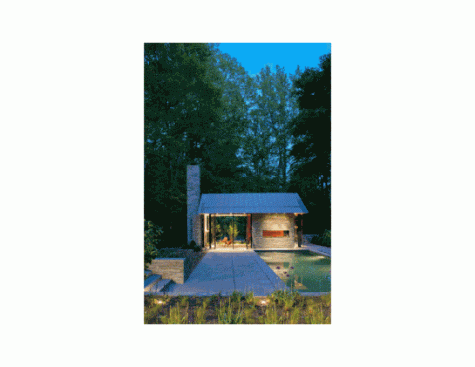Project Description
AIA 2013 Small Project Awards winner in Category 3: A small project construction, object, work of environmental art, or architectural design under 5,000 SF constructed by the architect. The architect must have had a significant role in the construction, fabrication and/or installation of the work, in addition to being the designer.
FROM THE AIA:
Located in a neighborhood bordering Washington, DC, this suburban site has the advantage of being located adjacent to woodlands. A contemporary house surrounded by mature trees and manicured gardens anchors the site. A new swimming pool, stone walls, and terraces behind the house organize the rear yard and establish a dialogue between the existing house and a new pavilion. New paths, trees and structured plantings reinforce the geometry. The new pavilion, intended for year round use, provides a threshold between the structured landscape and adjacent woodland. A low-pitched, terne coated stainless steel roof floats above a dry-stacked slate wall and mahogany volume. The interior contains a stainless steel kitchen component along with a small living space, anchored by the fireplace. The bluestone flooring, stone and mahogany walls, and Douglas-fir ceiling create a warm, natural space. Five steel-framed glass doors along with frameless glass walls and mitered glass corners enclose the space, providing shelter from the harsh natural elements while allowing the occupant to enjoy both the beautifully structured garden and the native, natural surroundings. The doors pivot to open the space much of the year while a large Rumford fireplace and heated floors provide a cozy counterpoint in winter months.
Jury Comments: A pavilion designed with a strong set of geometric elements to excite a viewer’s experience and to frame the site’s special qualities. A floating steel triangular prism is a roof over stone and glass elements. A suburban backyard is transformed with a new panoramic awareness of water, forest and sky.
An art piece! Beautiful composition of materials complements beautiful composition of forms and generates space that is diaphanous and dynamic as it is animated by reflections of the water to which it is adjacent, and the play of light and shadow that filters to it through the leafy canopy under which it sets itself.
This is beautiful and simple. It creates a nice modest space for the users.
Collaboration Acknowledgement: Architect: Robert M. Gurney, FAIA, Project architect: John Riordan, LEED AP
http://www.aia.org/akr/Resources/Documents/AIAB098276
http://www.robertgurneyarchitect.com/
