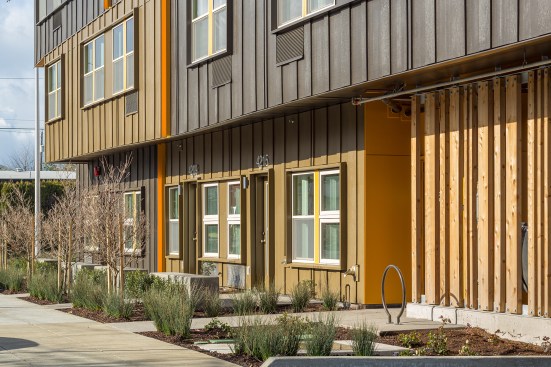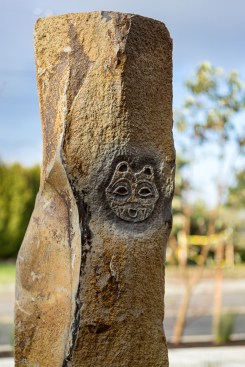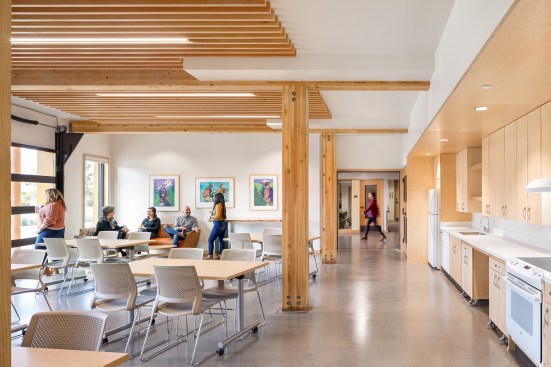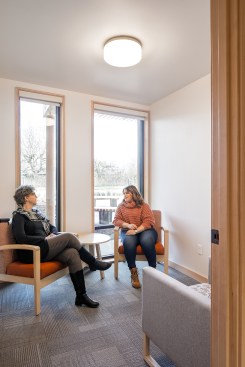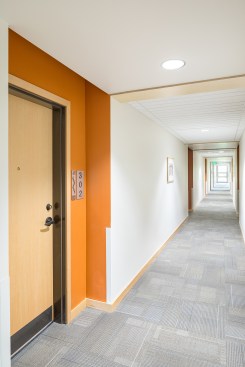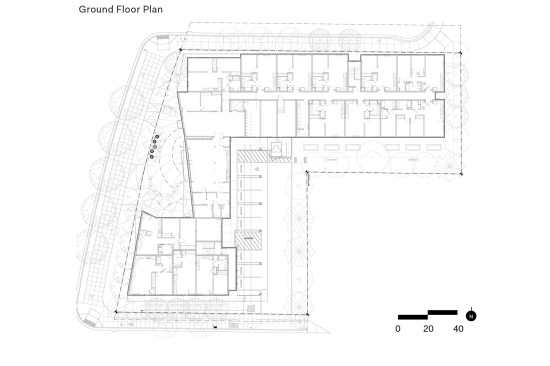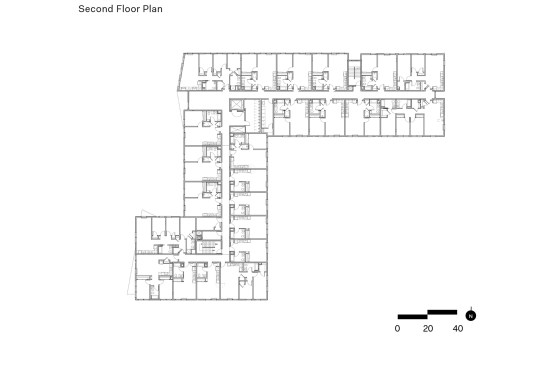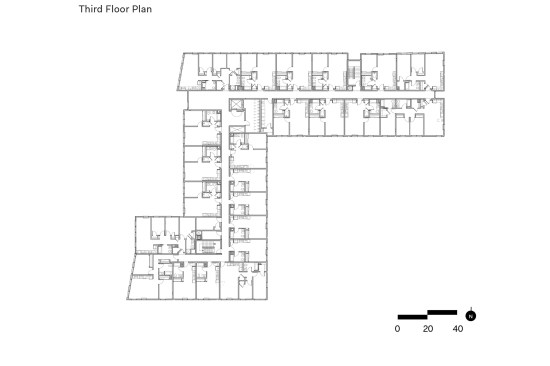Project Description
This project was features in the July/August 2021 issue of ARCHITECT.
Nesika Illahee was designed to send a message. With a name that means “Our Place” in the Chinook language, this affordable housing development in the Cully neighborhood of Portland, Ore., honors the city’s Native American community. Twenty of the project’s 59 units are reserved for members of federally recognized tribes, and the building itself features colorful cladding and prominent artworks, including an intricate mural by Yakama Nation artist Toma Villa and a basalt sculpture by Lillian Pitt, a Native American artist from the Pacific Northwest. Thanks to funding from the Confederated Tribes of Siletz Indians, the 53,024-square-foot, $10.1 million project marks the first time that an Indian Housing Block Grant—the U.S. Department of Housing and Urban Development’s funding for affordable housing in Native areas—has been used for off‑reservation housing.
Designed by the local firm Carleton Hart, Nesika Illahee was developed in partnership with Portland’s Community Development Partners, the city’s Native American Youth and Family Center (NAYA), the Native American Rehabilitation Association of the Northwest (NARA), and the Confederated Tribes of Siletz Indians. The project builds upon Generations, a 40-unit affordable housing low-rise, completed in 2017, that the firm designed with NAYA. We learned “the importance of bringing the community to the table early in the process,” says Brian Carleton, AIA, the firm’s co-founder and principal.
For Nesika Illahee, Carleton Hart held weekly meetings with community representatives from NAYA and NARA through the schematic design and design development phase and bi-weekly meetings through the construction documents phase. The firm incorporated feedback—such as the importance of supportive spaces for tenants—that was carefully gathered “by a Native consultant who has a ton of experience working directly with clients,” says Oscar Arana, NAYA’s director of community development.
Carleton Hart based its design on organic forms, drawing inspiration from Northwestern salt outcroppings for the building’s interior and exterior massing. “It’s about the community, about the context, and about connections … with each other, but then also connections with the land,” says Julia Mollner, AIA, an associate and project architect.
Hoping to ensure that the project was “open to multiple tribes and multiple cultures,” the firm favored neutral tones and natural materials, avoiding colors and patterning that might show “preferential treatments to Chinook, Siletz, or anyone else,” says Martin Segura, AIA, an associate and project manager at the firm.
Inside, the design team tailored the wood-framed project to formerly unhoused residents and those in recovery from addiction, designing wellness rooms for private counseling and an airy community room on the ground floor. Accordion doors in the room blur the line between interior and exterior, emphasizing a connection with the outdoors. The team organized the community areas carefully, placing the resident services coordinator’s office near the front entrance. “We were trying to create spaces where the resident services coordinator has to engage with the tenants as they come in,” Arana says. One of the questions was, “How do we create a space where folks are constantly seeing each other, running into each other, talking to each other, and communicating with each other?”
On the upper floors, birch-panel signs with room numbers adorn the individual units, which cater to intergenerational families. The design team included the framework for communicating doors between multi-bedroom units and neighboring studio apartments, allowing for an easy connection between adjoining rooms.
Since its completion last year, Nesika Illahee has filled, with 93% of its households headed by residents identifying as members of the Native American community. “What we’ve learned through this work with NAYA is the success of bringing a culture to be visible and tactile,” Carleton says.
Project Credits
Project: Nesika Illahee, Portland, Ore.
Client/Owner: Community Development Partners, NAYA (Native American Youth and Family Association), NARA (Native American Rehabilitation Association) (sponsor)
Architect: Carleton Hart, Portland. Brian Carleton, AIA (principal-in-charge), Martin Segura, AIA (project manager, associate), Julia Mollner, AIA (project architect, associate)
Mechanical Engineer: System Design Consultants (MEP)
Structural Engineer: TM Rippey Consulting Engineers
Electrical Engineer: System Design Consultants (MEP)
Civil Engineer: Humber Design Group
General Contractor: LMC Construction
Landscape Architect: Ecotone Environmental
Radon: Radongreen
Surveyor: Chase, Jones & Associates (Owner consultant)
Geotechnical Engineer: Black Mountain Consulting (Owner consultant)
Size: 53,024 square feet
Cost: $10.1 million
Materials and Products
Acoustical System: Armstrong Cirrus Second Look III
Adhesives, Coatings and Sealants: Excelsior WB-600; Armstrong S-599; Patcraft 410; Tarkett/Centiva SP6000; Patcraft 5000; Shaw/Patcraft 1000; Moistop Sealant and Liquid Flashing; OSI Quad Max
Appliances: Whirlpool Small Space Dishwasher – WDF550SAH; Whirlpool 190CFM 30in Wide Under Cabinet Range; Hoof with Incandescent Lighting – W10646400A; Whirlpool Countertop Microwave – WMC30516H; Whirlpool Over-the-Range Microwave – WMH31017H; Whirlpool 30” Freestanding Electric Range; General Electric 30” Drop-In Electric Range – JD630DF; Whirlpool Undercounter Dishwasher; Whirlpool Top Mount Refrigerator
Bathroom Fixtures: Gerber; Sloan; Moen; Chicago Faucet; Woodford
Tile Carpeting: Mat’s Inc Connexus Super Nop 52 – color Tweed Brown size 19.69”x19.68”; Shaw Diffuse 59575 color Climate 75765 size 24”x24”; Patcraft I0500 Rebalance color Tree Line – Strataworx backing
Sheet Carpeting: Patcraft PDQ Basic Pace I0250 color Parade – broadloom
Cabinets: Lanz Face Frame Cabinetry
Ceilings: Armstrong: Cirrus Second Look III
Exterior Wall Systems: Fortifiber; Fortiflex; James Hardie; Henkel
Resilient Sheet Flooring: Armstrong DecoArt Abode – color ‘Rough Linen’ & Almond Grey ; Armstrong ColorArt Medintone – color ‘Rock Dust Light
Luxury Vinyl Tile Flooring: Patcraft Woodland View 1300V color Hazelnut; Commons – Tarkett/Centive Event Shinko color Natural Cherry
Glass: General Glass Co.; Kawneer; Vitro
Gypsum: Hamilton Drywall Products; United States Gypsum Co.; CertainTeed GlasRock Shaftliner Type X
HVAC: Amana – Package Terminal Air Conditioner / Heat Pump; Carrier Enterprises; Panasonic – Ventilating Fan
Greenheck – Vents and fans; Titus – Grilles, registers and diffusers; Pottorff – Louvers; King – Thermostat
Insulation: Thermafiber – Mineral Fiber Insulation
Kitchen Fixtures: Moen
Lighting Control Systems: Lithonia Lighting; Gotham Lighting; Gammalux Lighting Systems
Lighting: Progress Lighting; Fanimation; V2 Lighting Group; Lithonia Lighting; Holm Lighting; Lumenpulse


