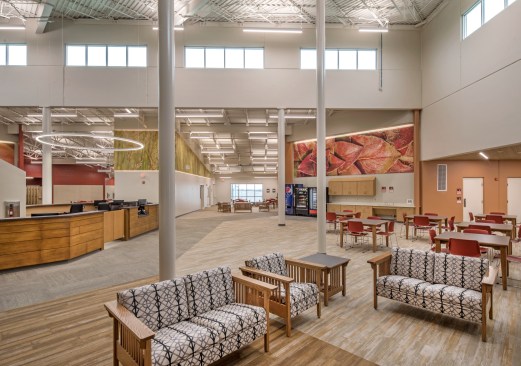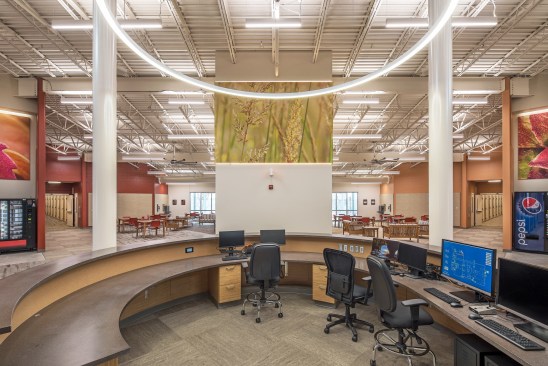Project Description
The new Nebraska Community Corrections Center in Lincoln reflects the state’s commitment to creating correctional facilities that support education, skills training, employment, and reentry in a warm and flexible environment that emphasizes rehabilitation and personal growth. The 160-bed facility features four pods of dormitory-style rooms; a spacious, light-filled dayroom; and technology-enhanced spaces for training, counseling, and treatment. “We set out to design an incarceration space that didn’t look or feel like a place of incarceration,” says Scott Frakes, NDCS director. “This environment speaks to the facility’s commitment to providing opportunities for reentry services as well as embracing trauma-informed approaches in addressing the needs of the women who live there.” Dewberry served as justice consultant to prime architect Carlson West Povondra Architects.


