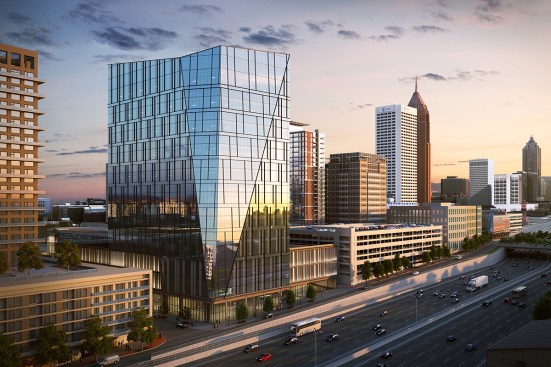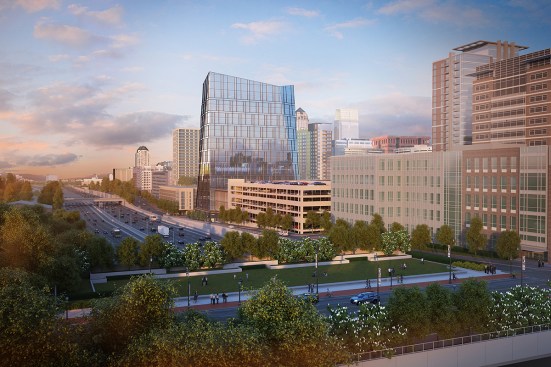Project Description
FROM THE ARCHITECTS (Nov. 5, 2015):
The iconic headquarters tower volume is comprised of sloping glass panes that will create a sense of movement as day shifts to night. The building offers a compelling presence both from the I-75/I-85 Downtown Connector on its western edge and along Spring Street to the east. Its glass facades are designed to be transparent on every floor, so people passing by can see the activity inside and those inside have sweeping views of the area. Themes of openness and collaboration permeate the design, which includes a glass-enclosed entry hall; terraced sidewalk seating; a rooftop amenity-rich sky garden; dining, fitness and meeting spaces; a next-generation of office environment; and podium parking with a campus-like setting. The sky garden terrace will ultimately be a shared point of connectivity between the first phase tower and a future phase building. The resulting new headquarters promises a transparent and transformative work environment that will foster an open, engaged and highly collaborative culture to attract and inspire NCR’s next generation of innovative thinkers.

