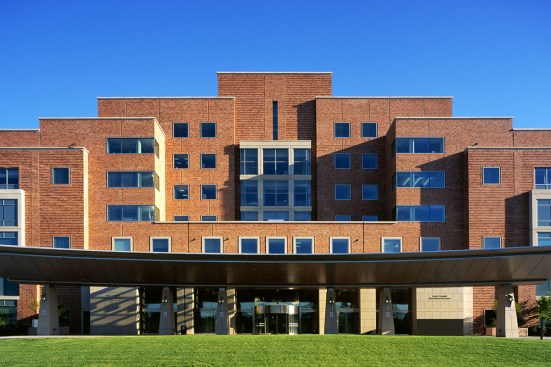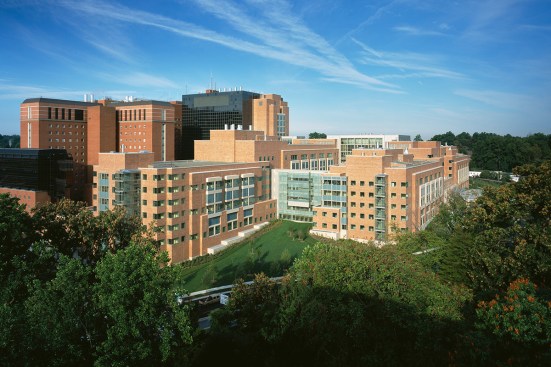Project Description
FROM ZGF ARCHITECTS:
ZGF won an international design competition to lead the programming, planning, and design for a 1,200,000 SF addition to the existing 2,500,000 SF Warren G. Magnuson Clinical Center on NIH’s Bethesda campus. The expansion included a 240-bed replacement hospital for inpatient and outpatient care (620,000 SF), as well as related clinical research laboratories (250,000 SF) in proximity to patient treatment areas. It replaced outdated facilities at the National Institutes of Health and upgraded its research environment, increasing opportunities for physicians and patients to participate in the nation’s top tier of clinical research. The design presented a “campus plan” approach to the new Clinical Research Center by scaling the building elements to modest three- and four-story wings, which step down from the existing Clinical Center toward the neighboring community, bringing the entire complex back into harmony with the rest of the campus and the community. The seven-story science court, adjacent to two outdoor courtyards, is the physical heart of the expanded complex. It provides interaction space on each level. Interstitial spaces maximize flexibility of building systems, allowing laboratories to be converted to patient rooms, or vice versa.

