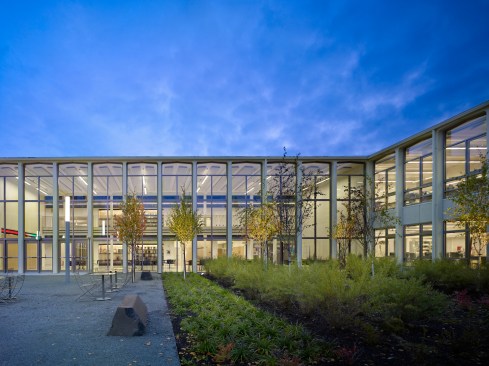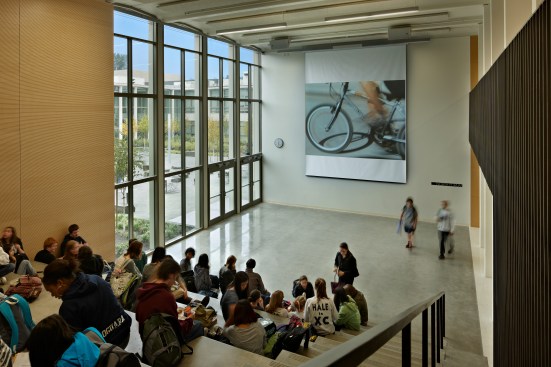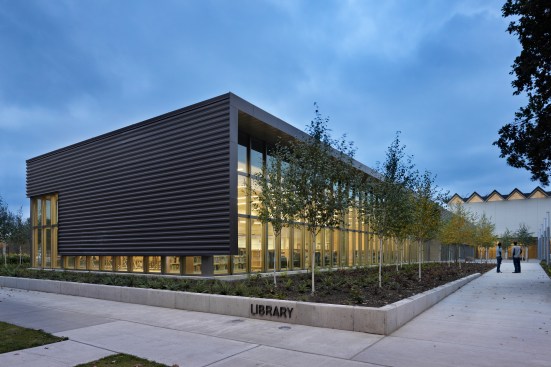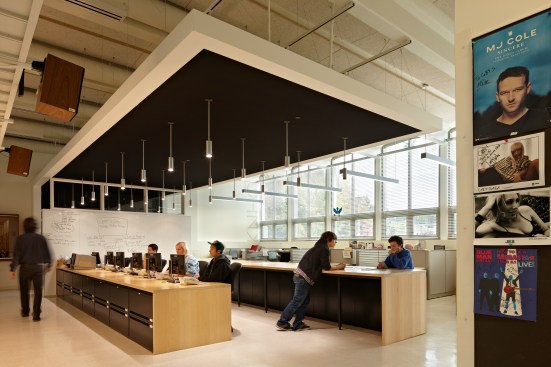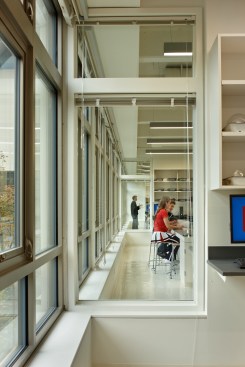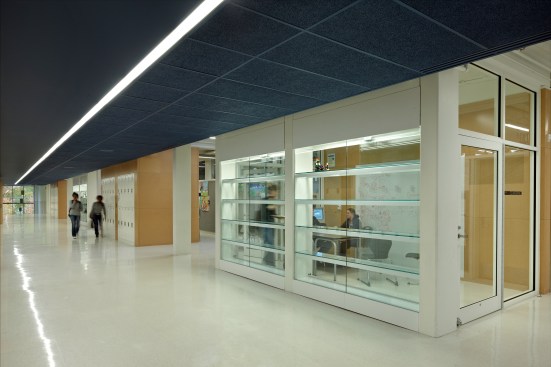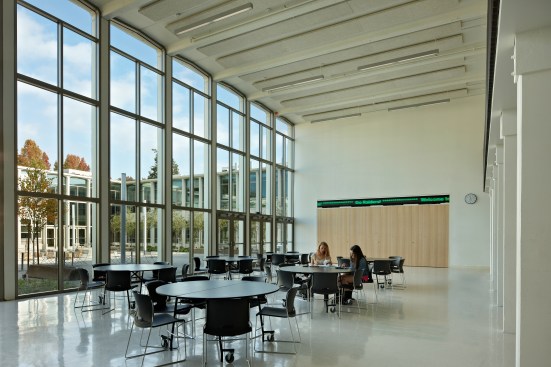Project Description
Nathan Hale is a progressive, public high school known for its collaborative, presentation-based curriculum and strong community connection. This significant facility modernization and addition to the 1960’s structure creates a flexible teaching facility that puts student life at the center of the school and unites the campus community. The design allows the building to breathe fresh air and daylight while respecting the existing structural rhythm. Light-filled halls and classrooms, as well the building transparency, express the school’s values and provide a healthy, inspirational environment.
