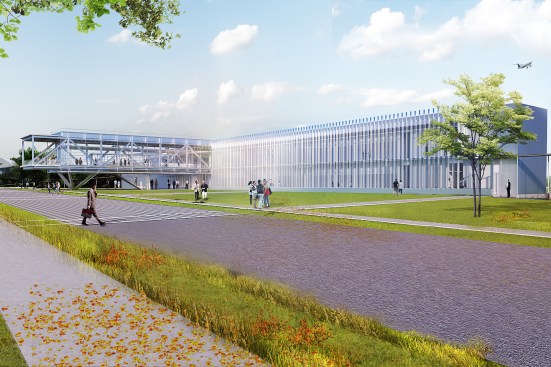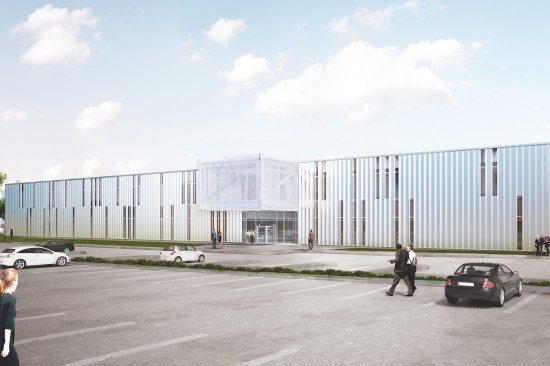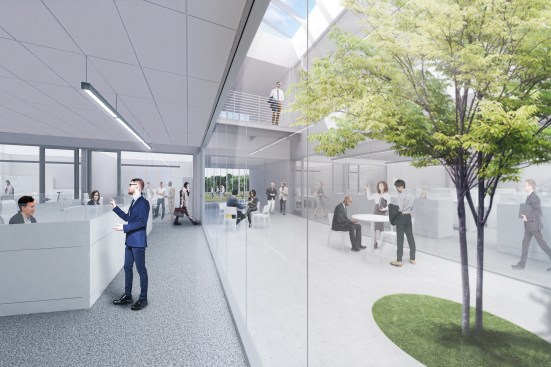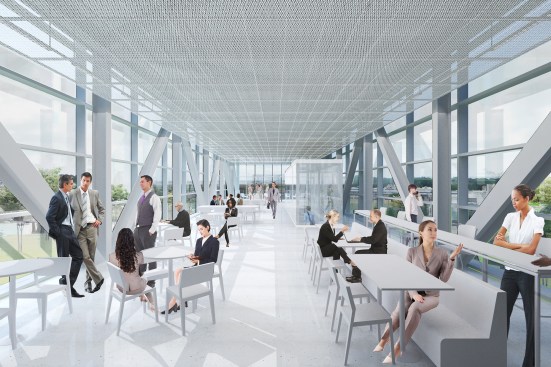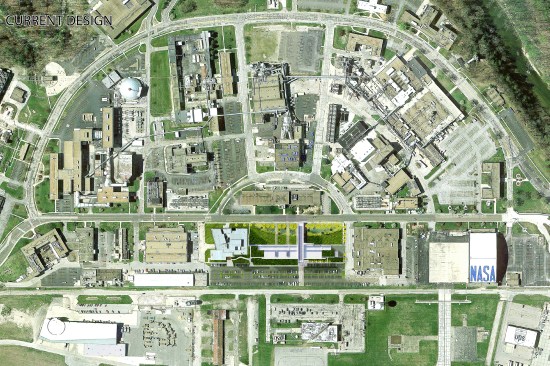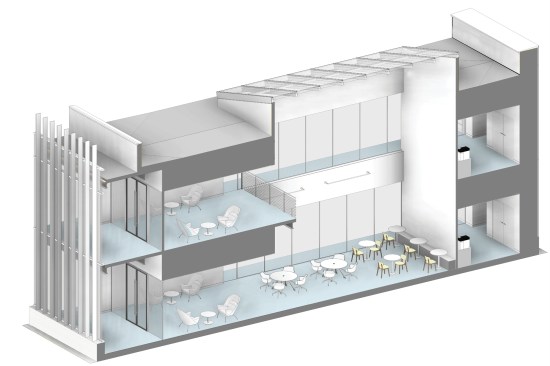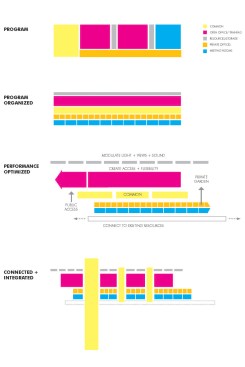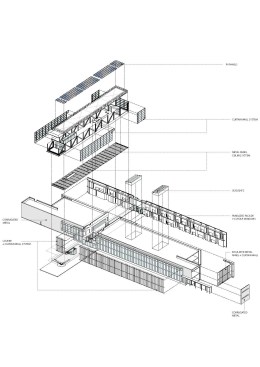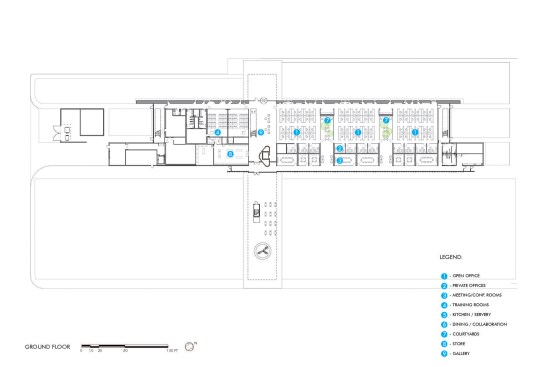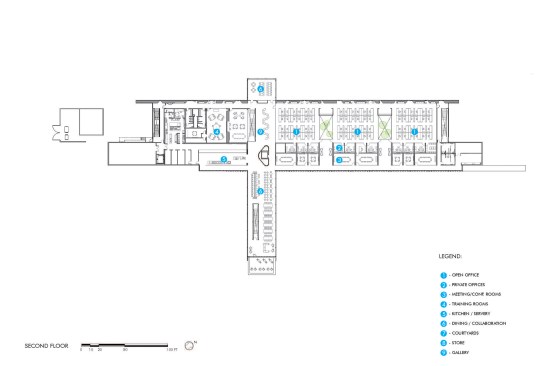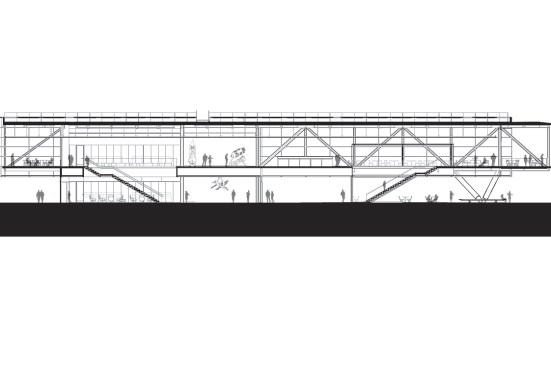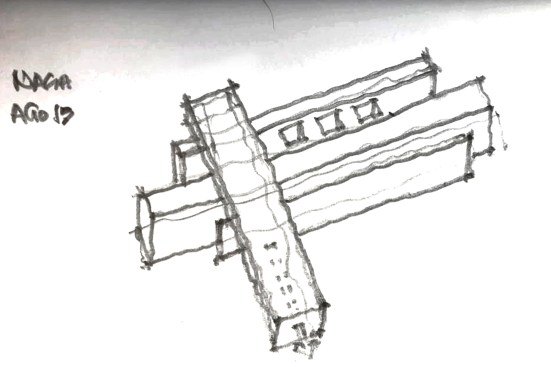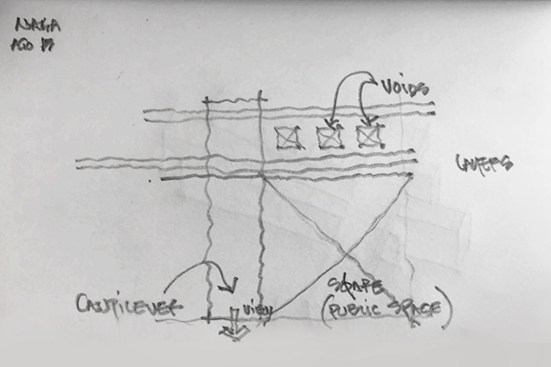Project Description
FROM THE ARCHITECTS:
Six decades after Congress enshrined its mission in law, NASA marks its diamond anniversary with the groundbreaking of a brand-new centerpiece for its Cleveland-based Glenn Research Center.
The birthplace of a wealth of now commonplace innovations, the facility consists of a constellation of primarily World War II-era brick buildings, which, despite their semi-circular distribution, lacked a central focus.
Thus, tasked with creating much-needed office and collaborative space, TEN Arquitectos recognized a further opportunity. As a firm for whom form does not just follow function — but is, rather, the most perfect and precise expression of it, they opted to create a nexus: a building with amenities and opportunities to engage the entire campus population, serving as both anchor and core.
“If we create architecture that neglects its context and does nothing to activate its surroundings, then we haven’t actually created architecture at all. We’ve merely created a building.” says Enrique Norten, Founder of TEN Arquitectos.
Set to rise on the main artery of Lewis Field—the center’s primary campus, and a recently minted historic district—the two story, 60,000 square foot Research Support Building will provide a new and contemporary public face for the home of the country’s most prolific aeronautic and aerospace innovations.
The design consists of a series of rectilinear massings – airy volumes of glass and corrugated metal – positioned to both optimize program adjacencies and creative interactions, and to allow for the creation of public green spaces, indoors and out. Contributing a cleanly modernist expression that will channel NASA’s palpable ethos of innovation, the structure will, quite literally, mark the center of the campus. Viewed from above, this bold X, alongside the NASA rooftop logo atop the historic hanger building, will give the research campus a renewed public presence to planes from the neighboring airport.
Gesturing towards the campus’ main artery, the RSB’s north-south elevated and cantilevered axis provides an extended covered plaza leading to the entrance, and will house a communal dining area, collaborative work space and a gallery. In honor of the facility’s copious and momentous achievements, the two-story space will serve as a point of pride, displaying a rotating selection of items from NASA’s prolific archives. Adept placement of exposed trusses reduces the need for support, thereby enabling a transparency that not only floods the interiors with light but connects it visually to the campus with 270-degree views.
The main building will comprise a mix of dedicated and fluid work areas. A series of both open and private office spaces, meeting, conference, and training rooms, as well as an exchange store will be distributed throughout the two floors. Enclosed double height and landscaped internal courtyards will draw natural light deep into the surrounding work spaces and provide additional places to gather.
Offering more than 86,000 square feet of sprawling, landscaped lawn, the exterior, dubbed “Wright Commons”, will serve as the expansive central green.
“NASA is a ‘culture of functionalism’. This new building seeks to work within the vocabulary of the research infrastructure, like the amazing domes, gravity drops and pipes that weave throughout the campus. Our hope is this building will act as a platform for this community, connecting them to each other, to resources, to their past achievements and future opportunities.” says Andrea Steele, a partner at TEN.
With skillful use of several of the innovations created by NASA – photovoltaics, tnemec paint and insulation – the building was designed to achieve LEED silver. Construction is set to begin in September 2018, with an expected completion in 2020.
