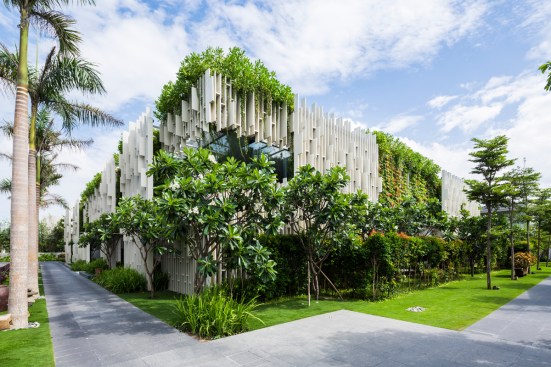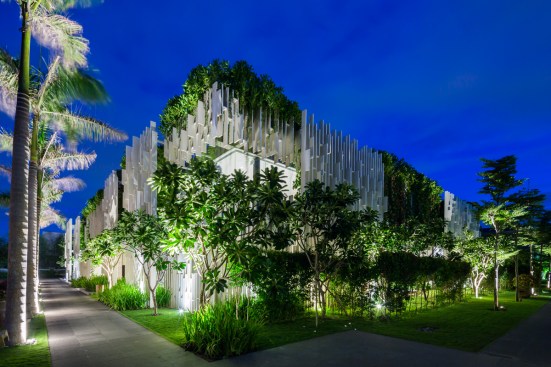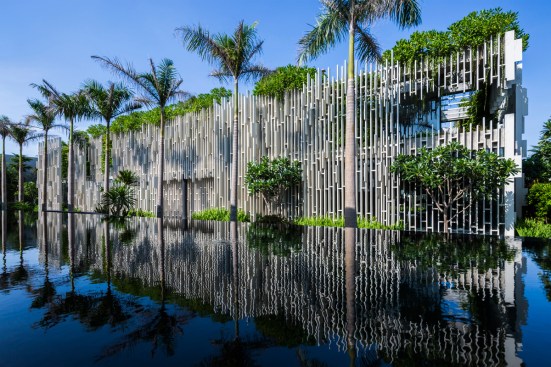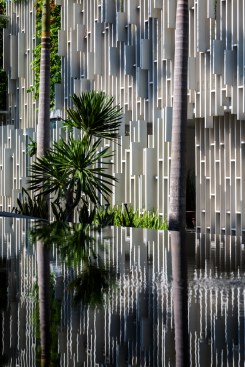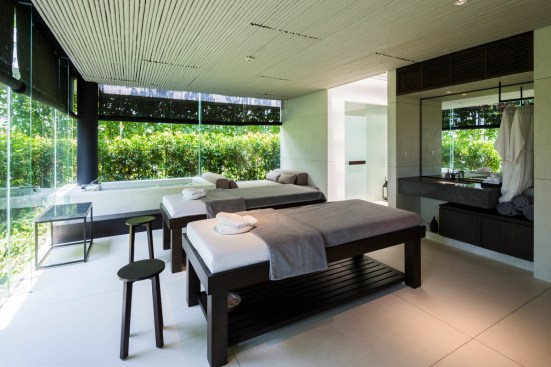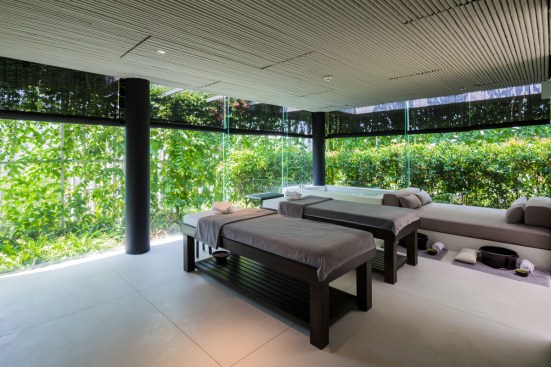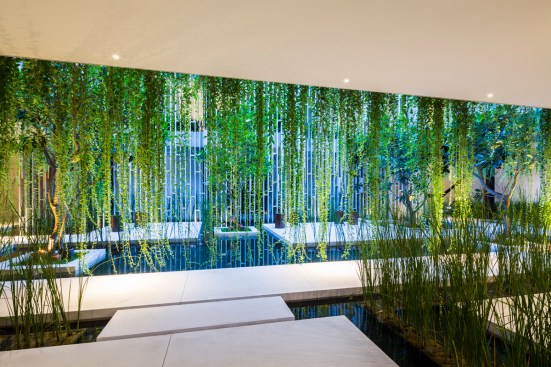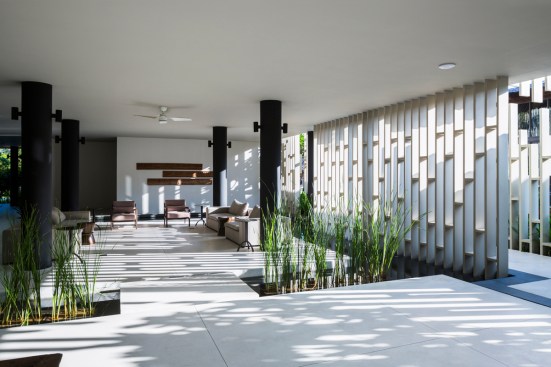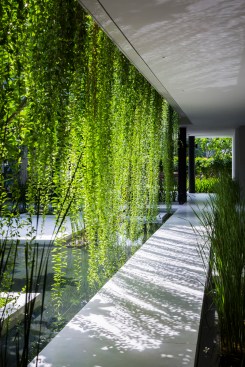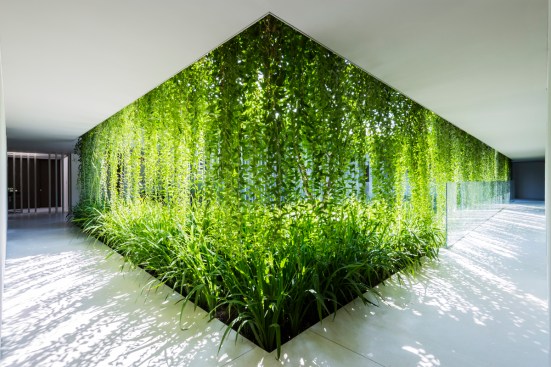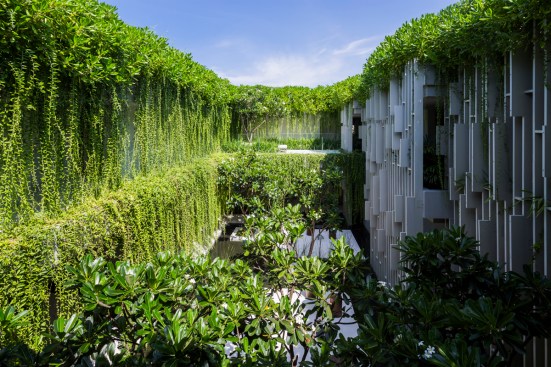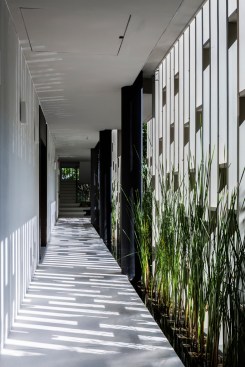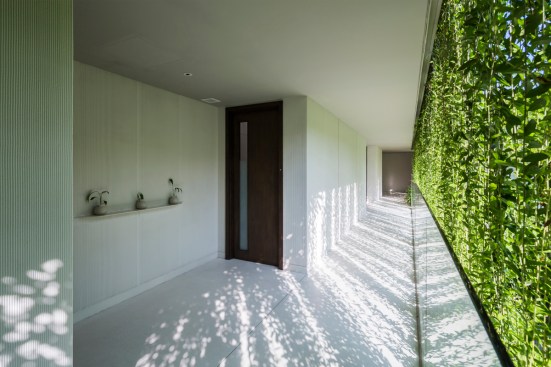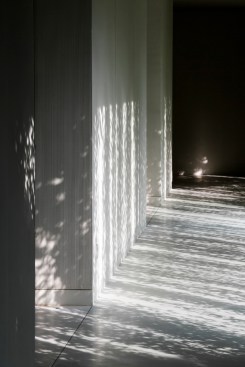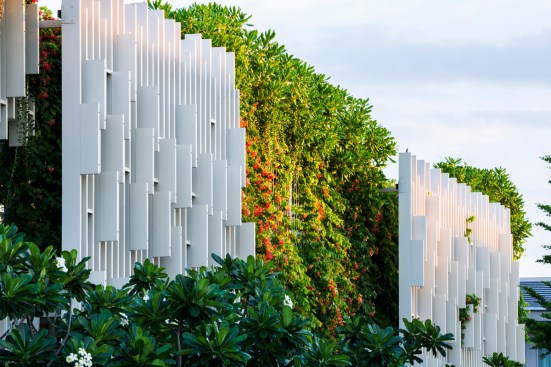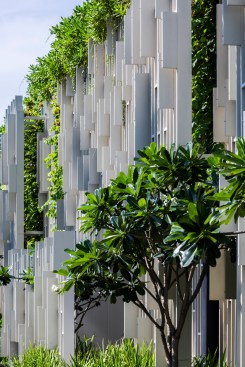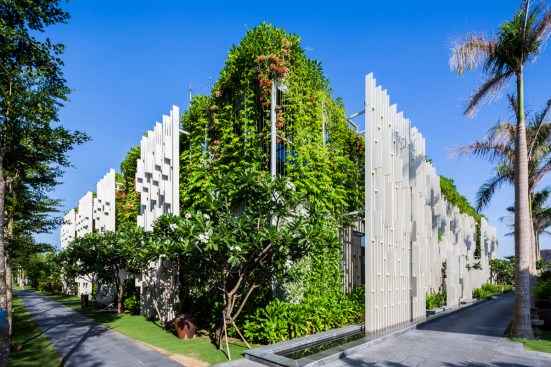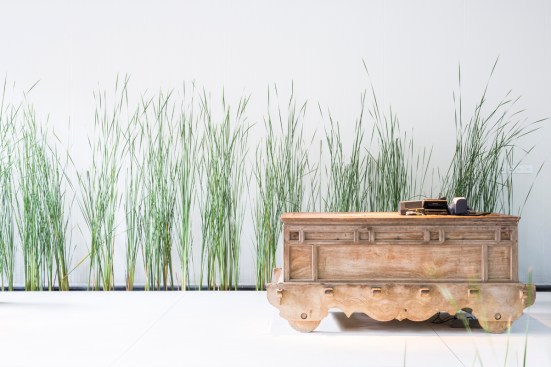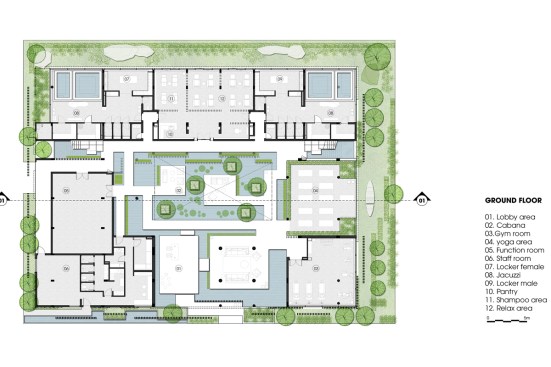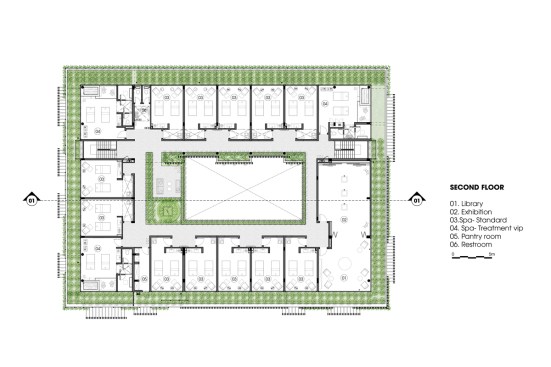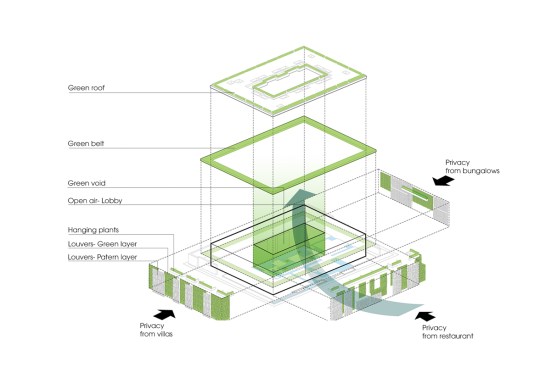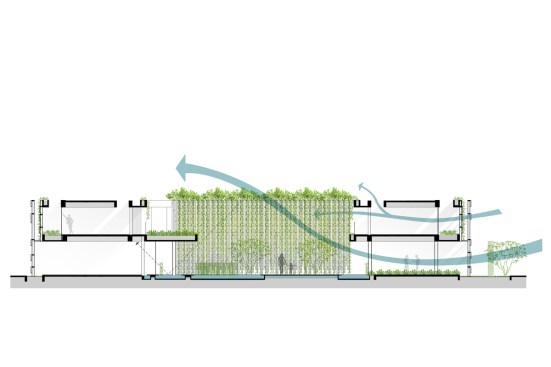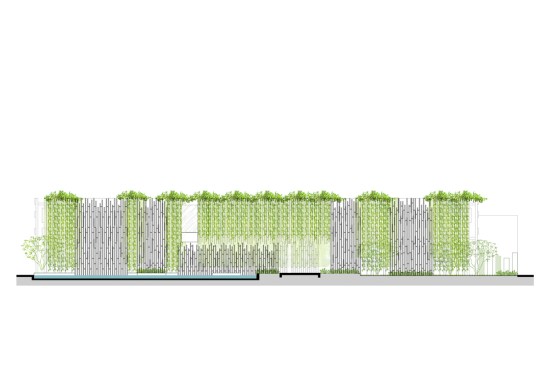Project Description
FROM THE ARCHITECTS:
The Pure Spa is an oasis of tranquility and facilitates the five-star
Naman Retreat, Danang. Fifteen stunning treatment rooms are endowed with lush
open air gardens, deep soak bathtub and cushioned daybed built for two. Keep
fit at the equally sleek health club with gym, meditation and yoga sessions
held at the open lounge garden in the still cool mornings. The ground floor
contains open spaces with relaxing platforms surrounded by serene lotus ponds
and hanging gardens—a true space where all senses are touched and the mind
finds peace.
The architectural design company MIA Design Studio’s ingenious use of
natural ventilation keeps the building cool and gives the guest a refreshing
experience. With use of local plants, each retreat becomes a healing
environment where the guest can enjoy a luxurious wellness in privacy.
Different areas flow smoothly into each other and the beautiful
landscape creates an amazing journey into a dream like experience. The façade is composed by lattice patterns
alternated with vertical landscapes that filter the strong tropical sunlight
into a pleasant play of light and shadow on the textured walls. Various plants
are carefully allocated and become a part of the architectural screens.
