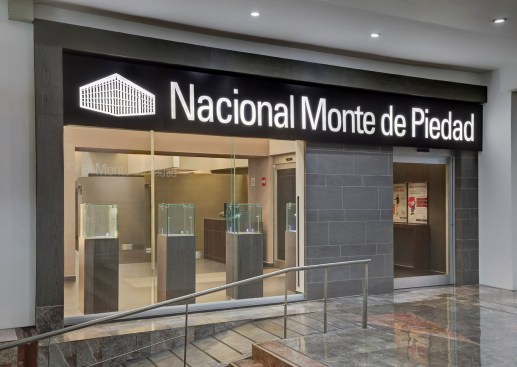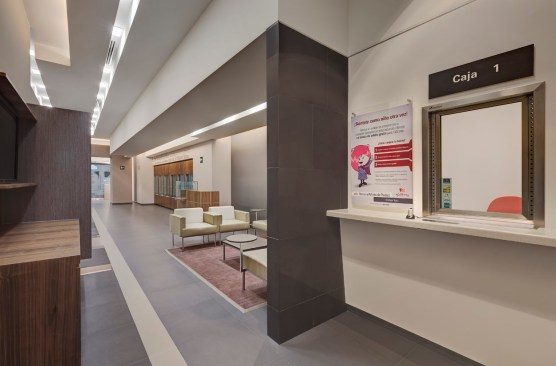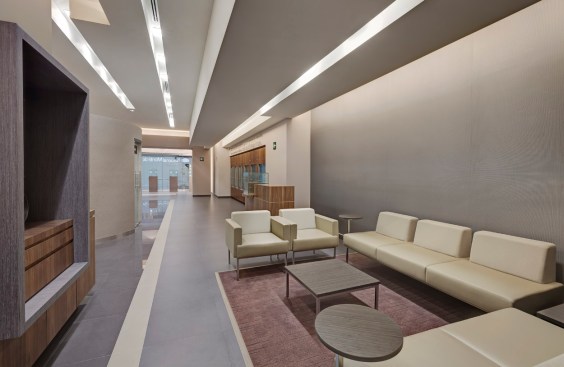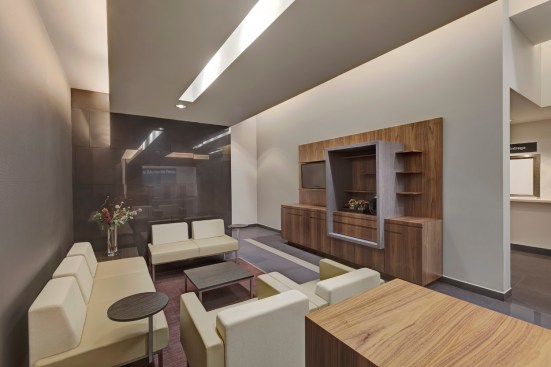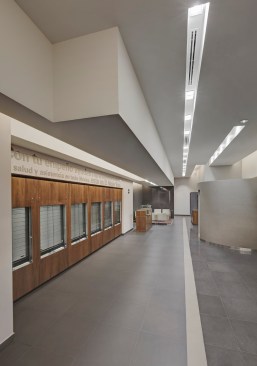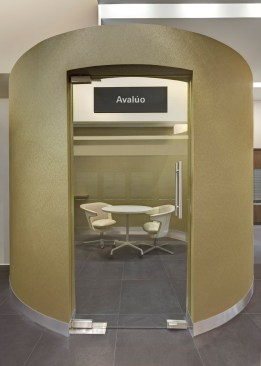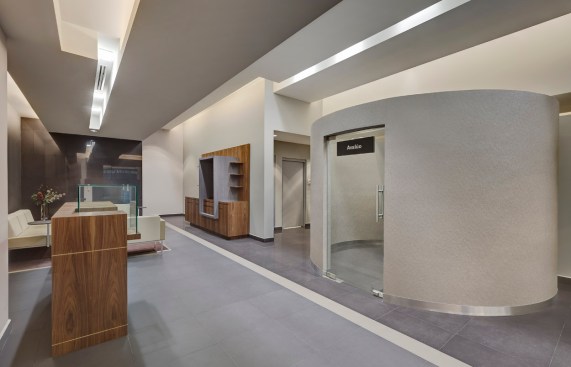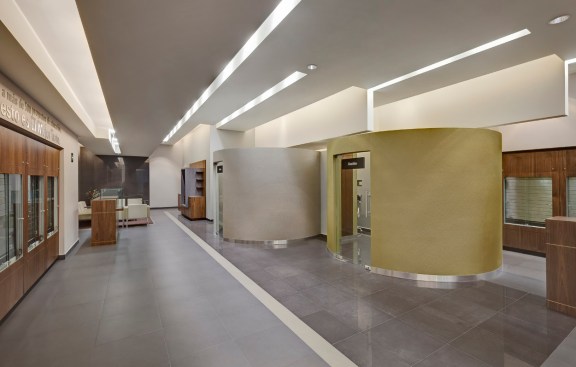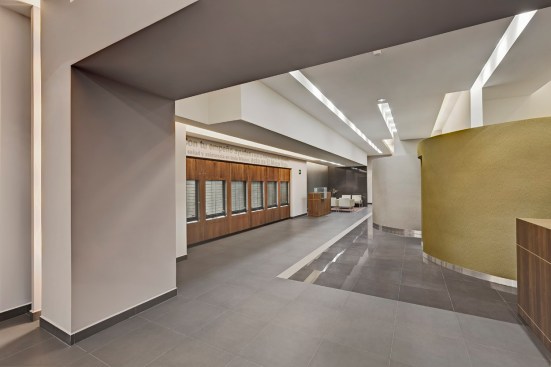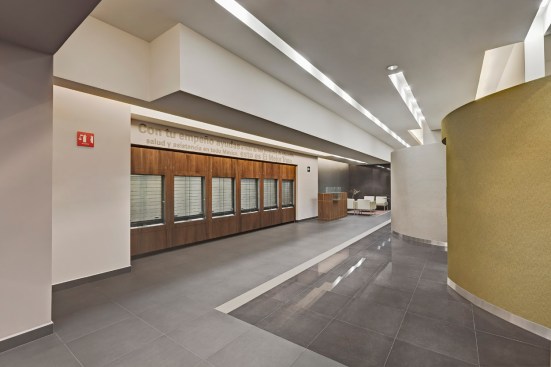Project Description
The design for the jewelry of Nacional Monte de Piedad in Santa Fe shopping center began with a series of questions that pointed out the following: improve the customer experience while visiting a pawnshop, compete with established jewelers in the mall and the balance between brand identity and commercial interior design project. All these revolving around a common goal: the customer.
The first impression for the customer is the shop facade of and to stand out from the surroundings a studied stone design was done to represent the soundness of the company.
Inside, the most important thing was that to make the procedure of the pawning of a jewel very discreet. The cabins for the appraisers stand out for its metallic vinyl wallpaper finish and they offer comfort to perform all operations without being seen inside the shop or outside by the mall walkers.
The biggest challenge was to coordinate all the facilities to be camouflaged in the plafond the smoke detectors, the air conditioning vents and even civil protection signaling.
The floor is black with a shiny finish to highlighting the two large cylinders and matte on the exhibition areas. To mark the access and evacuation route warm gray color porcelain was chosen to make contrast.
Being a space for the exhibition of jewelry, the color and finishes palette allows gold, silver and the iridescent glitter of the stones stand out in the black, warm gray and the different shades of off-white. The selection and design of furniture also had a starring role because more than creating glass cabinets for the different spaces to display the jewelry, all the operational and safety requirements requested by the customer were considered.
The plafond design shows a group of galleries and slots that move from the back of the room to the exit to directing the customer’s eyes, accentuating the length of intervened space from outside.
